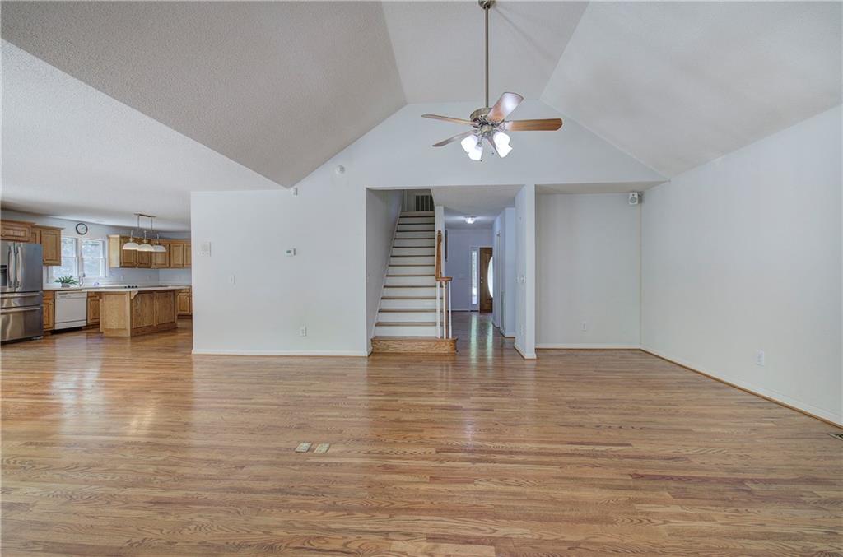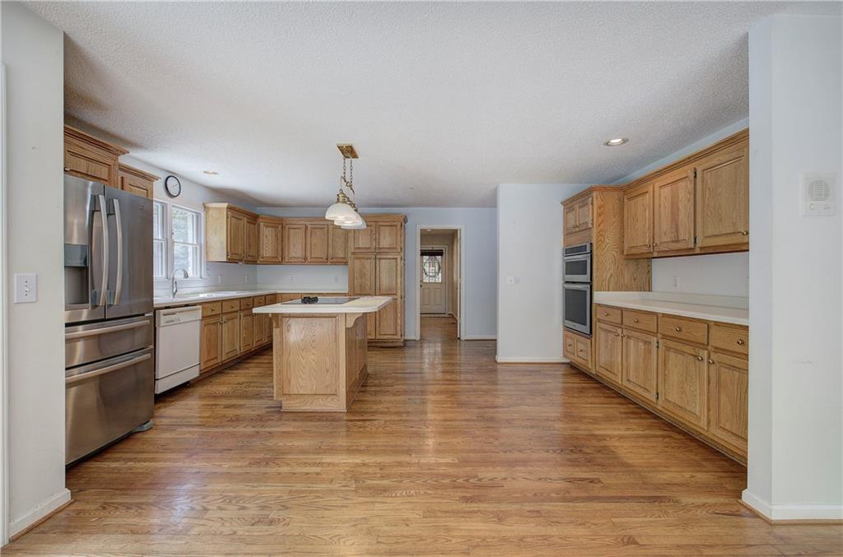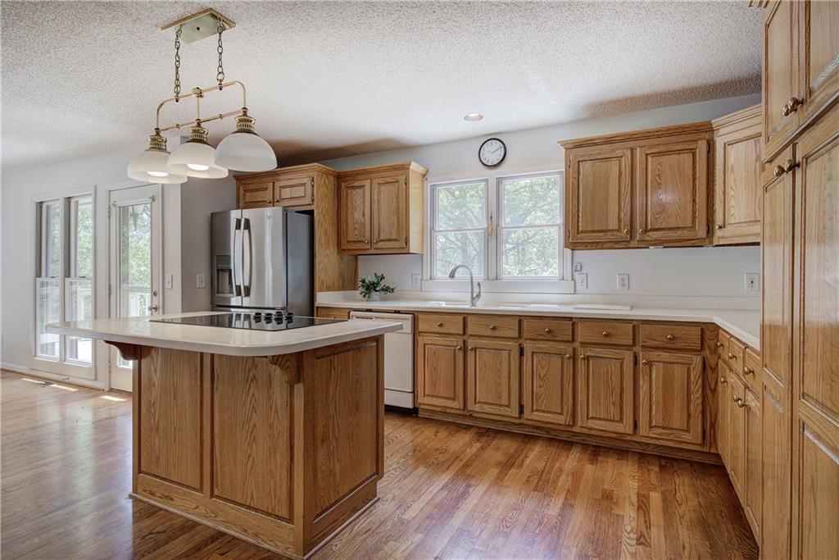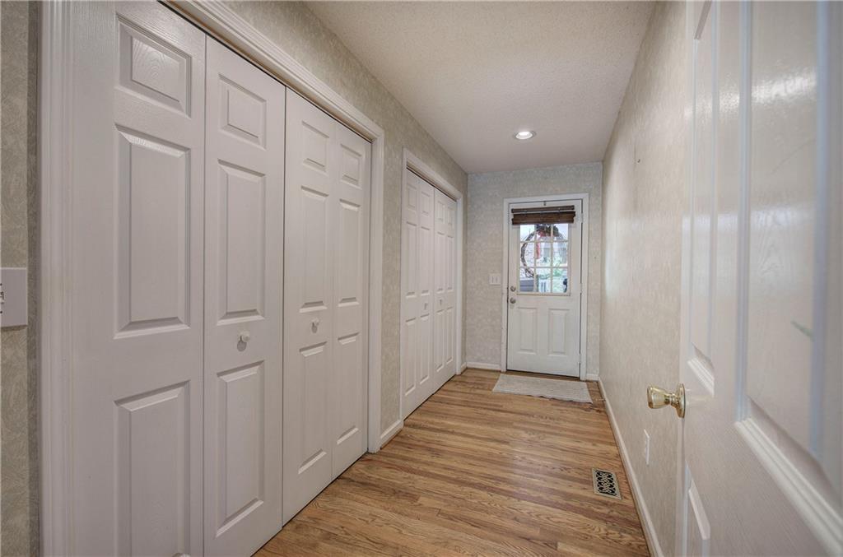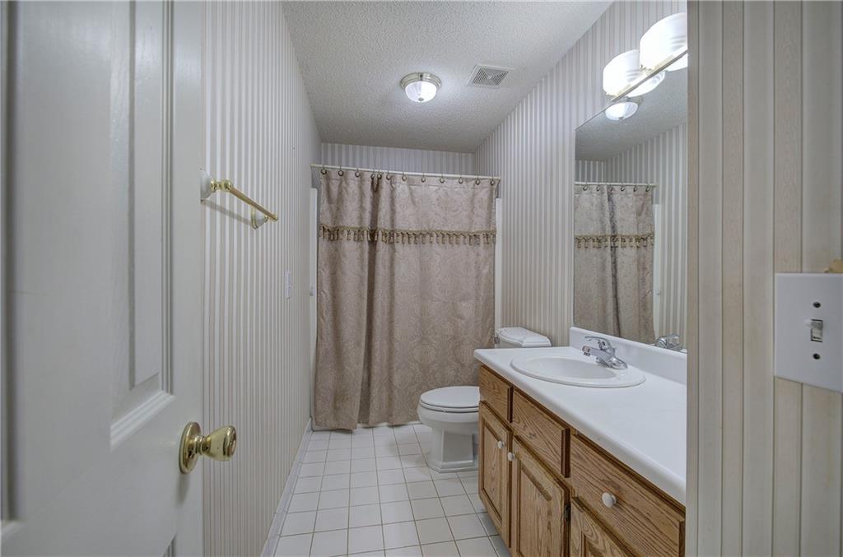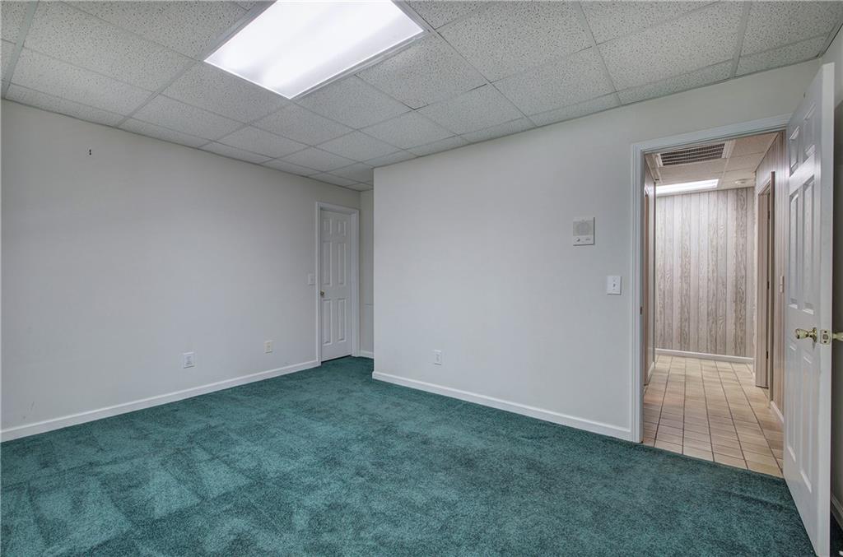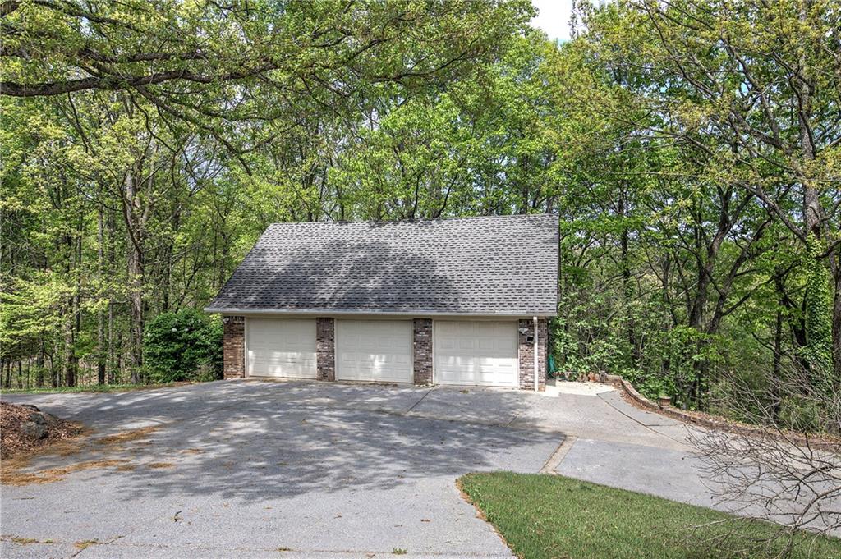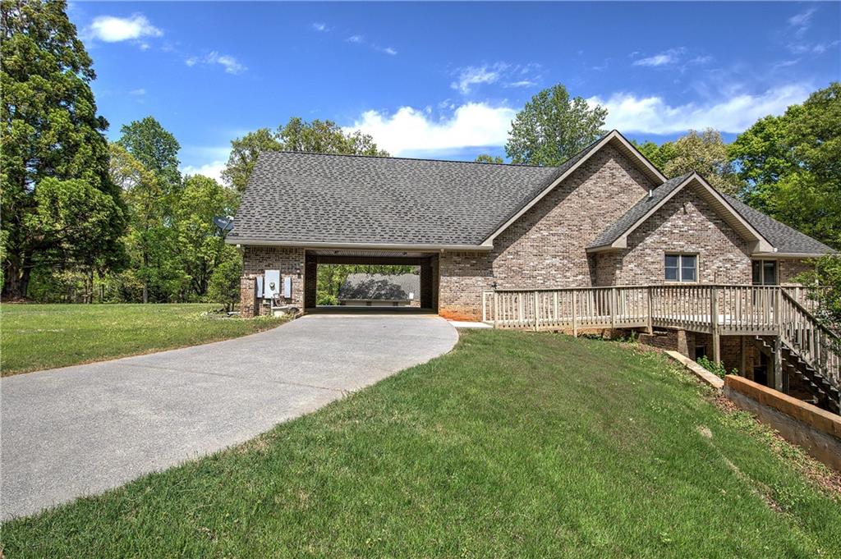5894 Highway 20 NE
Cartersville, GA 30121
$750,000
Welcome to Your Own Slice of Heaven! This distinctive all brick four-bedroom, three-bathroom home is situated on 8 + private acres, featuring a picturesque lake in Bartow County. The oversized chef's kitchen features an island, dining room with large windows providing natural light, and family room with a cathedral ceiling and beautiful floor to ceiling brick fireplace. The main floor comprises two spacious bedrooms. The master en-suite is situated on the main level and includes a substantial walk-in closet, separate toilet area, and shower. The laundry room is conveniently located on the main level, ensuring accessibility for family members. The home also features a loft on the third floor, which can be utilized as a reading room, office, additional bedroom, or versatile space for personalization. The home boasts an array of amenities, including a separate and spacious three-car garage and a one-car garage in basement. The separate three car garage features a wall between garage units. The right side bay also has floor drains for washing cars and other equipment inside the garage. The fully finished basement encompasses a tiled family room with a fireplace, two bedrooms, a full bathroom and ample storage space. The home's amenities include a sauna in the basement, a salt water jacuzzi, whirlpool, and swimming pool, providing an ideal retreat for relaxation and entertainment. The outside second story deck provides beautiful views of the property and lake. Only minutes to I-75, shopping & medical. Don't miss out on this treasure!
- Zip Code30121
- CityCartersville
- CountyBartow - GA
Location
- ElementaryCloverleaf
- JuniorRed Top
- HighCass
Schools
- StatusPending
- MLS #7557646
- TypeResidential
- SpecialEstate Owned
MLS Data
- Bedrooms4
- Bathrooms3
- Bedroom DescriptionMaster on Main, Oversized Master
- RoomsAttic, Basement, Exercise Room, Family Room, Loft, Workshop
- BasementBoat Door, Driveway Access, Exterior Entry, Finished, Finished Bath, Full
- FeaturesCathedral Ceiling(s), Double Vanity, Entrance Foyer, Sauna, Walk-In Closet(s)
- KitchenCabinets Stain, Eat-in Kitchen, Kitchen Island, Pantry, Solid Surface Counters, View to Family Room
- AppliancesDishwasher, Electric Cooktop, Electric Oven/Range/Countertop, Electric Water Heater, Microwave, Refrigerator
- HVACCeiling Fan(s), Central Air, Zoned
- Fireplaces2
- Fireplace DescriptionBasement, Brick, Family Room, Masonry, Raised Hearth
Interior Details
- StyleTraditional
- ConstructionBrick 4 Sides
- Built In1995
- StoriesArray
- PoolIn Ground
- ParkingDetached, Driveway, Garage
- FeaturesPrivate Yard
- UtilitiesCable Available, Electricity Available, Phone Available, Water Available
- SewerSeptic Tank
- Lot DescriptionBack Yard, Irregular Lot, Landscaped, Pond on Lot, Private, Wooded
- Lot Dimensions8
- Acres8
Exterior Details
Listing Provided Courtesy Of: Joey's Homes 770-655-2344
Listings identified with the FMLS IDX logo come from FMLS and are held by brokerage firms other than the owner of
this website. The listing brokerage is identified in any listing details. Information is deemed reliable but is not
guaranteed. If you believe any FMLS listing contains material that infringes your copyrighted work please click here
to review our DMCA policy and learn how to submit a takedown request. © 2025 First Multiple Listing
Service, Inc.
This property information delivered from various sources that may include, but not be limited to, county records and the multiple listing service. Although the information is believed to be reliable, it is not warranted and you should not rely upon it without independent verification. Property information is subject to errors, omissions, changes, including price, or withdrawal without notice.
For issues regarding this website, please contact Eyesore at 678.692.8512.
Data Last updated on June 6, 2025 1:44pm








