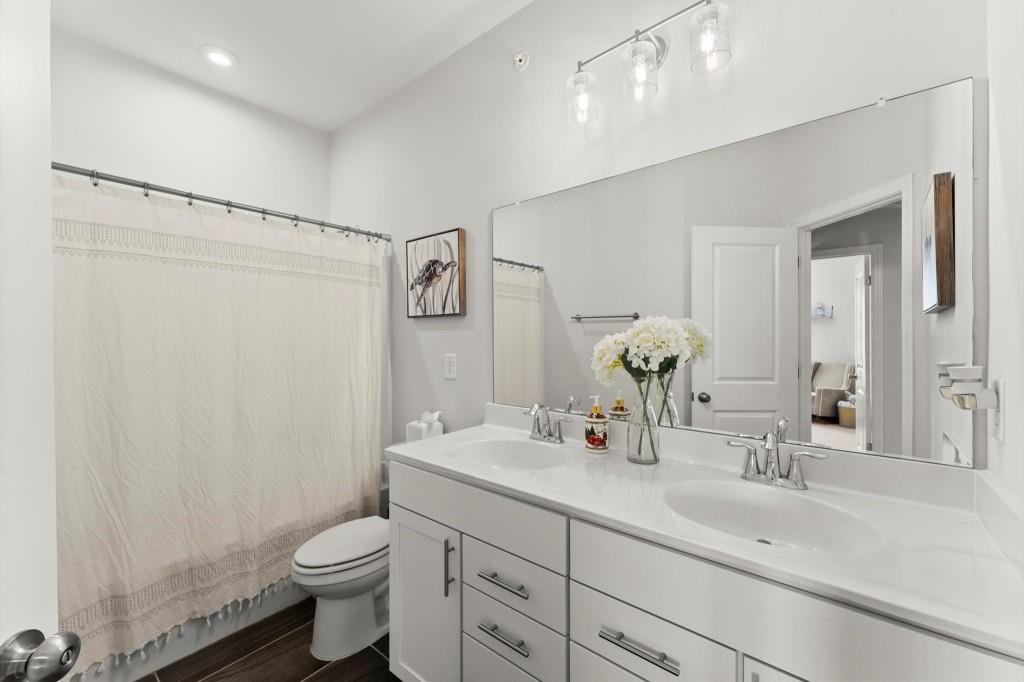216 Ellis Lane
Woodstock, GA 30189
$450,000
Welcome to 216 Ellis Lane a beautifully designed residence offering comfort, flexibility, and refined finishes in one of Woodstock's most sought-after communities. This thoughtfully crafted 3-bedroom, 2.5-bathroom home spans over 2,000 square feet and stands out with its versatile sunroom, a rare and desirable feature perfect for a home office, creative space, or cozy retreat. From the moment you step inside, you'll notice the elevated feel of this home. Natural light flows across the open-concept main level, highlighting clean architectural lines and sophisticated finishes throughout. The heart of the home is the living room that centers on a cozy fireplace with lush views of the back yard. The stylish kitchen is complete with modern white cabinetry, stainless steel appliances, and ample granite counter space ideal for entertaining or everyday living. Upstairs, the spacious primary suite offers a relaxing retreat with an en-suite bath and generous closet space. Two additional bedrooms share a well-appointed full bath, offering both comfort and privacy. The layout is designed for modern lifestyles with room to live, work, and relax all under one roof. Step outside and enjoy the benefits of a community pool, perfect for unwinding on warm Georgia afternoons. This low-maintenance, amenity-rich neighborhood delivers convenience without compromise. Just minutes from the vibrant energy of Downtown Woodstock, you'll have access to an exciting mix of local restaurants, shopping, breweries, and the outdoor amphitheater. Whether it's a night out or a casual stroll through the lively streets, you're never far from where you want to be. 216 Ellis lane is a standout opportunity combining upscale design, smart functionality, and an unbeatable location!
- SubdivisionAldyn
- Zip Code30189
- CityWoodstock
- CountyCherokee - GA
Location
- StatusActive
- MLS #7557451
- TypeCondominium & Townhouse
MLS Data
- Bedrooms3
- Bathrooms2
- Half Baths1
- RoomsOffice, Sun Room
- FeaturesEntrance Foyer, High Ceilings 9 ft Upper, High Ceilings 10 ft Main, High Speed Internet, Tray Ceiling(s), Walk-In Closet(s)
- KitchenBreakfast Bar, Breakfast Room, Cabinets White, Eat-in Kitchen, Pantry, Stone Counters, View to Family Room
- AppliancesDisposal, Gas Range, Gas Water Heater, Microwave
- HVACCentral Air
- Fireplaces1
- Fireplace DescriptionLiving Room
Interior Details
- StyleTownhouse
- ConstructionBrick, Brick Front, HardiPlank Type
- Built In2020
- StoriesArray
- ParkingGarage, Garage Faces Front
- FeaturesPrivate Yard
- ServicesHomeowners Association, Near Shopping, Pool, Sidewalks, Street Lights
- UtilitiesCable Available, Electricity Available, Natural Gas Available, Underground Utilities
- SewerPublic Sewer
- Lot DescriptionBack Yard, Level
- Lot DimensionsX
- Acres0.03
Exterior Details
Listing Provided Courtesy Of: Berkshire Hathaway HomeServices Georgia Properties 770-475-0505
Listings identified with the FMLS IDX logo come from FMLS and are held by brokerage firms other than the owner of
this website. The listing brokerage is identified in any listing details. Information is deemed reliable but is not
guaranteed. If you believe any FMLS listing contains material that infringes your copyrighted work please click here
to review our DMCA policy and learn how to submit a takedown request. © 2025 First Multiple Listing
Service, Inc.
This property information delivered from various sources that may include, but not be limited to, county records and the multiple listing service. Although the information is believed to be reliable, it is not warranted and you should not rely upon it without independent verification. Property information is subject to errors, omissions, changes, including price, or withdrawal without notice.
For issues regarding this website, please contact Eyesore at 678.692.8512.
Data Last updated on April 20, 2025 4:24am











































