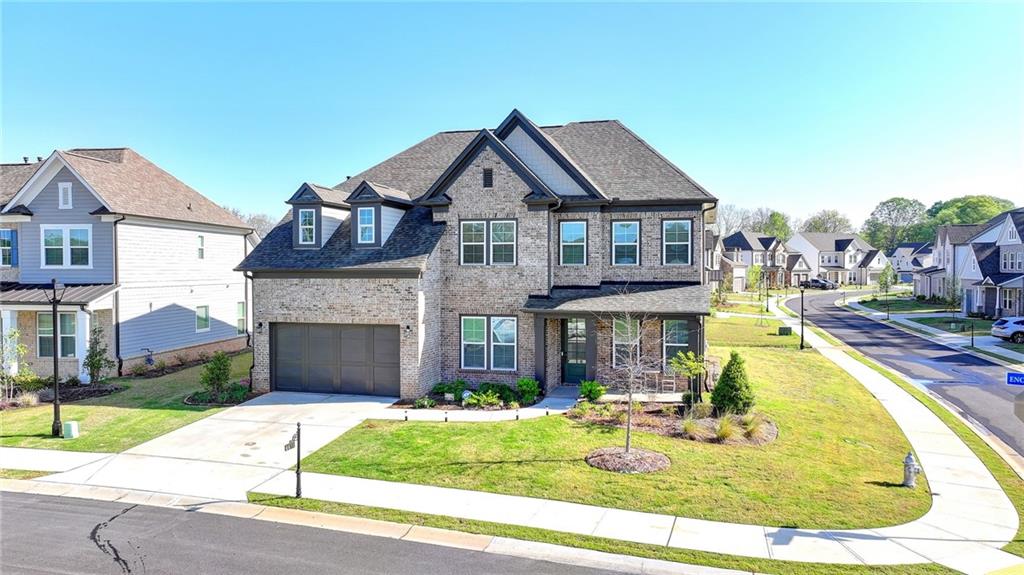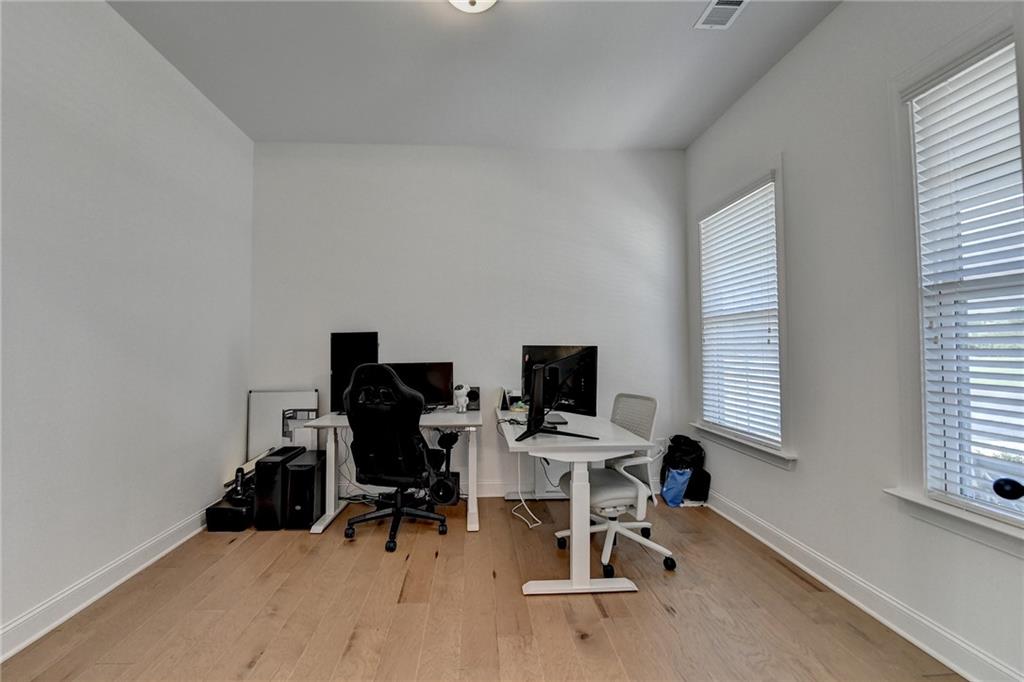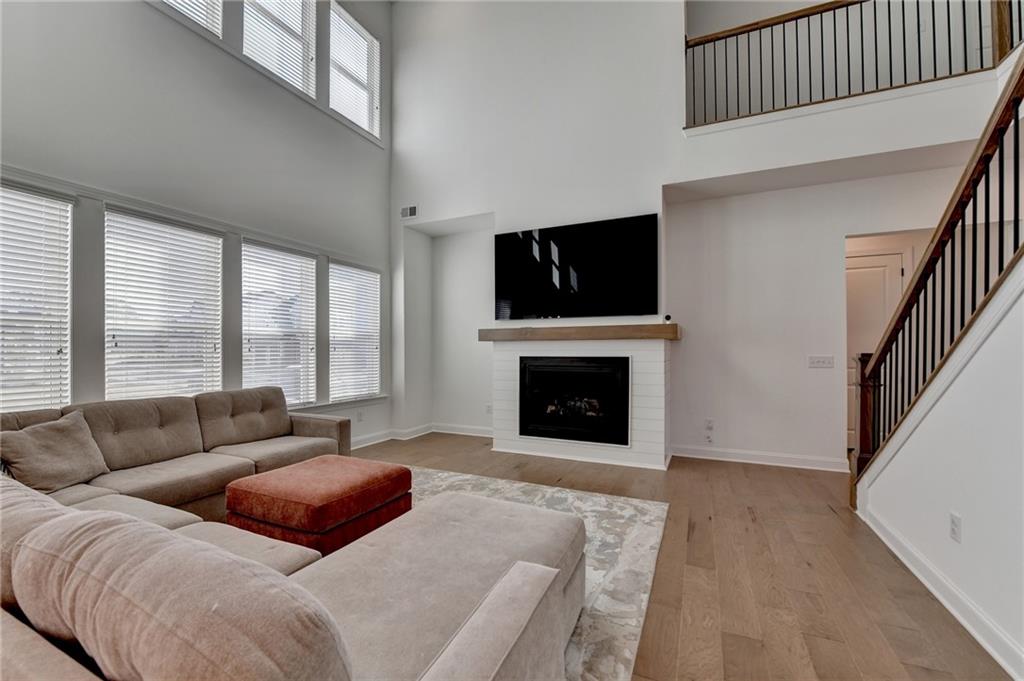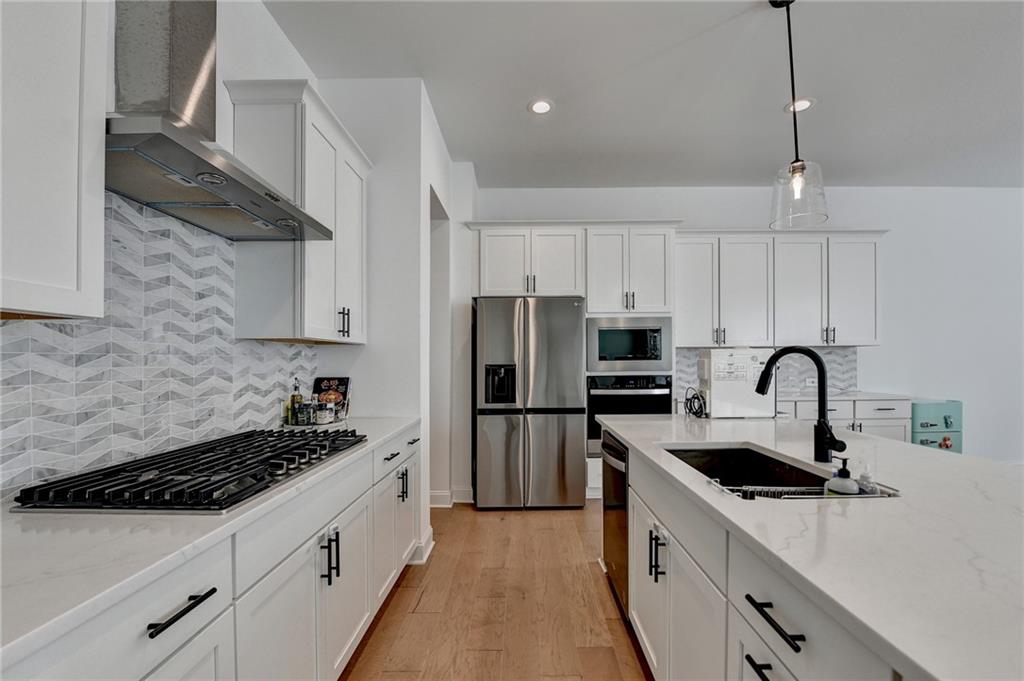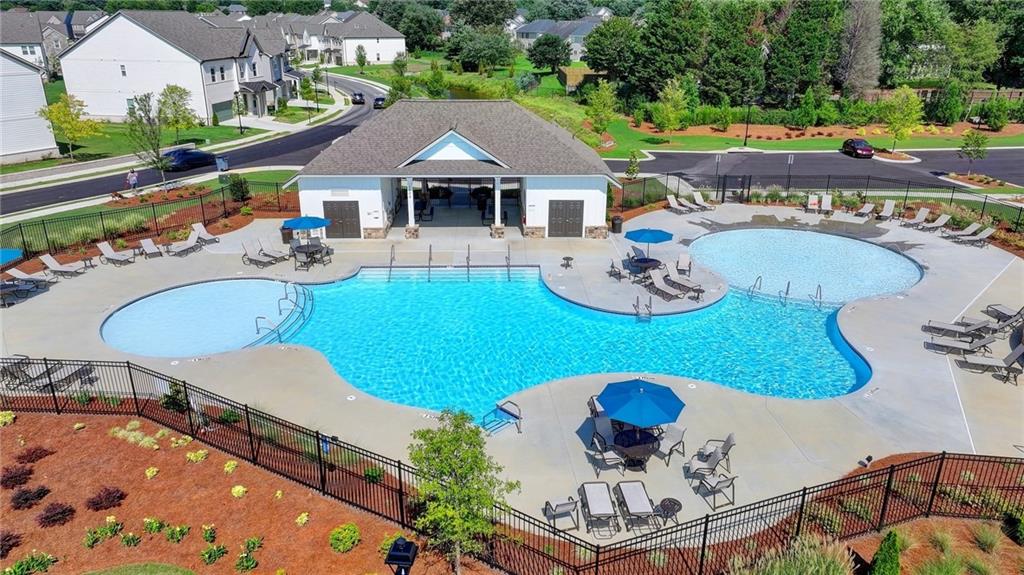4409 Encore Park Lane
Duluth, GA 30097
$900,000
HIGHLY DESIRED FLOOR PLAN & LOT IN THE HIGHLY DESIRED ENCORE NEIGHBORHOOD IN DULUTH!!! Homes in this neighborhood rarely get listed as they just got done selling all the new homes in the neighborhood. This home has 5 bedrooms and 4 baths with a two car garage and is situated in a corner lot with tennis/pickleball courts directly in front of the home with extra street parking along with a pond in the front next to the tennis courts and a pond in the backyard with private access, and yes, there are fish in the ponds! The neighborhood also has walking trails throughout the whole neighborhood which also connects to the Chattahoochee River/Park. Also, directly in front of the home is a field, picnic table area, and pet cleanup stations. There are two entrances to the neighborhood. The main entrance has a community pool along with another playing field. The home was built in 2023 and has been occupied for only a year. The home will have its one year warranty fixes being done within the next month so it will be like new! The home has a living room with high, two-story ceilings with engineered hardwood throughout the main level. It has an open concept with the living room and breakfast area both connected/visible from the kitchen, two fireplaces, waterview from both the back and front (from upper level) of the home, wired for security systems, garage app for remote opening/closing, walk-in pantry, oversized master room, walk-in master closet, and a room and full bath on the main level. It is close to schools and shopping! This is a prime location in Duluth! The neighborhood is on Peachtree Industrial Blvd which connects to I-285, 141, Buford Highway and is close to I-85. This home also currently has a rental permit which allows it to be a rental as well. Home faces southwest.
- SubdivisionEncore
- Zip Code30097
- CityDuluth
- CountyGwinnett - GA
Location
- ElementaryChattahoochee - Gwinnett
- JuniorColeman
- HighDuluth
Schools
- StatusActive
- MLS #7557447
- TypeResidential
MLS Data
- Bedrooms5
- Bathrooms4
- Bedroom DescriptionOversized Master
- RoomsAttic, Computer Room, Dining Room, Great Room - 2 Story, Kitchen, Laundry, Living Room
- FeaturesHigh Ceilings 10 ft Main, High Ceilings 10 ft Upper, His and Hers Closets, Recessed Lighting, Walk-In Closet(s)
- KitchenBreakfast Bar, Cabinets White, Eat-in Kitchen, Kitchen Island, Pantry Walk-In, View to Family Room
- AppliancesDishwasher, Disposal, Electric Oven/Range/Countertop, Gas Cooktop, Microwave, Range Hood, Washer
- HVACCentral Air
- Fireplaces2
- Fireplace DescriptionElectric, Family Room
Interior Details
- StyleTraditional
- ConstructionBrick Front, Wood Siding
- Built In2023
- StoriesArray
- ParkingDriveway, Garage, Garage Door Opener, Garage Faces Front, Level Driveway, On Street
- FeaturesRain Gutters, Tennis Court(s)
- ServicesDog Park, Fishing, Homeowners Association, Lake, Near Schools, Near Trails/Greenway, Park, Pickleball, Pool, Sidewalks, Street Lights, Tennis Court(s)
- UtilitiesCable Available, Electricity Available, Natural Gas Available, Phone Available, Sewer Available, Underground Utilities, Water Available
- SewerPublic Sewer
- Lot DescriptionBack Yard, Corner Lot, Pond on Lot
- Lot Dimensions10454
- Acres0.24
Exterior Details
Listing Provided Courtesy Of: GreenPoint Realty, LLC 770-800-1400
Listings identified with the FMLS IDX logo come from FMLS and are held by brokerage firms other than the owner of
this website. The listing brokerage is identified in any listing details. Information is deemed reliable but is not
guaranteed. If you believe any FMLS listing contains material that infringes your copyrighted work please click here
to review our DMCA policy and learn how to submit a takedown request. © 2025 First Multiple Listing
Service, Inc.
This property information delivered from various sources that may include, but not be limited to, county records and the multiple listing service. Although the information is believed to be reliable, it is not warranted and you should not rely upon it without independent verification. Property information is subject to errors, omissions, changes, including price, or withdrawal without notice.
For issues regarding this website, please contact Eyesore at 678.692.8512.
Data Last updated on April 20, 2025 4:24am





