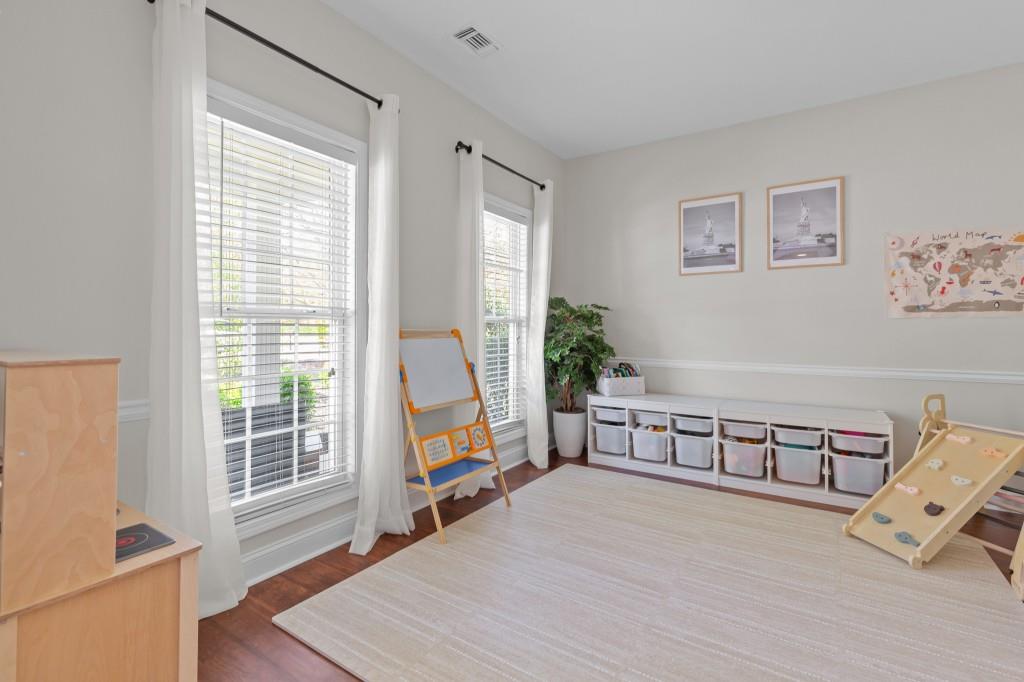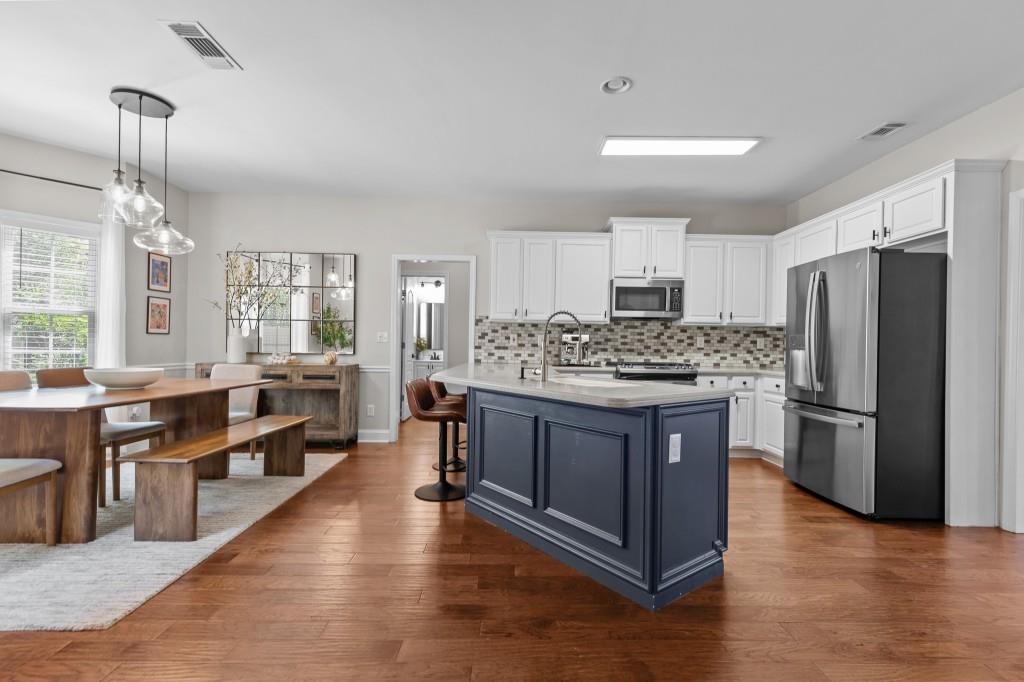4013 Suwanee Place Drive
Suwanee, GA 30024
$675,000
Beautiful Home in Sought-After North Gwinnett School District - Prime Suwanee Location! Welcome to this charming and well-maintained home located just minutes from Suwanee Town Center, shopping, restaurants, parks, and the Suwanee Greenway. Zoned for top-rated North Gwinnett school cluster, this home offers the perfect combination of convenience, space, and style. You will feel the charm as you walk to the shady front porch and you will feel relaxed and at home! Step inside to a welcoming foyer flanked by a formal dining room with lovely trey ceiling and a versatile formal living room perfect for a home office or playroom. Lovely hardwood floors throughout home! You will love the spacious family room with a wall of windows, custom modern built-in bookcases, and a modern stone tile fireplace. The open-concept kitchen includes new stainless steel appliances, tile backsplash, solid surface countertops, and a breakfast area with views of the beautifully landscaped backyard. New updated half bath with new cabinet, sink, faucet and hardware on main level is beautiful. Upstairs, the oversized owner's suite features a large sitting area and is beautifully trimmed out with double trey ceiling. Then enter a light-filled ensuite bath with updated double vanity with new quartz countertops with new sinks & faucets, hardware and new light fixtures! A large soaking tub and walk-in shower plus a huge walk-in closet complete this area! Three additional bedrooms offer generous space and ample closet storage. New door knobs, light switch covers and outlet plates throughout home and new kitchen hardware too. Enjoy a private, fenced backyard with new sod, new mulch and mature landscaping with a large patio and a peaceful wooded backdrop ideal for entertaining or relaxing. Key Updates - two NEW (2 years old) HVAC systems, brand NEW hot water heater, NEW Stainless steel appliances, NEW paint interior and exterior and architectural roof only 7 years! All light fixtures main have been replaced and many upstairs as well. Additional features: Two pantry areas, large laundry room with window and storage, covered front porch, and attached 2-car garage, professionally landscaped. All offers will be reviewed by the seller and responded to by Monday at noon. Don't miss this incredible opportunity schedule your showing today!
- SubdivisionSuwanee Place
- Zip Code30024
- CitySuwanee
- CountyGwinnett - GA
Location
- ElementaryRoberts
- JuniorNorth Gwinnett
- HighNorth Gwinnett
Schools
- StatusPending
- MLS #7557390
- TypeResidential
MLS Data
- Bedrooms4
- Bathrooms2
- Half Baths1
- Bedroom DescriptionOversized Master, Sitting Room
- FeaturesBookcases, Entrance Foyer 2 Story, High Ceilings 9 ft Main
- KitchenBreakfast Bar, Cabinets White, Eat-in Kitchen, Pantry, Solid Surface Counters, View to Family Room
- AppliancesDishwasher, Disposal, Gas Cooktop, Gas Water Heater, Microwave, Range Hood, Refrigerator, Self Cleaning Oven
- HVACCentral Air, Electric
- Fireplaces1
- Fireplace DescriptionFamily Room, Gas Log, Gas Starter
Interior Details
- StyleTraditional
- ConstructionBrick Front, Cement Siding, HardiPlank Type
- Built In2001
- StoriesArray
- ParkingGarage
- FeaturesPrivate Entrance
- ServicesClubhouse, Homeowners Association, Near Schools, Near Shopping, Near Trails/Greenway, Playground, Pool, Tennis Court(s)
- UtilitiesCable Available, Electricity Available, Natural Gas Available, Phone Available, Water Available
- SewerPublic Sewer
- Lot DescriptionBack Yard, Landscaped, Level, Private, Wooded
- Acres0.48
Exterior Details
Listing Provided Courtesy Of: RE/MAX Center 770-932-1234
Listings identified with the FMLS IDX logo come from FMLS and are held by brokerage firms other than the owner of
this website. The listing brokerage is identified in any listing details. Information is deemed reliable but is not
guaranteed. If you believe any FMLS listing contains material that infringes your copyrighted work please click here
to review our DMCA policy and learn how to submit a takedown request. © 2025 First Multiple Listing
Service, Inc.
This property information delivered from various sources that may include, but not be limited to, county records and the multiple listing service. Although the information is believed to be reliable, it is not warranted and you should not rely upon it without independent verification. Property information is subject to errors, omissions, changes, including price, or withdrawal without notice.
For issues regarding this website, please contact Eyesore at 678.692.8512.
Data Last updated on June 6, 2025 1:44pm




















































