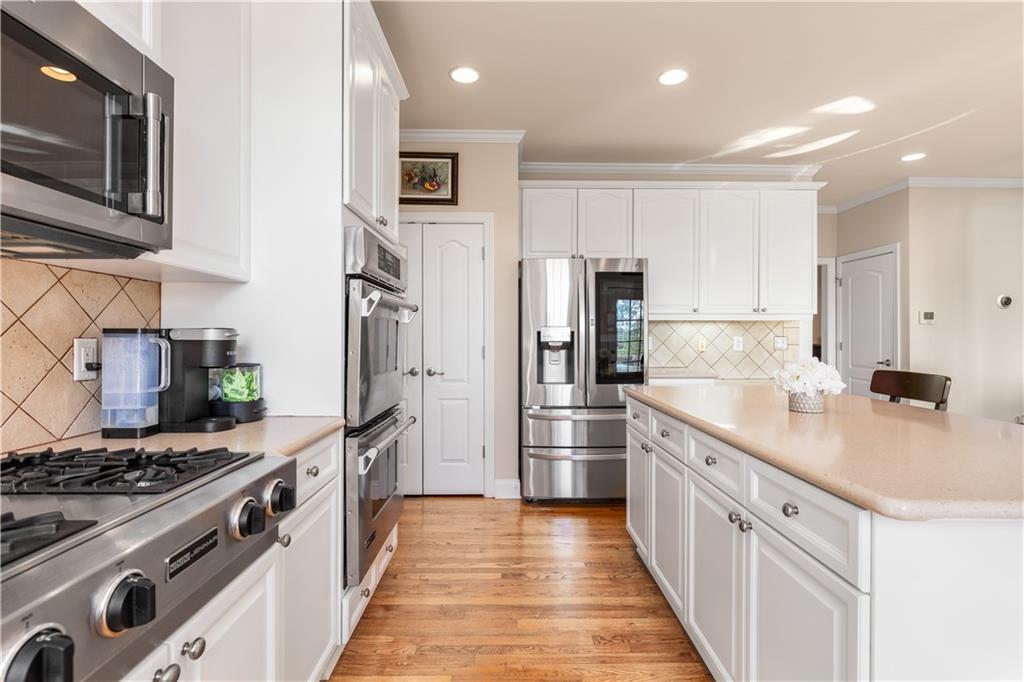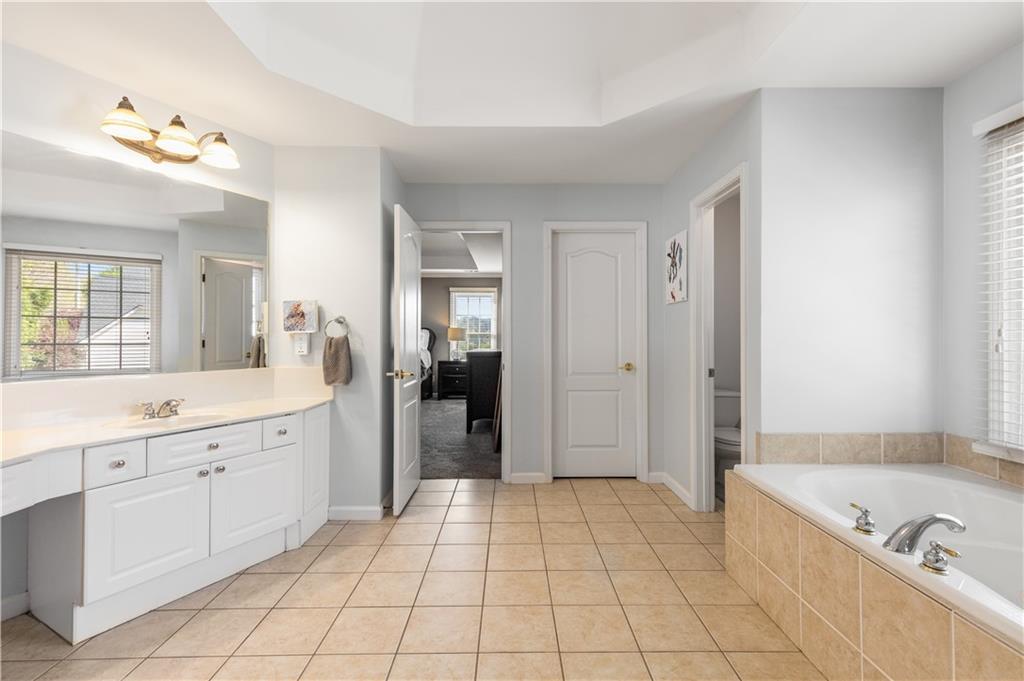482 Cooper Lake Road SE
Smyrna, GA 30126
$650,000
A rare opportunity to own an elegant and expansive 5 bed, 5 bath home nestled in one of the most serene settings in the area, where panoramic, tree-lined views evoke the feeling of a private mountain retreat. This well appointed brick traditional welcomes you with soaring 20'+ foot ceilings in the living room, flooded with natural light and anchored by a gas fireplace. The open-concept layout flows effortlessly into a sunlit breakfast nook and a beautifully updated kitchen featuring newly painted cabinetry, stainless steel appliances, and a gas cooktop—crafted for both everyday living and elevated entertaining. The main level also includes a formal dining room, dedicated home office, a guest suite with full bath, and a well-appointed laundry room. Upstairs, four generously sized bedrooms include a luxurious primary suite with its own sitting area, dual walk-in closets, and a spa-like bath with soaking tub, glass-enclosed shower, and double vanities. The fully finished terrace level is an entertainer’s dream with soaring ceilings, a full gym (easily could become a bedroom), spacious media or game room, kitchenette, ample storage, and an additional full bath—perfect for game days, multi-generational living, or generating rental income. Outside, a wood deck overlooks a lush, private, fenced backyard bordered by mature trees. Complete with a 2-car garage and ideally situated just minutes from top dining, shopping, and everyday conveniences, this home offers timeless design, modern functionality, and an unmatched lifestyle of comfort and privacy.
- SubdivisionChimney Oaks
- Zip Code30126
- CitySmyrna
- CountyCobb - GA
Location
- StatusActive
- MLS #7557374
- TypeResidential
MLS Data
- Bedrooms5
- Bathrooms5
- Bedroom DescriptionIn-Law Floorplan, Oversized Master
- RoomsBasement, Family Room
- BasementDaylight, Finished, Finished Bath, Interior Entry
- FeaturesEntrance Foyer, His and Hers Closets, Low Flow Plumbing Fixtures, Walk-In Closet(s)
- KitchenCabinets White, Kitchen Island, Pantry, View to Family Room
- AppliancesDishwasher, Double Oven, Gas Cooktop, Refrigerator
- HVACZoned
- Fireplaces1
- Fireplace DescriptionGas Starter
Interior Details
- StyleTraditional
- ConstructionBrick Front, HardiPlank Type
- Built In2001
- StoriesArray
- ParkingGarage
- FeaturesPrivate Yard
- UtilitiesCable Available, Electricity Available, Natural Gas Available, Sewer Available, Water Available
- SewerPublic Sewer
- Lot DescriptionBack Yard
- Lot Dimensionsx
- Acres0.35
Exterior Details
Listing Provided Courtesy Of: Keller Williams Realty Intown ATL 404-541-3500
Listings identified with the FMLS IDX logo come from FMLS and are held by brokerage firms other than the owner of
this website. The listing brokerage is identified in any listing details. Information is deemed reliable but is not
guaranteed. If you believe any FMLS listing contains material that infringes your copyrighted work please click here
to review our DMCA policy and learn how to submit a takedown request. © 2025 First Multiple Listing
Service, Inc.
This property information delivered from various sources that may include, but not be limited to, county records and the multiple listing service. Although the information is believed to be reliable, it is not warranted and you should not rely upon it without independent verification. Property information is subject to errors, omissions, changes, including price, or withdrawal without notice.
For issues regarding this website, please contact Eyesore at 678.692.8512.
Data Last updated on April 17, 2025 5:38am



















































