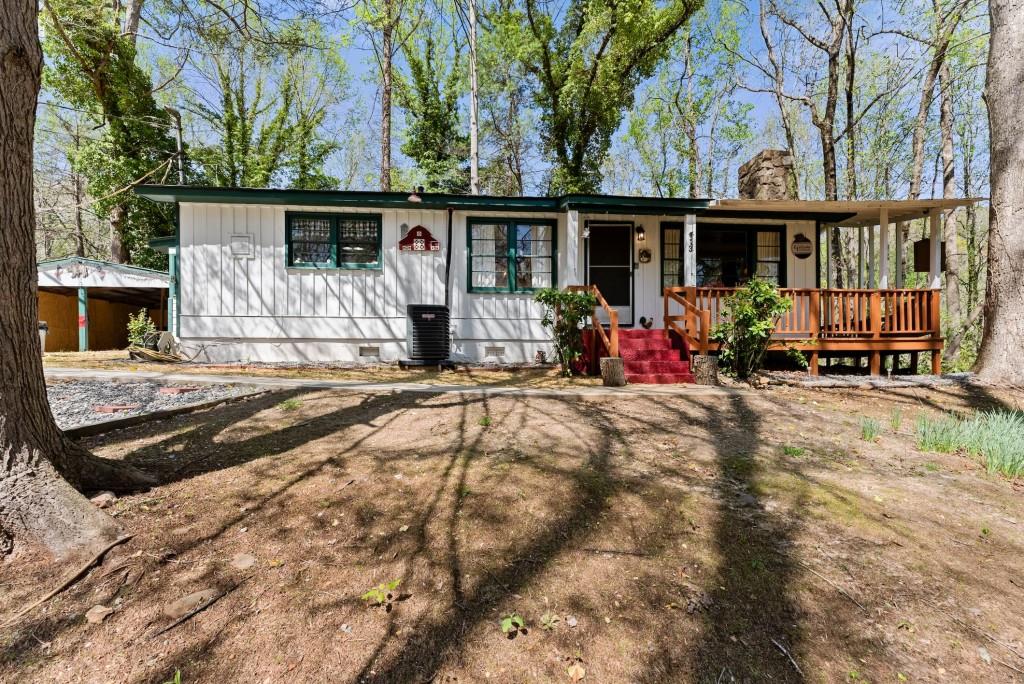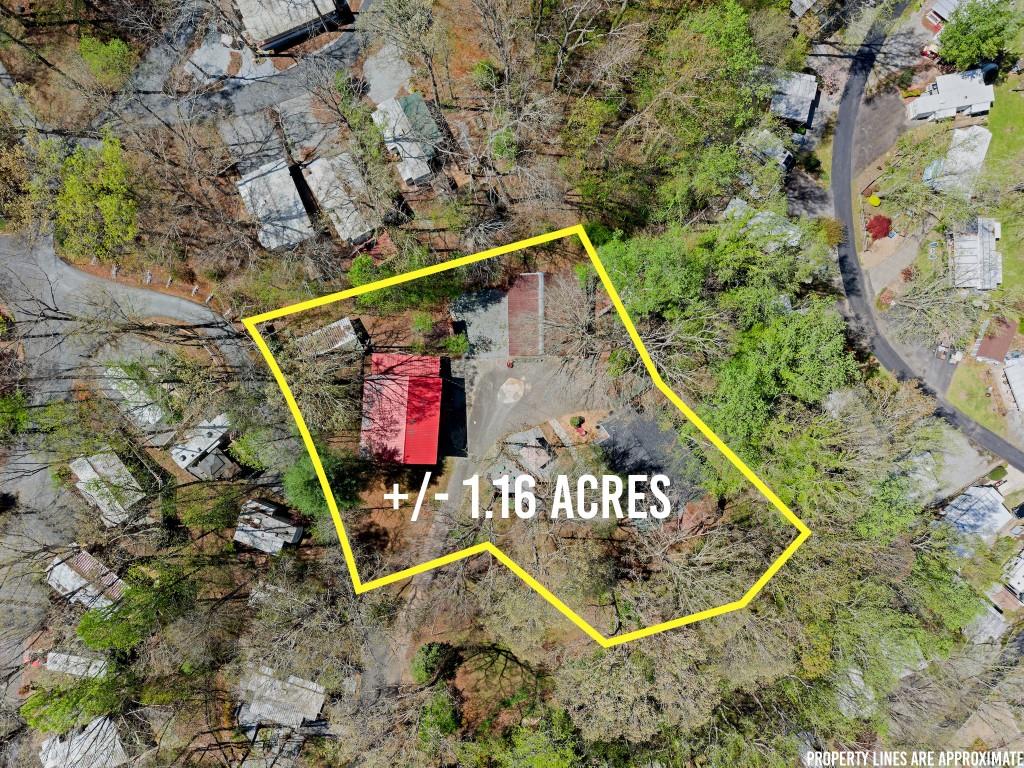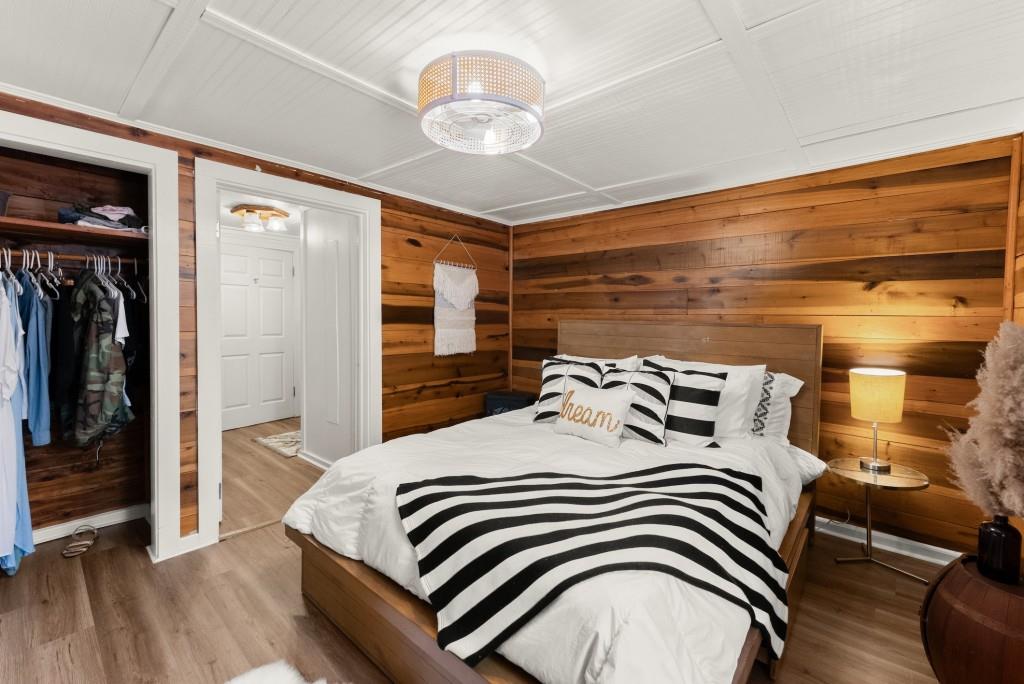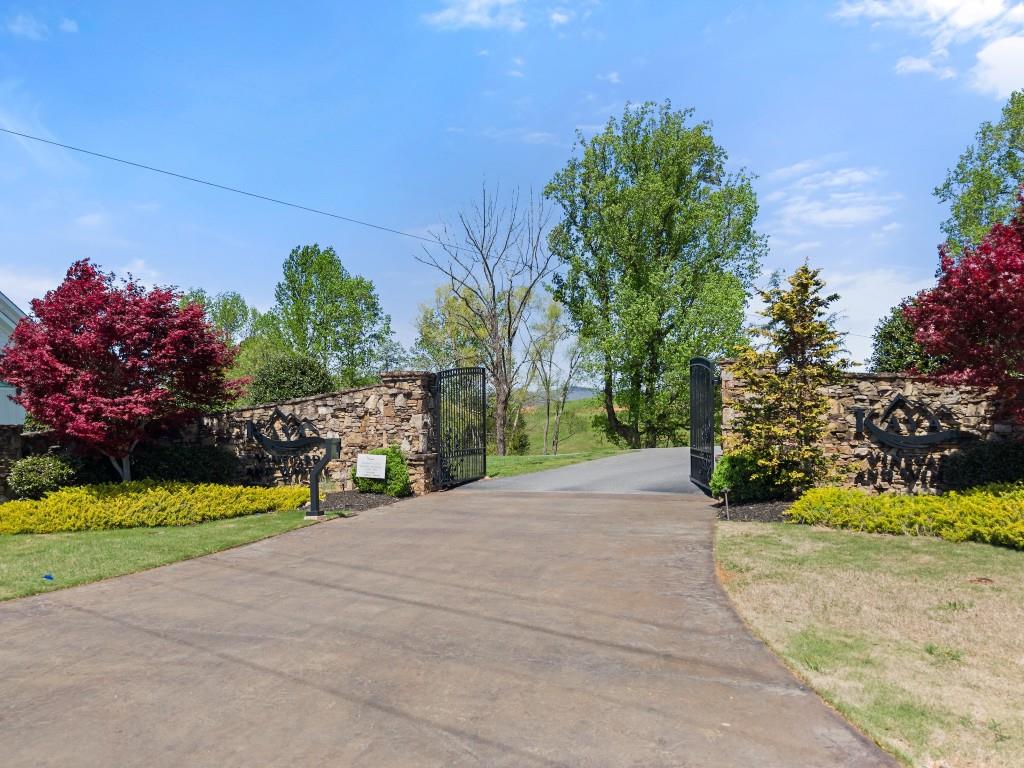113 Terrace Circle
Cleveland, GA 30528
$398,000
Two homes, one incredible opportunity. Welcome to 113 Terrace Circle, a rare and versatile property nestled in Cleveland, Georgia. Set on 1.16-acre lot, this listing includes two separate homes perfect for multi-generational living, rental income, or a weekend getaway retreat. Located just minutes from Kaya Vineyards and several other award-winning wineries, this property offers the perfect blend of relaxation, functionality, and charm. The main home is a beautifully renovated 3-bedroom, 3-bathroom residence featuring an open-concept living area anchored by a cozy wood-burning fireplace. Two spacious bedrooms and two full bathrooms are located on the main level, while the fully finished lower level includes an additional bedroom and bathroom ideal for guests, a home office, or media room. Outside, a wrap-around porch invites peaceful mornings and relaxing evenings, and the fire pit area provides the perfect setting for entertaining under the stars. The second home is a well-designed 2-bedroom, 2-bathroom layout with its own unique charm. An expansive kitchen flows seamlessly into the living area, making it a great space for hosting or everyday living. One bedroom and one bathroom are located upstairs, while the second bedroom and bathroom are situated on the lower level, offering privacy and flexibility for family or guests. Between the two homes is a large work shed, perfect for storage, hobbies, or use as a workshop. The surrounding land is dotted with mature trees and open space, offering endless opportunities to enjoy the outdoors. Whether you're looking for a peaceful family retreat, an income-generating rental property, or a combination of both, 113 Terrace Circle offers exceptional value and versatility.
- SubdivisionBrookside Campground
- Zip Code30528
- CityCleveland
- CountyWhite - GA
Location
- ElementaryJack P. Nix
- JuniorWhite County
- HighWhite County
Schools
- StatusActive
- MLS #7557312
- TypeResidential
MLS Data
- Bedrooms3
- Bathrooms3
- RoomsFamily Room
- FeaturesHigh Ceilings 9 ft Main, High Speed Internet
- AppliancesDishwasher, Electric Oven/Range/Countertop, Electric Range, Washer
- HVACCentral Air
- Fireplaces1
- Fireplace DescriptionFamily Room, Living Room
Interior Details
- StyleCabin
- Built In1969
- StoriesArray
- ParkingCarport, Covered, Driveway
- UtilitiesWell, Cable Available, Electricity Available
- SewerPublic Sewer
- Lot DescriptionFront Yard, Private
- Lot DimensionsX
- Acres1.16
Exterior Details
Listing Provided Courtesy Of: Ansley Real Estate | Christie's International Real Estate 404-480-4663
Listings identified with the FMLS IDX logo come from FMLS and are held by brokerage firms other than the owner of
this website. The listing brokerage is identified in any listing details. Information is deemed reliable but is not
guaranteed. If you believe any FMLS listing contains material that infringes your copyrighted work please click here
to review our DMCA policy and learn how to submit a takedown request. © 2025 First Multiple Listing
Service, Inc.
This property information delivered from various sources that may include, but not be limited to, county records and the multiple listing service. Although the information is believed to be reliable, it is not warranted and you should not rely upon it without independent verification. Property information is subject to errors, omissions, changes, including price, or withdrawal without notice.
For issues regarding this website, please contact Eyesore at 678.692.8512.
Data Last updated on October 27, 2025 11:22am







































































