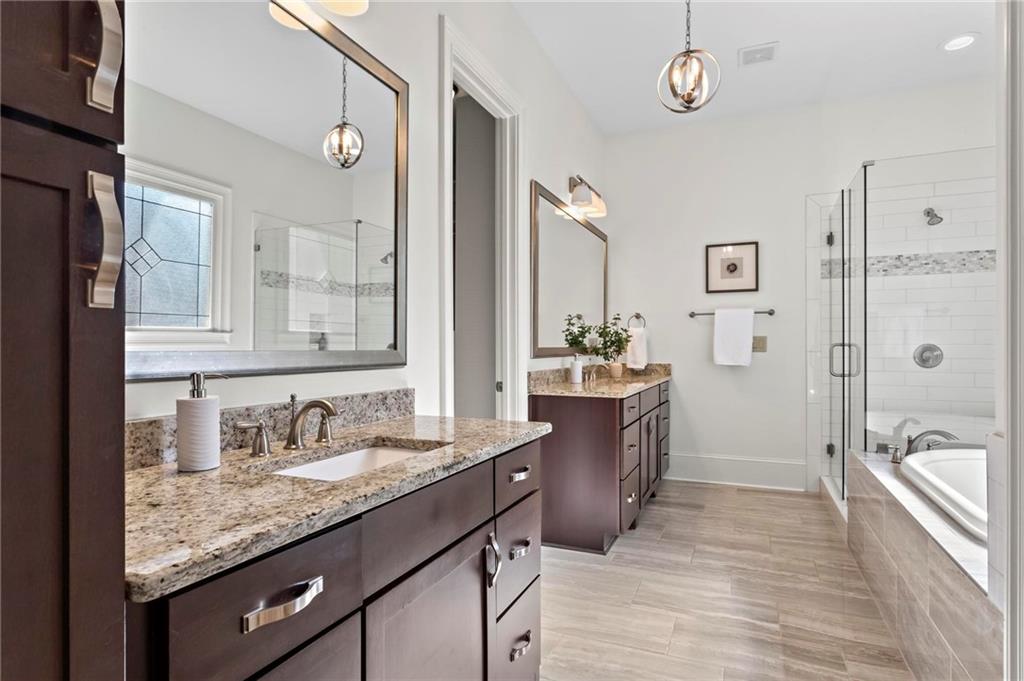201 Belle Lane
Sandy Springs, GA 30328
$1,450,000
Hard to find newer construction home with walkability in Sandy Springs! Located in the heavily sought out Heards Ferry Elementary School district, this 5-bedroom home with primary suite on main will check every box. The large chef’s kitchen with oversized island and walk-in pantry includes a KitchenAid double wall oven, KitchenAid dishwasher, Frigidaire refrigerator, and an induction cooktop with vented hood, which is gas ready if you prefer a gas cooktop. The adjacent family room with a wood beamed ceiling, a stone fireplace and built in shelving is a cozy place to watch TV or just relax. If you venture out back you’ll observe a covered screened porch with fireplace that overlooks the backyard and can be easily covered to a four seasons room if desired. The oversized primary suite in located on the main level with a large bathroom with dual vanities, a custom closet, separate water closet, soaking tub and glass shower. The main level also has a large dining room with wainscoting, a private office with a coffered ceiling a laundry room and a mud area adjacent to the 3 car garage. On the upper level you’ll find four ensuite bedrooms with a huge bonus room that can serve multiple purposes from playroom to rec room to second living area. The home has a full basement which is partially finished with a home gym. The remaining space is unfinished but pre-plumbed for a bathroom or bar/second kitchen. The private backyard has new sod, room for a play set and fenced and houses a whole home generator for power backup. All this is the heart of Sandy Springs, just minutes to shopping, restaurants and easy access to both I285 and GA400.
- SubdivisionLong Island Parc
- Zip Code30328
- CitySandy Springs
- CountyFulton - GA
Location
- ElementaryHeards Ferry
- JuniorRidgeview Charter
- HighRiverwood International Charter
Schools
- StatusPending
- MLS #7557299
- TypeResidential
MLS Data
- Bedrooms5
- Bathrooms5
- Half Baths1
- Bedroom DescriptionMaster on Main
- RoomsOffice, Bonus Room, Basement, Exercise Room
- BasementFull
- FeaturesBeamed Ceilings, Bookcases, Coffered Ceiling(s), Crown Molding, Double Vanity, Entrance Foyer, High Ceilings 9 ft Upper, High Ceilings 10 ft Main, High Speed Internet, Recessed Lighting, Tray Ceiling(s), Walk-In Closet(s)
- KitchenStone Counters, View to Family Room, Cabinets White, Kitchen Island, Pantry Walk-In
- AppliancesDishwasher, Disposal, Double Oven, Electric Oven/Range/Countertop, Electric Range, Gas Water Heater, Microwave, Range Hood, Refrigerator, Self Cleaning Oven
- HVACCentral Air, Zoned
- Fireplaces2
- Fireplace DescriptionFactory Built, Family Room, Gas Log, Gas Starter, Outside
Interior Details
- StyleCraftsman
- ConstructionFrame
- Built In2018
- StoriesArray
- ParkingGarage Door Opener, Attached, Covered, Garage Faces Side, Kitchen Level, Level Driveway, Garage
- FeaturesPrivate Yard, Private Entrance
- UtilitiesCable Available, Electricity Available, Natural Gas Available, Phone Available, Sewer Available, Underground Utilities, Water Available
- SewerPublic Sewer
- Lot DescriptionBack Yard, Cul-de-sac Lot, Corner Lot
- Lot Dimensions168 x 87 x 158 x 23 x 62
- Acres0.32
Exterior Details
Listing Provided Courtesy Of: Harry Norman Realtors 770-977-9500
Listings identified with the FMLS IDX logo come from FMLS and are held by brokerage firms other than the owner of
this website. The listing brokerage is identified in any listing details. Information is deemed reliable but is not
guaranteed. If you believe any FMLS listing contains material that infringes your copyrighted work please click here
to review our DMCA policy and learn how to submit a takedown request. © 2025 First Multiple Listing
Service, Inc.
This property information delivered from various sources that may include, but not be limited to, county records and the multiple listing service. Although the information is believed to be reliable, it is not warranted and you should not rely upon it without independent verification. Property information is subject to errors, omissions, changes, including price, or withdrawal without notice.
For issues regarding this website, please contact Eyesore at 678.692.8512.
Data Last updated on April 18, 2025 2:33pm


































