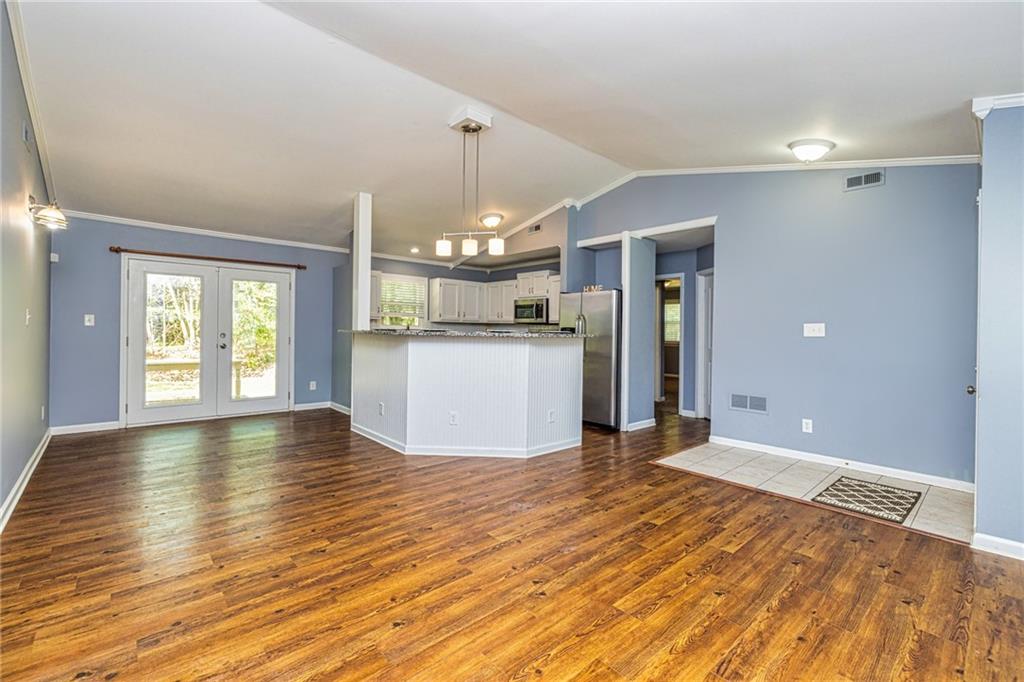108 Dove
Peachtree City, GA 30269
$319,900
Welcome Home to this Charming Ranch in the Heart of Peachtree City! Nestled on a perfect cul-de-sac lot, this well-maintained, adorable 3-bedroom, 2-bath ranch offers the ideal blend of comfort and convenience. As you step inside, you're greeted by a spacious open floor plan, featuring a cozy family room complete with a stacked stone fireplace and vaulted ceiling - the perfect space for both relaxation and entertaining. The kitchen is a chef's dream, with sleek stainless steel appliances, stunning granite countertops, and a convenient surround breakfast bar that opens into the dining area. Sliding glass doors lead you out to the deck, where you can enjoy the privacy of your backyard, perfect for outdoor activities or quiet moments of relaxation. The thoughtful split bedroom plan offers both privacy and functionality for all members of the household. Peachtree City is renowned for its nearly 100 miles of multi-use golf cart paths, allowing easy access to shopping, restaurants, lakes, playgrounds, and recreational areas. You'll be close to The Fred amphitheater for live concerts, the Pavilion for the Night Market, and so much more. Plus, you're served by excellent schools, including Oak Grove Elementary, Rising Star Middle, and Starr's Mill High School. Conveniently located near Trilith/Pinewood Studios, the US Soccer Training Facility, Piedmont Hospital, and the vibrant downtowns of Fayetteville, Newnan, and Senoia. Plus, you'll have easy access to Atlanta's Hartsfield-Jackson Airport and Downtown Atlanta, making this home a true gem in an unbeatable location! Come see this beautiful home today - it won't last long!
- SubdivisionPeachtree Walk
- Zip Code30269
- CityPeachtree City
- CountyFayette - GA
Location
- ElementaryOak Grove - Fayette
- JuniorRising Star
- HighStarrs Mill
Schools
- StatusPending
- MLS #7557215
- TypeResidential
MLS Data
- Bedrooms3
- Bathrooms2
- Bedroom DescriptionMaster on Main, Roommate Floor Plan, Split Bedroom Plan
- RoomsFamily Room, Laundry
- FeaturesOpen Floorplan, Vaulted Ceiling(s)
- KitchenBreakfast Bar, Cabinets White, Solid Surface Counters, View to Family Room
- AppliancesDishwasher, Disposal, Electric Range, Gas Water Heater, Microwave, Range Hood, Refrigerator
- HVACCentral Air
- Fireplaces1
- Fireplace DescriptionFactory Built, Family Room, Gas Log, Gas Starter
Interior Details
- StyleRanch
- ConstructionWood Siding
- Built In1983
- StoriesArray
- ParkingAttached
- FeaturesPrivate Yard
- ServicesCurbs, Street Lights
- UtilitiesCable Available, Electricity Available, Natural Gas Available
- SewerPublic Sewer
- Lot DescriptionBack Yard, Cul-de-sac Lot, Front Yard, Level
- Lot Dimensions72X44X93X146
- Acres0.243
Exterior Details
Listing Provided Courtesy Of: Harry Norman REALTORS 404-897-5558
Listings identified with the FMLS IDX logo come from FMLS and are held by brokerage firms other than the owner of
this website. The listing brokerage is identified in any listing details. Information is deemed reliable but is not
guaranteed. If you believe any FMLS listing contains material that infringes your copyrighted work please click here
to review our DMCA policy and learn how to submit a takedown request. © 2025 First Multiple Listing
Service, Inc.
This property information delivered from various sources that may include, but not be limited to, county records and the multiple listing service. Although the information is believed to be reliable, it is not warranted and you should not rely upon it without independent verification. Property information is subject to errors, omissions, changes, including price, or withdrawal without notice.
For issues regarding this website, please contact Eyesore at 678.692.8512.
Data Last updated on June 6, 2025 1:44pm



























