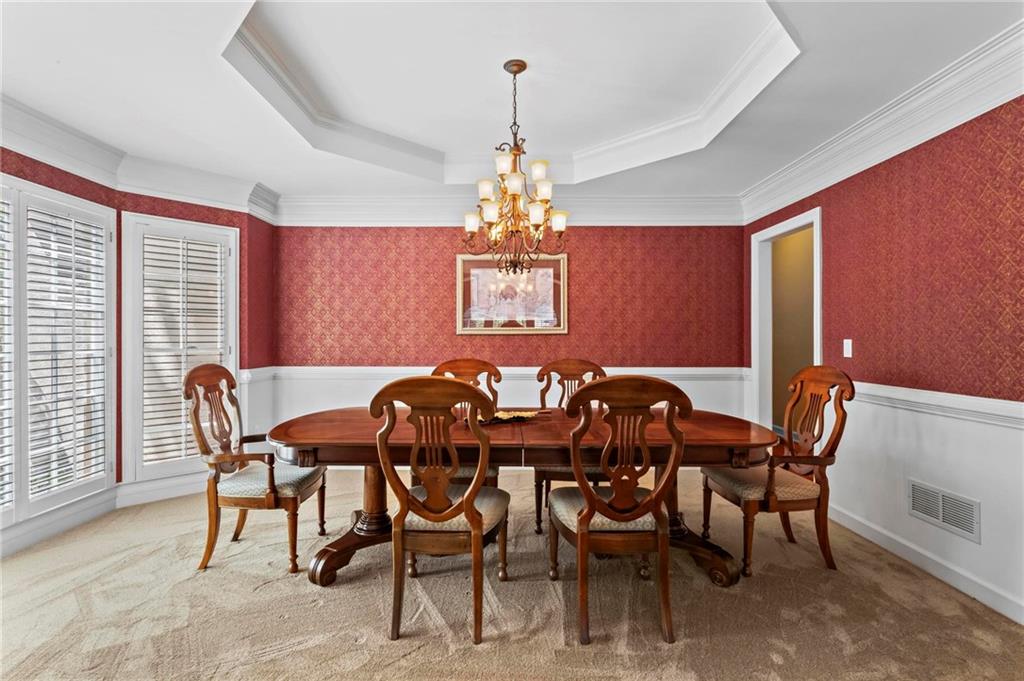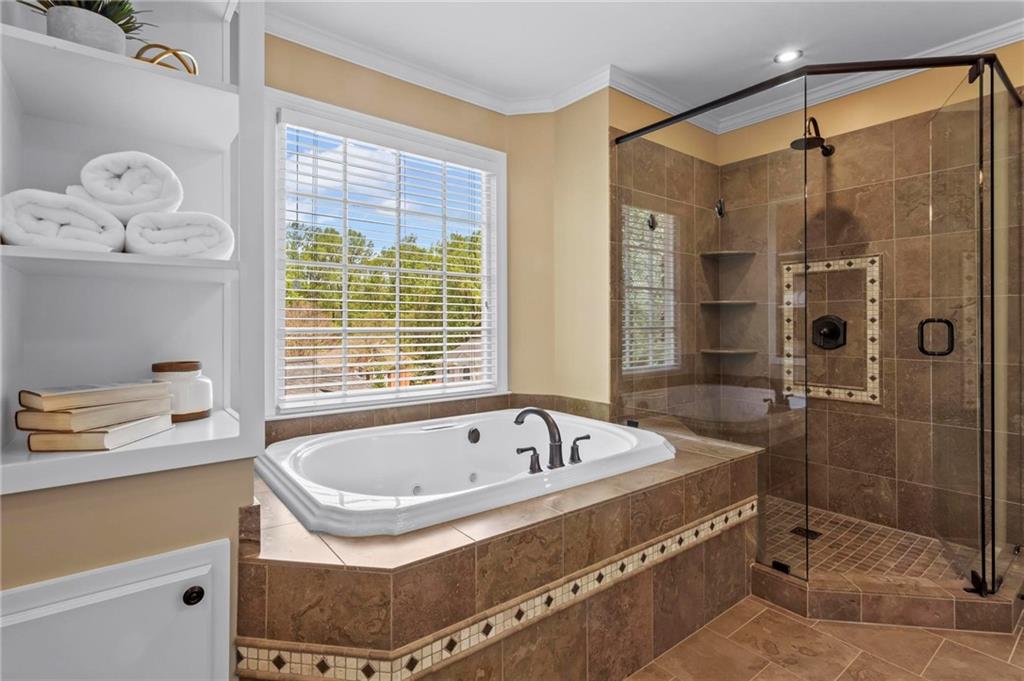9860 Hunt Club Way
Johns Creek, GA 30022
$845,000
Stunning home in the highly desirable Fox Creek swim/tennis community of Johns Creek! Nestled on a rare double cul-de-sac lot, this meticulously updated home offers exceptional curb appeal with a circle driveway and a separate rear-entry driveway. The second owner has lovingly maintained this pet-free home, ensuring it is in pristine condition. The main floor welcomes you with gleaming hardwood floors and an abundance of natural light. The chef’s kitchen features stainless steel appliances, granite countertops, and plenty of workspace—ideal for cooking and entertaining. A spacious eat-in area opens seamlessly to the oversized back deck, perfect for indoor-outdoor living. The main level also includes a dining room fit for a crowd, a fireside living room, and an additional flex space perfect for a home office, playroom, or formal sitting area. Upstairs, the primary suite offers a serene retreat with a spa tub, oversized shower, double vanities, and a walk-in closet. Three additional bedrooms include a Jack-and-Jill bath and a private ensuite—perfect for family or guests. The finished terrace level adds even more living space with a home theater, workout area/game room, workshop, and generous storage. The home has a tankless water heater for added efficiency and comfort. Enjoy a short walk to the community swim/tennis and playground amenities. Fox Creek is conveniently located near major highways, shopping, and dining, and is served by top-rated schools. This is an exceptional opportunity to own a spacious, move-in-ready home in one of Johns Creek’s most desirable neighborhoods!
- SubdivisionFox Creek
- Zip Code30022
- CityJohns Creek
- CountyFulton - GA
Location
- ElementaryState Bridge Crossing
- JuniorAutrey Mill
- HighJohns Creek
Schools
- StatusActive
- MLS #7557118
- TypeResidential
MLS Data
- Bedrooms4
- Bathrooms3
- Half Baths1
- Bedroom DescriptionOversized Master, Split Bedroom Plan
- RoomsBasement
- BasementDaylight, Exterior Entry, Finished, Full, Interior Entry
- FeaturesDisappearing Attic Stairs, Double Vanity, Entrance Foyer 2 Story, High Ceilings 10 ft Lower, High Ceilings 10 ft Main, High Ceilings 10 ft Upper, Walk-In Closet(s)
- KitchenBreakfast Bar, Breakfast Room, Cabinets Stain, Eat-in Kitchen, Pantry, Stone Counters
- AppliancesDishwasher, Disposal, Double Oven, Gas Cooktop, Self Cleaning Oven, Tankless Water Heater
- HVACCeiling Fan(s), Central Air, Zoned
- Fireplaces1
- Fireplace DescriptionFactory Built, Gas Starter, Great Room
Interior Details
- StyleTraditional
- ConstructionStucco
- Built In1992
- StoriesArray
- ParkingAttached, Driveway, Garage, Garage Door Opener, Garage Faces Rear, Kitchen Level
- FeaturesGas Grill, Rain Gutters
- ServicesHomeowners Association, Near Schools, Near Shopping, Park, Pool, Street Lights, Tennis Court(s)
- UtilitiesCable Available, Electricity Available, Natural Gas Available, Phone Available, Sewer Available, Underground Utilities, Water Available
- SewerPublic Sewer
- Lot DescriptionCorner Lot, Cul-de-sac Lot, Level
- Lot DimensionsX
- Acres0.4229
Exterior Details
Listing Provided Courtesy Of: Ansley Real Estate| Christie's International Real Estate 770-284-9900
Listings identified with the FMLS IDX logo come from FMLS and are held by brokerage firms other than the owner of
this website. The listing brokerage is identified in any listing details. Information is deemed reliable but is not
guaranteed. If you believe any FMLS listing contains material that infringes your copyrighted work please click here
to review our DMCA policy and learn how to submit a takedown request. © 2025 First Multiple Listing
Service, Inc.
This property information delivered from various sources that may include, but not be limited to, county records and the multiple listing service. Although the information is believed to be reliable, it is not warranted and you should not rely upon it without independent verification. Property information is subject to errors, omissions, changes, including price, or withdrawal without notice.
For issues regarding this website, please contact Eyesore at 678.692.8512.
Data Last updated on May 12, 2025 10:34pm















































