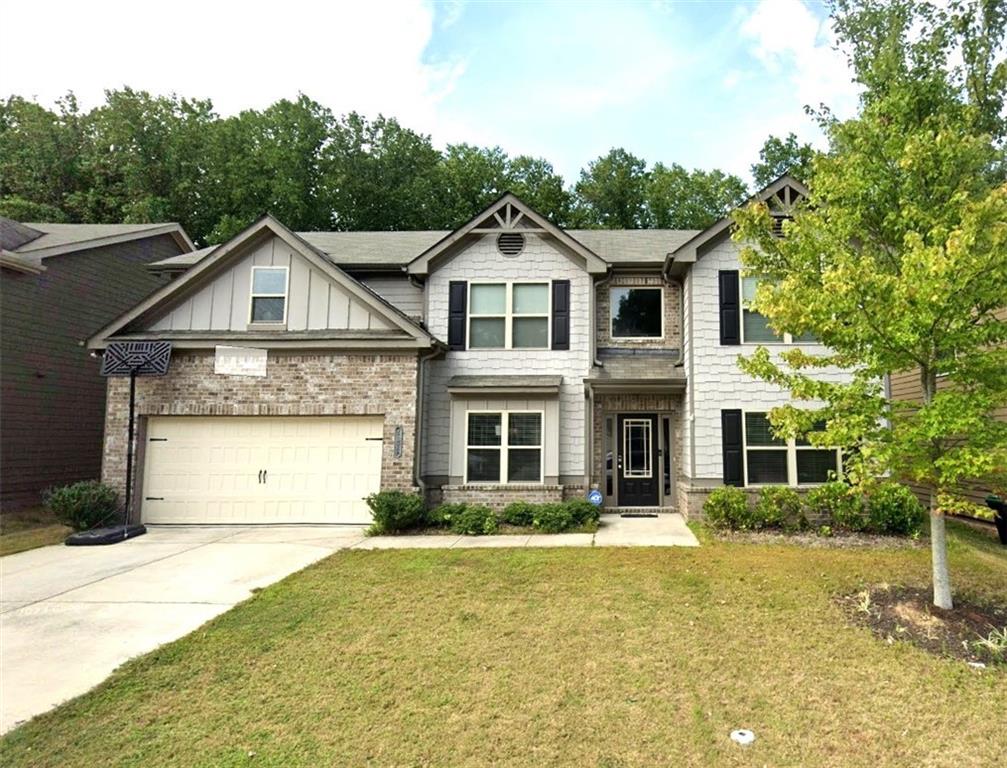4127 Water Mill Drive
Buford, GA 30519
$2,750
Welcome to your next home! This beautiful two-story Craftsman-inspired house offers comfort, space, and style — perfect for families or anyone looking for long-term living. Featuring 5 bedrooms and 3 full bathrooms, this home includes a spacious main-floor bedroom and bath, plus 4 additional bedrooms and 2 baths upstairs. The primary suite comes with a luxurious master bathroom, including a separate tub and shower, and a double vanity sink. Enjoy cooking in a well-appointed kitchen with solid surface countertops, rich dark brown cabinets, a walk-in pantry, and stainless steel appliances including a refrigerator, microwave, and dishwasher. A separate dining room offers the perfect space for gatherings. The living room is cozy and inviting with a factory-built fireplace, and there's a mix of hardwood flooring in the kitchen and soft carpeting in most other areas for a warm feel. You'll also appreciate the spacious closets throughout the home. Outside, relax on the front lawn, take advantage of the concrete driveway, and enjoy the convenience of an attached garage. The home also features attractive brick siding for classic curb appeal. Don’t miss this spacious, well-maintained rental — ready for you to move in and make it your own! No smoking allowed! 12+ month lease preferred. Tenant to pay all utilities and maintain the yard. 680+ credit, 3x rent to income, with no prior evictions and bankruptcies is preferred!
- SubdivisionTurnberry
- Zip Code30519
- CityBuford
- CountyGwinnett - GA
Location
- ElementaryDuncan Creek
- JuniorOsborne
- HighMill Creek
Schools
- StatusActive
- MLS #7557094
- TypeRental
MLS Data
- Bedrooms5
- Bathrooms3
- RoomsLiving Room, Loft
- FeaturesHigh Ceilings 9 ft Main, Walk-In Closet(s)
- KitchenPantry, Pantry Walk-In, Solid Surface Counters
- AppliancesDishwasher, Microwave, Refrigerator
- HVACElectric
- Fireplaces1
- Fireplace DescriptionCirculating, Factory Built, Living Room
Interior Details
- StyleCraftsman, Traditional
- ConstructionBrick
- Built In2016
- StoriesArray
- ParkingGarage, Garage Faces Front
- ServicesSidewalks, Street Lights
- UtilitiesUnderground Utilities
- Lot DescriptionLevel
- Acres0.17
Exterior Details
Listing Provided Courtesy Of: Carter Realty Partners, LLC 678-622-5516
Listings identified with the FMLS IDX logo come from FMLS and are held by brokerage firms other than the owner of
this website. The listing brokerage is identified in any listing details. Information is deemed reliable but is not
guaranteed. If you believe any FMLS listing contains material that infringes your copyrighted work please click here
to review our DMCA policy and learn how to submit a takedown request. © 2025 First Multiple Listing
Service, Inc.
This property information delivered from various sources that may include, but not be limited to, county records and the multiple listing service. Although the information is believed to be reliable, it is not warranted and you should not rely upon it without independent verification. Property information is subject to errors, omissions, changes, including price, or withdrawal without notice.
For issues regarding this website, please contact Eyesore at 678.692.8512.
Data Last updated on December 9, 2025 4:03pm

























