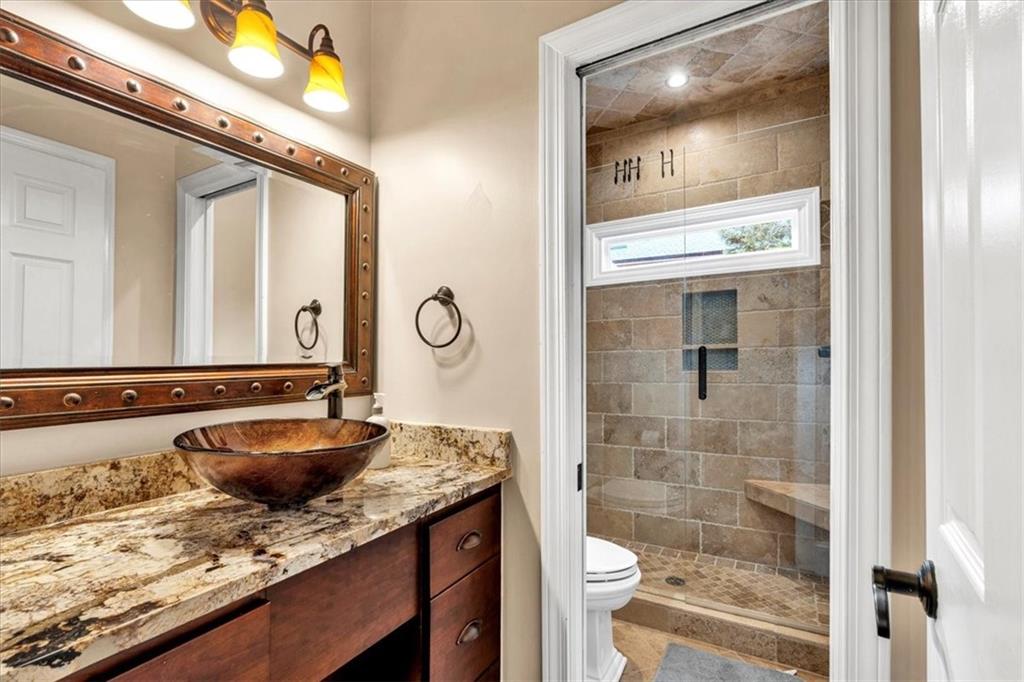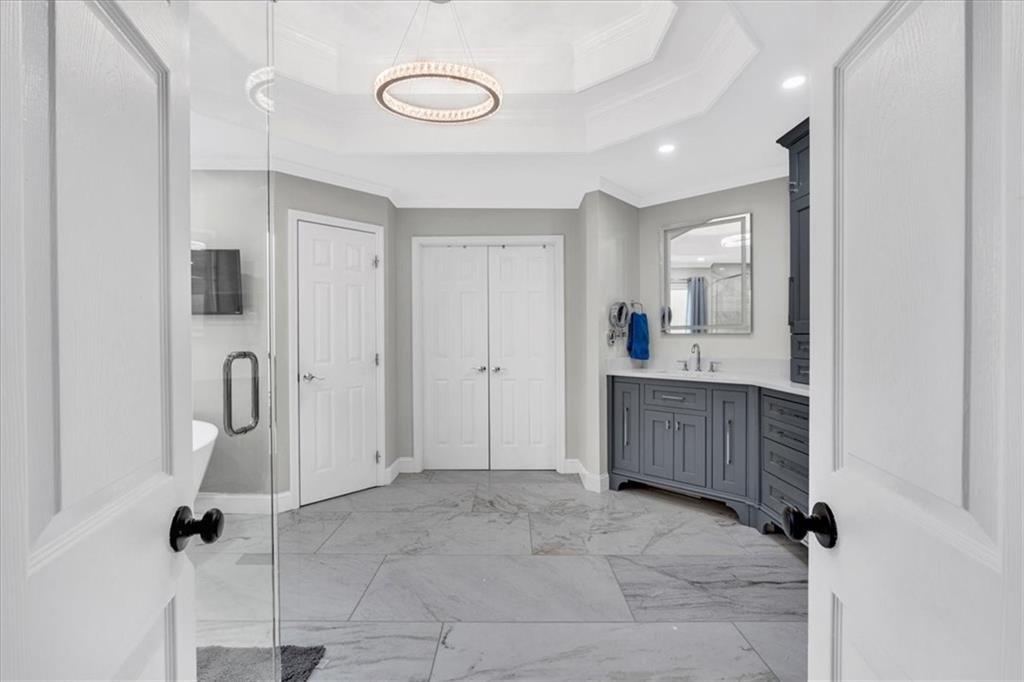850 Highland Bend Cove
Alpharetta, GA 30022
$1,300,000
Experience elegant luxury living in this beautifully renovated 6 bed, 5 bath home, peacefully tucked away in a double cul-de-sac within the sought-after Warrenton Swim/Tennis community—located in the top-rated Johns Creek school district. One of the largest floor plans in the neighborhood, this three-sided brick home features a 3-year-old roof, new windows on three sides, and five fully renovated bathrooms. The expansive, level backyard is just steps from the kitchen—no high deck here—and boasts an extended flagstone patio, stone firepit, and party lights, creating the perfect space for entertaining or relaxing. Inside, you’re welcomed by custom wrought iron double doors, vaulted ceilings, and refinished hardwood floors. The main level offers an oversized dining room, flexible living space, sunroom/office with wall-to-wall windows, guest suite with frameless shower, and an open-concept living area with a butler’s wet bar and wine fridge. The chef’s kitchen is a dream, with a 48” pro gas range, double ovens, custom cabinetry, pot filler, double dishwashers, farmhouse sink, and a massive granite island. Upstairs, the spacious primary suite features a sitting area and a spa-like bathroom with heated marble floors, soaking tub, dual rain shower, custom vanities, and a walk-in closet. Three additional bedrooms include one en-suite and a Jack-and-Jill setup. The 1,900 sq ft finished basement is perfect for entertaining, with an open layout, custom wet bar, media room, game room, sports viewing area with 3 TVs, and plenty of storage. Additional upgrades include dimmer lighting, under-cabinet lights, hidden outlets, ceiling speakers, and more. Just minutes from parks, Avalon, Downtown Alpharetta, and GA-400—this home truly has it all.
- SubdivisionWarrenton
- Zip Code30022
- CityAlpharetta
- CountyFulton - GA
Location
- ElementaryDolvin
- JuniorAutrey Mill
- HighJohns Creek
Schools
- StatusPending
- MLS #7556948
- TypeResidential
MLS Data
- Bedrooms6
- Bathrooms5
- Bedroom DescriptionOversized Master
- RoomsBasement, Media Room, Sun Room
- BasementExterior Entry, Finished, Full, Interior Entry, Walk-Out Access
- FeaturesEntrance Foyer, Wet Bar
- KitchenBreakfast Bar, Kitchen Island, Pantry, Stone Counters, View to Family Room
- AppliancesDishwasher, Disposal, Double Oven, Gas Cooktop, Microwave, Refrigerator, Self Cleaning Oven
- HVACCeiling Fan(s), Central Air
- Fireplaces1
- Fireplace DescriptionFamily Room
Interior Details
- StyleTraditional
- ConstructionBrick 3 Sides
- Built In1996
- StoriesArray
- ParkingDriveway, Garage, Garage Faces Side
- FeaturesCourtyard
- ServicesHomeowners Association, Pool, Sidewalks, Tennis Court(s)
- UtilitiesCable Available, Electricity Available, Natural Gas Available, Phone Available, Sewer Available, Underground Utilities, Water Available
- SewerPublic Sewer
- Lot DescriptionBack Yard, Cul-de-sac Lot
- Lot Dimensionsx
- Acres0.35
Exterior Details
Listing Provided Courtesy Of: Atlanta Communities 404-844-4198
Listings identified with the FMLS IDX logo come from FMLS and are held by brokerage firms other than the owner of
this website. The listing brokerage is identified in any listing details. Information is deemed reliable but is not
guaranteed. If you believe any FMLS listing contains material that infringes your copyrighted work please click here
to review our DMCA policy and learn how to submit a takedown request. © 2025 First Multiple Listing
Service, Inc.
This property information delivered from various sources that may include, but not be limited to, county records and the multiple listing service. Although the information is believed to be reliable, it is not warranted and you should not rely upon it without independent verification. Property information is subject to errors, omissions, changes, including price, or withdrawal without notice.
For issues regarding this website, please contact Eyesore at 678.692.8512.
Data Last updated on December 9, 2025 4:03pm


























