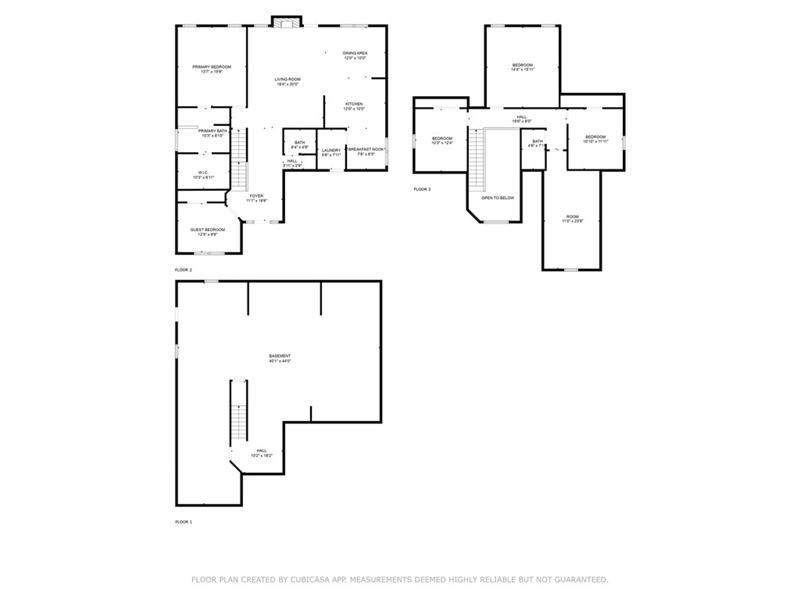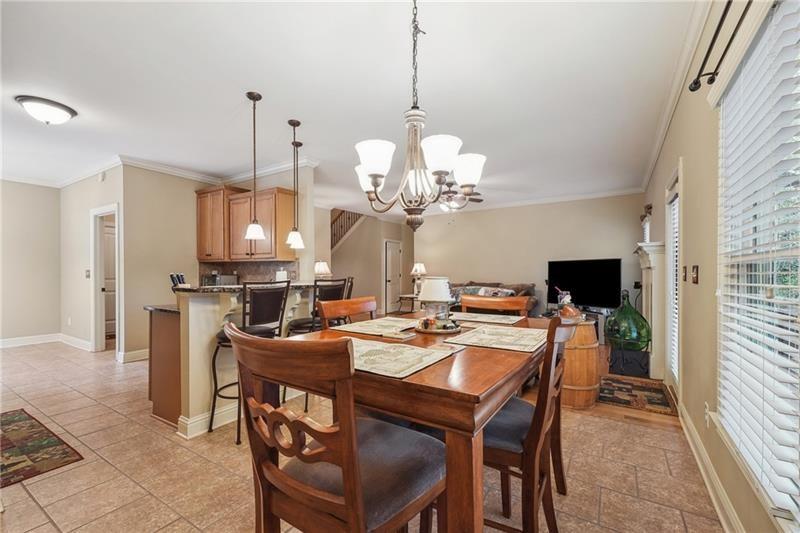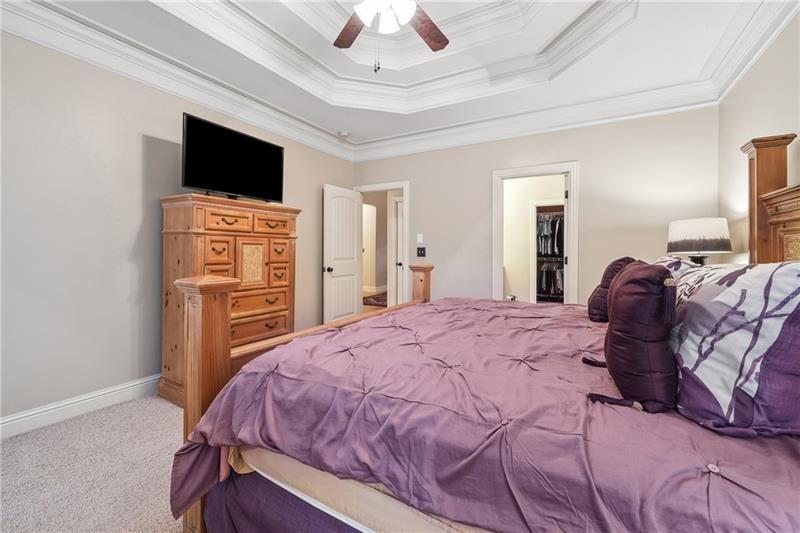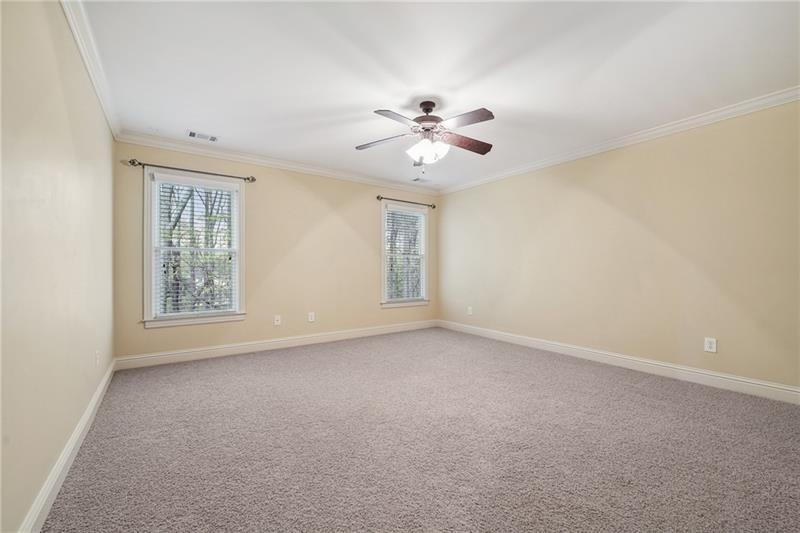128 Towns Walk Drive
Athens, GA 30606
$469,000
Welcome to this spacious 4 bedroom, 3 bath home with modern amenities and prime location. This home shows like a model and offers the perfect blend of comfort and functionality. Step inside to find a thoughtfully designed first floor. The first floor Master with an ensuite bath features a double trey ceiling with moldings. The soaring 2-story foyer leading to the great room creates an open and inviting atmosphere for family and guests. Entertain in style with a guest bedroom, and dining room. The kitchen shines with 42" cabinets and flows seamlessly into the breakfast room for casual meals. ALL appliances remain making the move in a snap! Upstairs, you will find two more bedrooms, a very large media/flex room, a full bath and a bonus room, perfect for hobbies, work or play. The 1,500 sq. ft. full daylight basement is stubbed for a full bath and opens to the outdoors, ready for your personal touch. Step outside to enjoy your private, wooded back yard with a large deck. Imagine entertaining your friends here or just relaxing after a long day!. The community amenities include a sparkling swimming pool and a vibrant hospitality committee that organizes events such a complimentary BBQ for the pool's opening, a free ice cream social, and a Halloween costume parade. All of these events foster a true sense of community. Nestled in a fantastic location, this home offers easy access to top rated schools, excellent dining and shopping, and major transportation routes. Schedule your private showing today.
- SubdivisionTowns Walk
- Zip Code30606
- CityAthens
- CountyClarke - GA
Location
- ElementaryTimothy
- JuniorClarke
- HighClarke Central
Schools
- StatusPending
- MLS #7556860
- TypeResidential
MLS Data
- Bedrooms4
- Bathrooms2
- Half Baths1
- Bedroom DescriptionMaster on Main, Split Bedroom Plan
- RoomsBasement, Bonus Room, Media Room
- BasementBath/Stubbed, Daylight, Exterior Entry, Full, Walk-Out Access
- FeaturesCrown Molding, Disappearing Attic Stairs, Double Vanity, Entrance Foyer, Entrance Foyer 2 Story, High Ceilings 9 ft Main, High Speed Internet, Tray Ceiling(s), Walk-In Closet(s)
- KitchenBreakfast Room, Cabinets Stain, Pantry, Solid Surface Counters, View to Family Room
- AppliancesDishwasher, Disposal, Dryer, Electric Cooktop, Electric Oven/Range/Countertop, Electric Water Heater, Microwave, Range Hood, Refrigerator, Self Cleaning Oven, Washer
- HVACElectric, Heat Pump, Zoned
- Fireplaces1
- Fireplace DescriptionFactory Built, Great Room
Interior Details
- StyleTraditional
- ConstructionBlown-In Insulation, Brick 3 Sides, HardiPlank Type
- Built In2007
- StoriesArray
- ParkingAttached, Garage, Garage Door Opener, Garage Faces Front, Kitchen Level
- FeaturesPrivate Entrance, Private Yard, Rain Gutters
- ServicesCurbs, Homeowners Association, Near Schools, Near Shopping, Pool, Sidewalks, Street Lights
- UtilitiesCable Available, Electricity Available, Phone Available, Sewer Available, Underground Utilities, Water Available
- SewerPublic Sewer
- Lot DescriptionBack Yard, Front Yard, Landscaped, Rectangular Lot, Sprinklers In Front, Wooded
- Lot Dimensions93x6x81x59
- Acres0.12
Exterior Details
Listing Provided Courtesy Of: Virtual Properties Realty.Net, LLC. 770-495-5050
Listings identified with the FMLS IDX logo come from FMLS and are held by brokerage firms other than the owner of
this website. The listing brokerage is identified in any listing details. Information is deemed reliable but is not
guaranteed. If you believe any FMLS listing contains material that infringes your copyrighted work please click here
to review our DMCA policy and learn how to submit a takedown request. © 2025 First Multiple Listing
Service, Inc.
This property information delivered from various sources that may include, but not be limited to, county records and the multiple listing service. Although the information is believed to be reliable, it is not warranted and you should not rely upon it without independent verification. Property information is subject to errors, omissions, changes, including price, or withdrawal without notice.
For issues regarding this website, please contact Eyesore at 678.692.8512.
Data Last updated on June 6, 2025 1:44pm



































