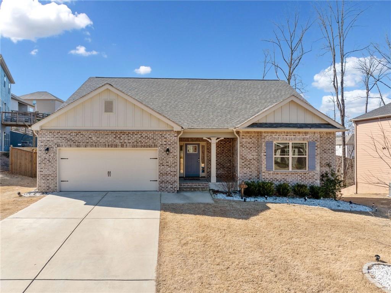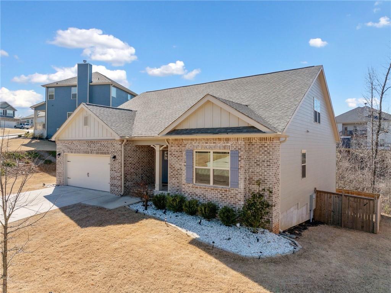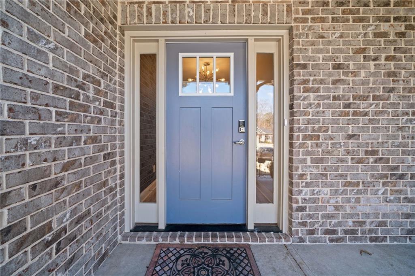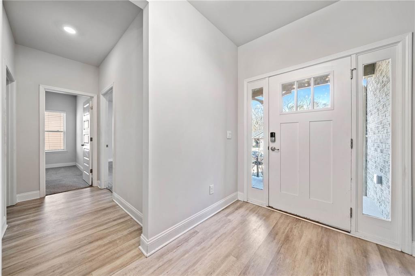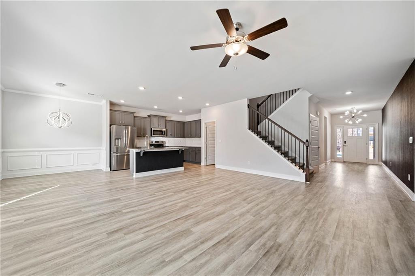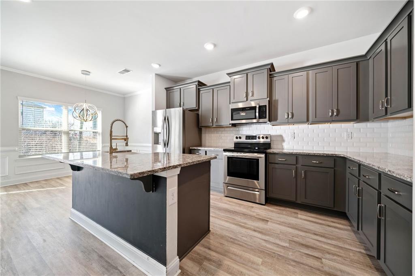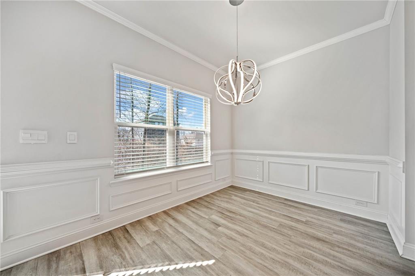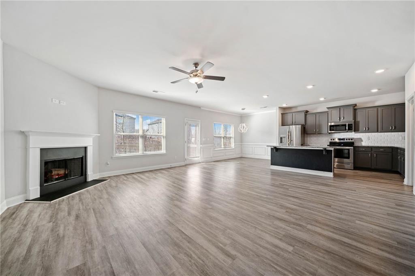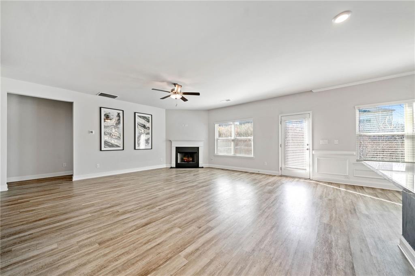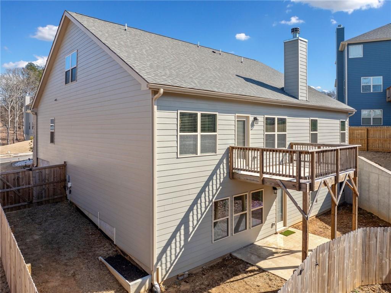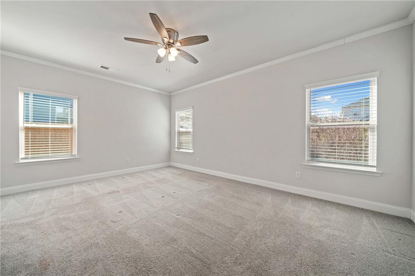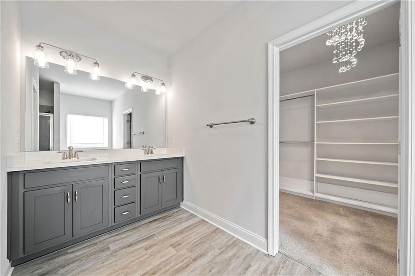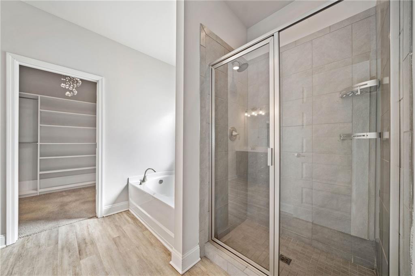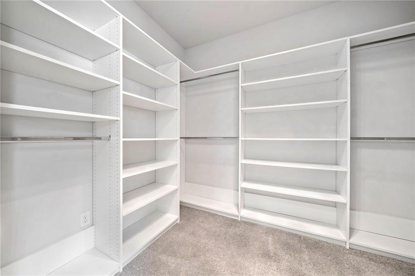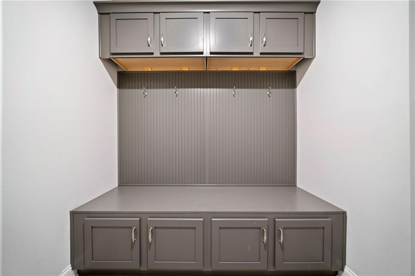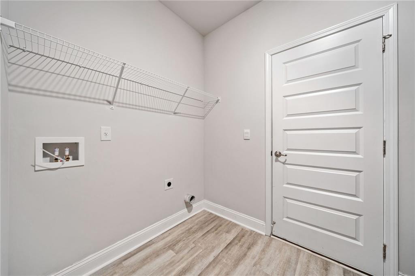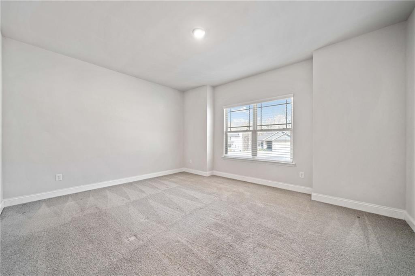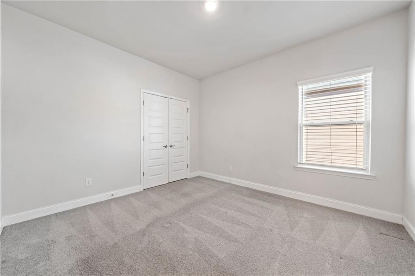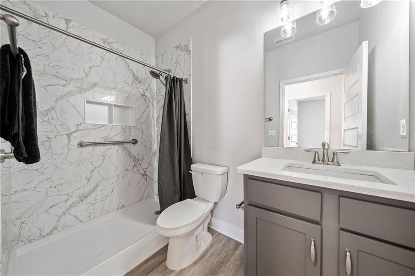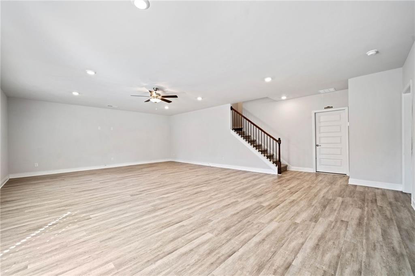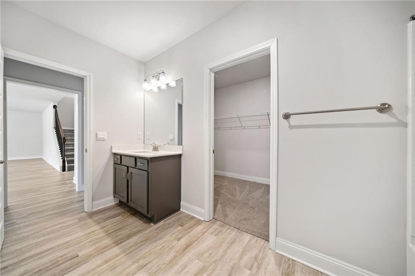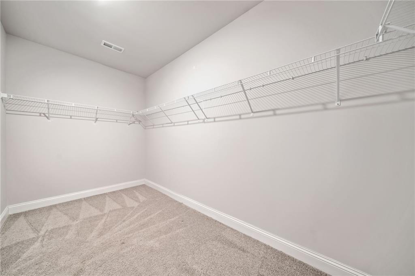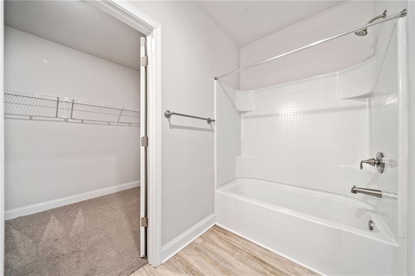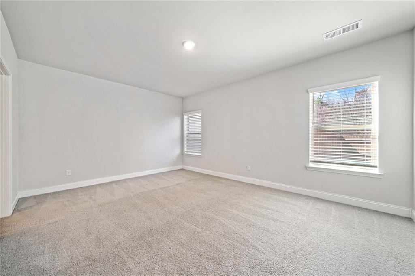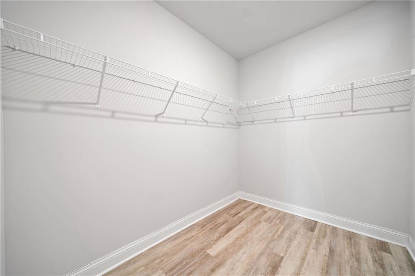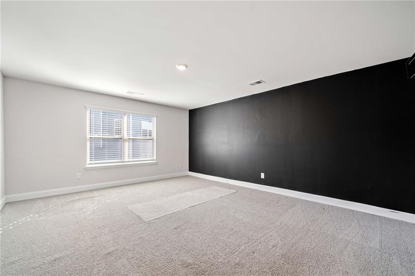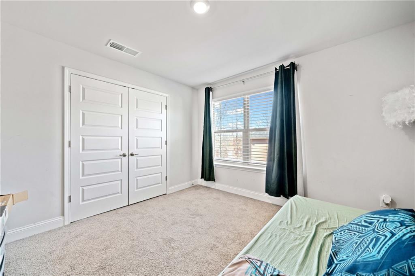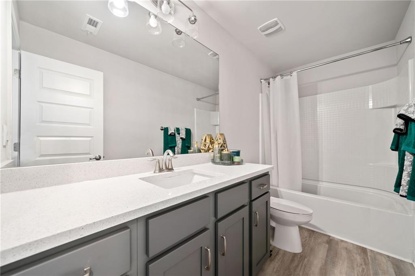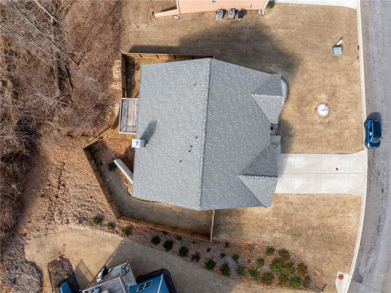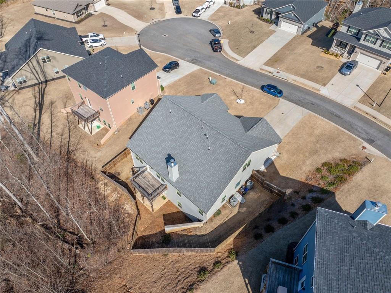83 Midnight Run N
Dawsonville, GA 30534
$3,200
Now Available for Lease – Spacious 5-Bedroom Home with Full Basement in Prime Dawsonville Location! This beautifully upgraded home offers 5 bedrooms and 4 full bathrooms across a light-filled, open-concept layout. Luxury vinyl plank flooring runs throughout the main living areas, with carpet in the bedrooms. The kitchen features slate gray soft-close cabinetry, granite countertops, a tile backsplash, farmhouse sink, walk-in pantry, and Frigidaire appliances. The living room includes recessed lighting and a wood-burning fireplace, creating a cozy yet functional space. The main-level primary suite offers a custom walk-in closet with chandelier and a spa-style bath with soaking tub, separate shower, and double quartz vanity. Two additional bedrooms with walk-in closets and an accessible full bath complete the main level. A mudroom with cabinetry and separate laundry room sit just off the garage. Upstairs, a private loft-level includes a bedroom, full bath, and flex space ideal for a home office or media room. The finished basement adds a fifth bedroom, full bath, and two oversized walk-in closets—perfect for added privacy or shared living. Outdoor living includes a covered front porch, open deck, and basement-level covered patio. The fenced backyard is low-maintenance and newly stained. Additional features include blinds throughout, designer lighting, ceiling fans, a two-car front-entry garage, and dusk-to-dawn exterior lighting. Conveniently located near GA-400, Hwy 53, Downtown Dawsonville, North Georgia Premium Outlets, and Main Street Park. Neighborhood amenities including a pool and playground are coming soon. A rare lease opportunity offering space, style, and convenience—schedule your tour today.
- SubdivisionThunder Ridge
- Zip Code30534
- CityDawsonville
- CountyDawson - GA
Location
- ElementaryRiverview
- JuniorDawson County
- HighDawson County
Schools
- StatusActive
- MLS #7556819
- TypeRental
MLS Data
- Bedrooms5
- Bathrooms4
- RoomsBasement, Bonus Room, Loft, Living Room, Master Bedroom, Master Bathroom, Laundry, Kitchen, Family Room
- BasementPartial, Walk-Out Access, Finished Bath, Daylight, Full
- FeaturesDisappearing Attic Stairs, Double Vanity, Walk-In Closet(s)
- KitchenBreakfast Bar, Cabinets Other, Eat-in Kitchen, Kitchen Island, View to Family Room, Stone Counters, Pantry Walk-In
- AppliancesDishwasher, Disposal, Electric Cooktop, Electric Oven/Range/Countertop, Electric Range, Microwave, Refrigerator
- HVACCeiling Fan(s), Zoned, Central Air, Electric
- Fireplaces1
- Fireplace DescriptionFamily Room, Living Room, Masonry
Interior Details
- StyleRanch, Traditional
- ConstructionBrick, HardiPlank Type
- Built In2021
- StoriesArray
- ParkingDriveway, Garage, Garage Door Opener, Garage Faces Front, Kitchen Level, Level Driveway
- FeaturesRain Gutters, Private Yard
- ServicesHomeowners Association, Street Lights, Sidewalks, Near Schools, Near Shopping
- UtilitiesCable Available, Electricity Available, Phone Available, Sewer Available, Water Available
- Lot DescriptionBack Yard, Private
- Acres0.278
Exterior Details
Listing Provided Courtesy Of: Berkshire Hathaway HomeServices Georgia Properties 404-537-5200
Listings identified with the FMLS IDX logo come from FMLS and are held by brokerage firms other than the owner of
this website. The listing brokerage is identified in any listing details. Information is deemed reliable but is not
guaranteed. If you believe any FMLS listing contains material that infringes your copyrighted work please click here
to review our DMCA policy and learn how to submit a takedown request. © 2025 First Multiple Listing
Service, Inc.
This property information delivered from various sources that may include, but not be limited to, county records and the multiple listing service. Although the information is believed to be reliable, it is not warranted and you should not rely upon it without independent verification. Property information is subject to errors, omissions, changes, including price, or withdrawal without notice.
For issues regarding this website, please contact Eyesore at 678.692.8512.
Data Last updated on December 9, 2025 4:03pm


