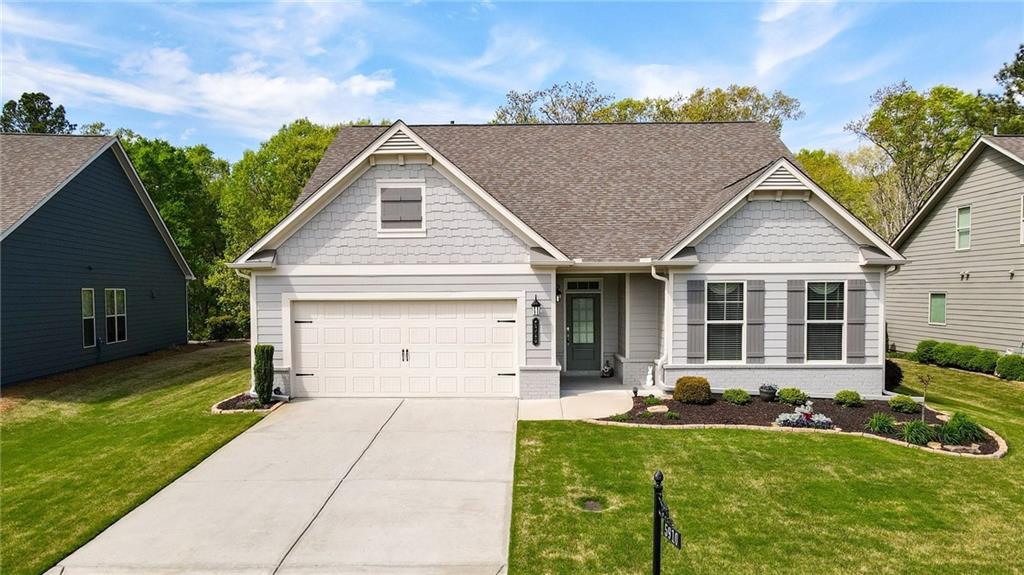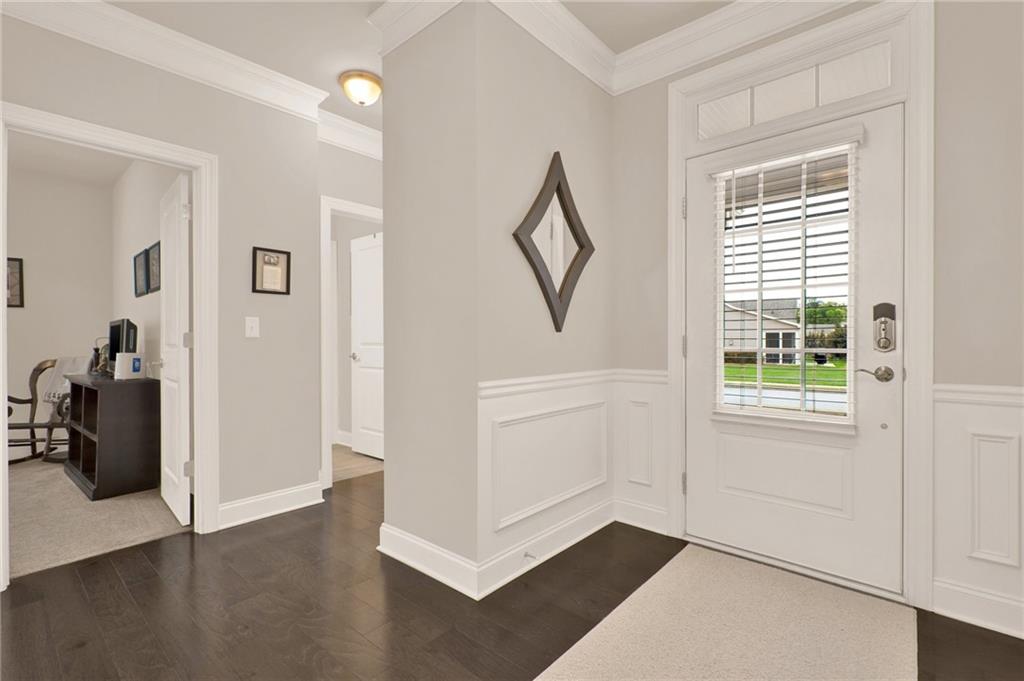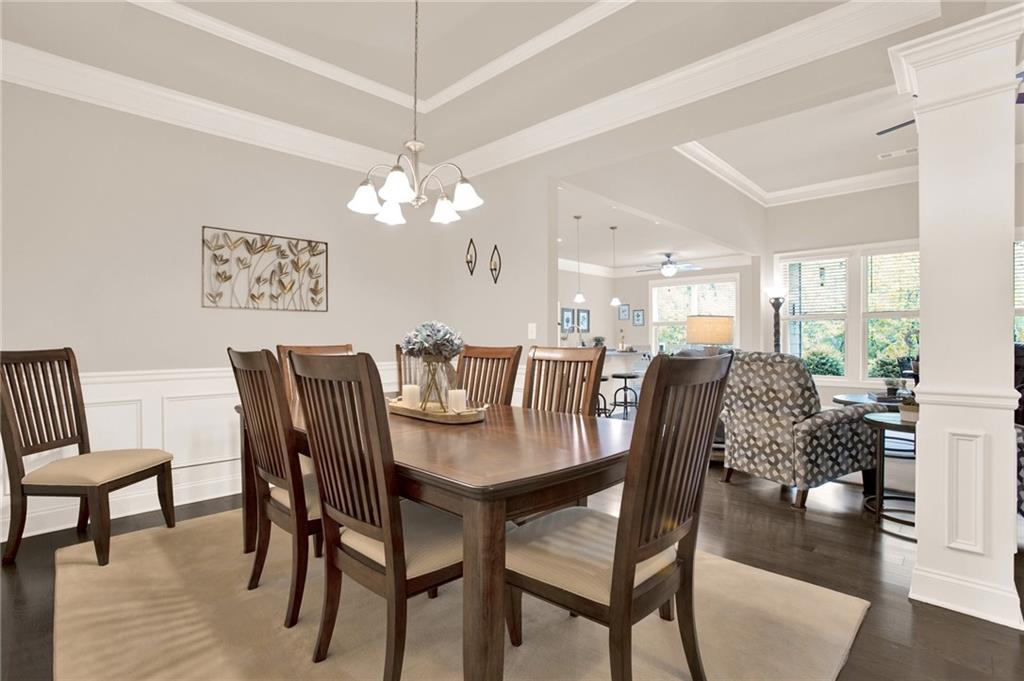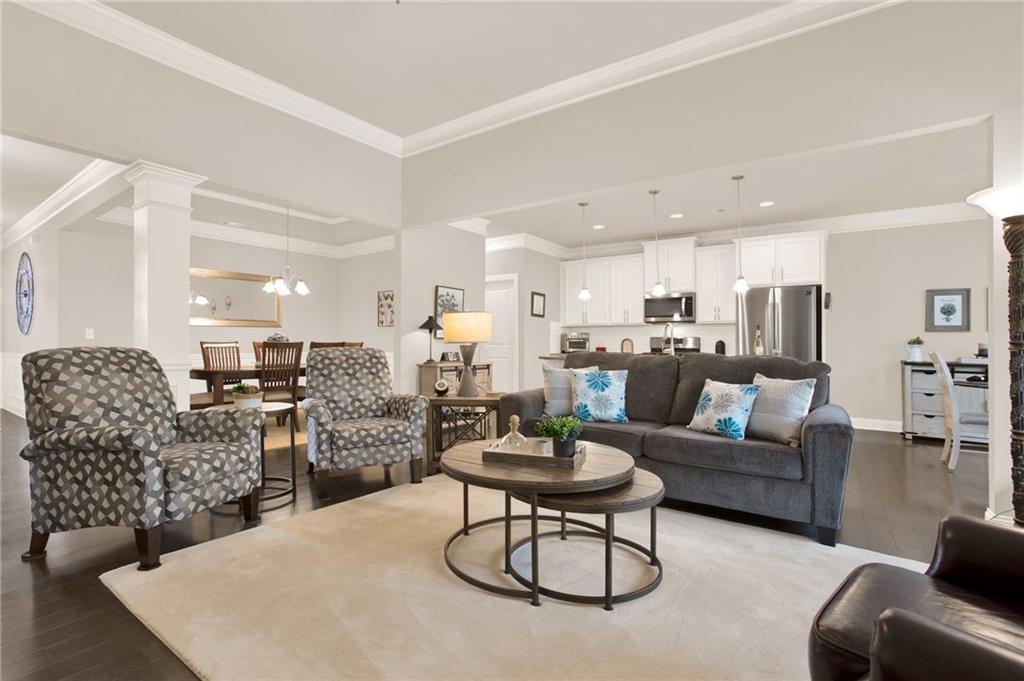, GA 30028
$533,000
Welcome to your dream home in the heart of Post Oak Glen in Cumming, GA. This beautifully maintained 3-bedroom, 2-bath ranch-style home offers 1,897 square feet of modern charm, thoughtfully designed with comfort and functionality in mind. Step inside to an airy open-concept floorplan filled with natural light, warm hardwood floors throughout the main living areas, and a seamless flow from the spacious living room to the elegant dining area—perfect for hosting family or entertaining friends. The stylish kitchen features ample cabinetry, sleek countertops, large walk-in pantry and a layout that’s both beautiful and practical. Retreat to the oversized primary suite, complete with a large walk-in closet, with a large vanity with two sinks, garden tub to soak the day away and a separate tile shower with a bench. Two additional bedrooms offer flexibility for guests, a home office, or hobbies. Storage won’t be an issue with an abundance of closets throughout the home. Enjoy peaceful mornings on the patio, fully installed irrigation system keeping your lawn lush year-round. Even better—the HOA takes care of both front and backyard maintenance, so you can spend less time on chores and more time doing what you love, take a swim at the community pool, or stroll through the friendly neighborhood, and the low-maintenance lifestyle you deserve. Built in 2019, this home combines modern construction with cozy comfort in a location that’s close to shops, dining, and parks. Don’t miss the opportunity to make this inviting house your next home!
- Zip Code30028
- CountyForsyth - GA
Location
- ElementarySawnee
- JuniorForsyth - Other
- HighWest Forsyth
Schools
- StatusActive
- MLS #7556806
- TypeResidential
MLS Data
- Bathrooms2
- FeaturesCrown Molding, Entrance Foyer
- KitchenCabinets White, Eat-in Kitchen, Kitchen Island, Pantry Walk-In, Stone Counters, View to Family Room
- AppliancesDishwasher, Disposal, Gas Range, Microwave
- HVACCentral Air
- Fireplaces1
- Fireplace DescriptionElectric
Interior Details
- StyleCraftsman
- ConstructionHardiPlank Type
- Built In2019
- StoriesArray
- ParkingGarage Faces Front
- ServicesClubhouse, Homeowners Association, Pool
- UtilitiesCable Available, Electricity Available, Natural Gas Available, Sewer Available, Water Available
- SewerPublic Sewer
- Lot Dimensionsx
- Acres0.23
Exterior Details
Listing Provided Courtesy Of: ERA Sunrise Realty 770-720-1515
Listings identified with the FMLS IDX logo come from FMLS and are held by brokerage firms other than the owner of
this website. The listing brokerage is identified in any listing details. Information is deemed reliable but is not
guaranteed. If you believe any FMLS listing contains material that infringes your copyrighted work please click here
to review our DMCA policy and learn how to submit a takedown request. © 2025 First Multiple Listing
Service, Inc.
This property information delivered from various sources that may include, but not be limited to, county records and the multiple listing service. Although the information is believed to be reliable, it is not warranted and you should not rely upon it without independent verification. Property information is subject to errors, omissions, changes, including price, or withdrawal without notice.
For issues regarding this website, please contact Eyesore at 678.692.8512.
Data Last updated on April 29, 2025 1:46am











































