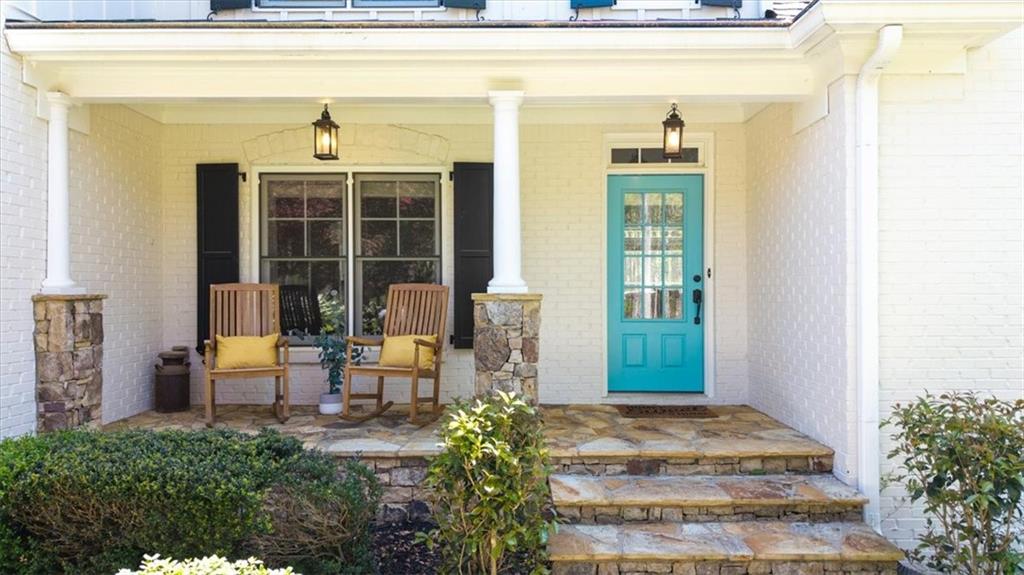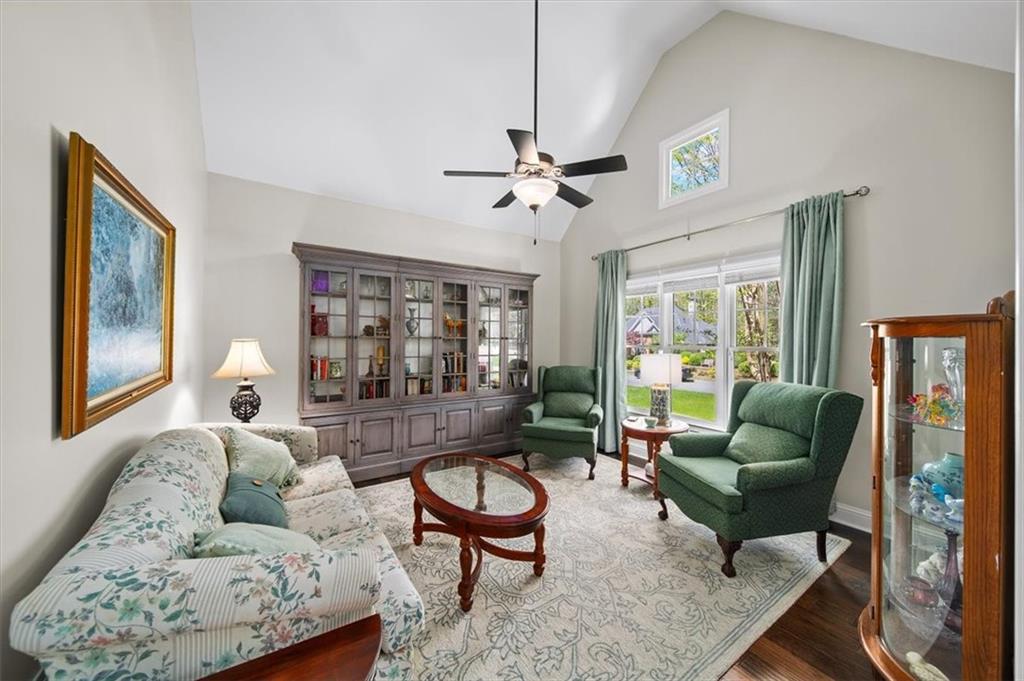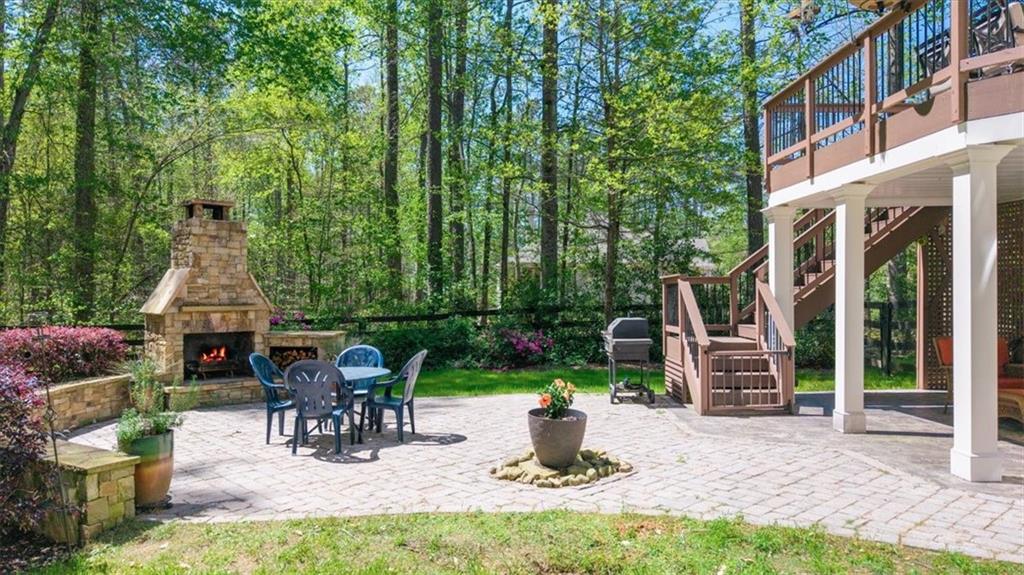111 Birmingham Walk
Alpharetta, GA 30004
$850,000
Imagine escaping to your very own dream country retreat, nestled on a lush, level lot in Birmingham Manor enclave. This beautiful, updated home is your personal estate, where tranquility meets timeless charm. At its heart lies a recently remodeled kitchen, a warm and contemporary space that opens to expansive views of the backyard’s outdoor fireplace, rustic stone patio, and Azek composite deck—perfect for sipping your beverage of choice on a lazy afternoon. The adjoining fireside family room, bathed in natural light, beckons you to unwind with a good book or intimate gatherings. Retreat to the oversized primary bedroom suite, your private sanctuary complete with a cozy sitting room and a separate bonus room—ideal for a quiet morning coffee and workout, or a convenient private office. Upstairs, the other bedrooms offer their own charm, with private baths or a shared jack-and-jill setup, perfect for family or guests. Downstairs, the finished terrace level is a playground of possibilities: a rec room for laughter-filled game nights, a playroom or craft space to feed your creative side, a workshop for tinkering, and a full bath for convenience—plus plenty of storage! Step outside, and the idyllic setting truly shines. The Azek composite deck and stone patio invite barefoot barbecues and firelit stories, while the underdeck system ensures a dry, versatile space for rainy-day relaxation. Surrounded by nature, this estate feels miles away from the hustle, yet modern comforts are at your fingertips. With a low HOA fee and optional swim, tennis, or golf memberships at the nearby Woodmont Country Club, this retreat blends rustic allure with just the right touch of luxury. Your country escape awaits!
- SubdivisionBirmingham Manor
- Zip Code30004
- CityAlpharetta
- CountyCherokee - GA
Location
- ElementaryFree Home
- JuniorCreekland - Cherokee
- HighCreekview
Schools
- StatusPending
- MLS #7556772
- TypeResidential
MLS Data
- Bedrooms4
- Bathrooms4
- Half Baths1
- Bedroom DescriptionSitting Room
- RoomsBonus Room, Den, Exercise Room, Game Room, Great Room, Living Room, Office, Workshop
- BasementBath/Stubbed, Daylight, Exterior Entry, Finished, Full
- FeaturesBookcases, Entrance Foyer, Entrance Foyer 2 Story, High Ceilings 10 ft Main, High Speed Internet, Walk-In Closet(s)
- KitchenBreakfast Bar, Breakfast Room, Cabinets White, Stone Counters, View to Family Room
- AppliancesDishwasher, Disposal, Double Oven, Electric Oven/Range/Countertop, Gas Cooktop, Gas Water Heater, Microwave, Range Hood, Self Cleaning Oven
- HVACCeiling Fan(s), Central Air, Zoned
- Fireplaces1
- Fireplace DescriptionFamily Room, Gas Log, Gas Starter
Interior Details
- StyleCraftsman, Traditional
- ConstructionBrick, Cement Siding
- Built In2001
- StoriesArray
- ParkingAttached, Garage, Garage Faces Side, Kitchen Level, Level Driveway
- FeaturesGarden, Private Yard, Rain Gutters
- ServicesFishing, Homeowners Association, Lake
- UtilitiesCable Available, Electricity Available, Natural Gas Available, Phone Available, Sewer Available, Underground Utilities, Water Available
- SewerSeptic Tank
- Lot DescriptionBack Yard, Landscaped, Level, Private, Rectangular Lot
- Lot Dimensions203 x 200
- Acres0.92
Exterior Details
Listing Provided Courtesy Of: Keller Williams Realty Atl Perimeter 678-298-1600
Listings identified with the FMLS IDX logo come from FMLS and are held by brokerage firms other than the owner of
this website. The listing brokerage is identified in any listing details. Information is deemed reliable but is not
guaranteed. If you believe any FMLS listing contains material that infringes your copyrighted work please click here
to review our DMCA policy and learn how to submit a takedown request. © 2025 First Multiple Listing
Service, Inc.
This property information delivered from various sources that may include, but not be limited to, county records and the multiple listing service. Although the information is believed to be reliable, it is not warranted and you should not rely upon it without independent verification. Property information is subject to errors, omissions, changes, including price, or withdrawal without notice.
For issues regarding this website, please contact Eyesore at 678.692.8512.
Data Last updated on May 12, 2025 4:59pm















































