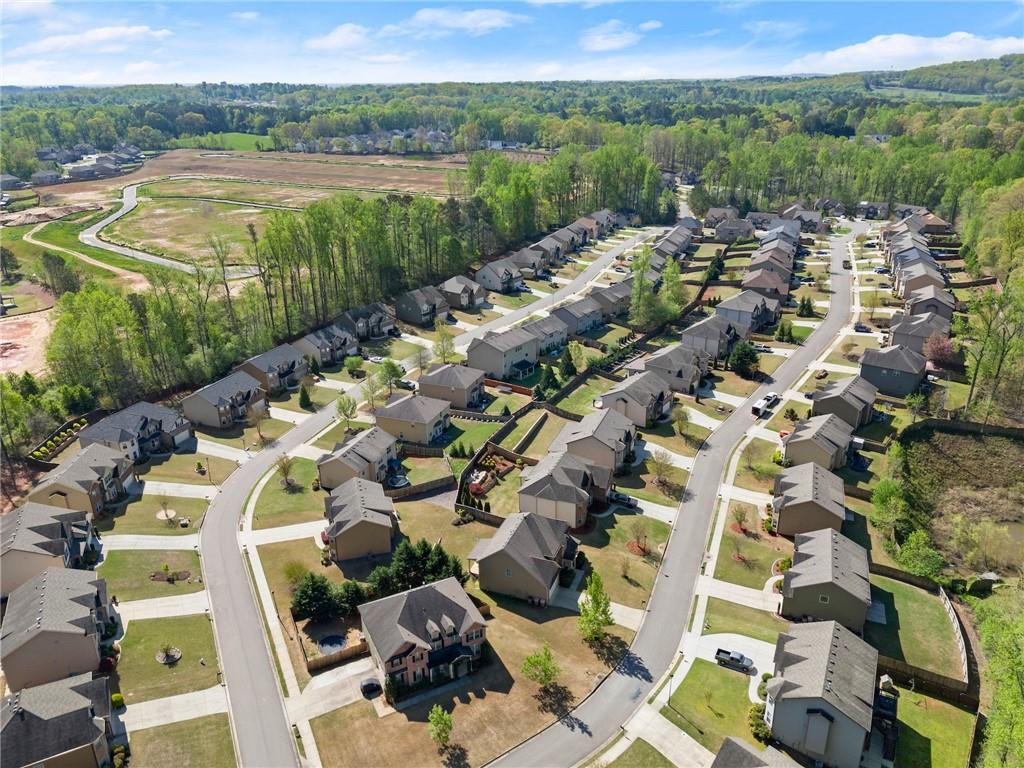4735 Belcrest Way
Cumming, GA 30040
$525,000
Don’t miss your chance to own a one-of-a-kind home in one of north Cumming’s most sought-after neighborhoods, Bridlewood! This spacious property offers incredible potential for buyers with vision. Nestled in a friendly community, this 5- bedroom, 3-bathroom home is your blank canvas to create the home of your dreams. Featuring a great layout and solid bones, this home is ready for a refresh. It does need a new AC/furnace, fresh paint throughout, and new carpet – but with a little TLC, the value here is unbeatable. Whether you're an investor or a homeowner looking to personalize your space, this is the opportunity you've been waiting for. The main level features beautiful hardwoods, an open floor plan with an abundance of light with an office, oversized formal living room along with an open concept dining room that will easily seat 10+. The oversized kitchen overlooks the expansive family room, and features two covered patios with a level backyard, ideal for entertaining! Upstairs you will find one of the largest primary suites in this neighborhood! Also includes a tranquil primary bathroom along with three other oversized bedrooms and an additional bathroom. Another key feature is the laundry room is upstairs in between the bedrooms! Located within a mile of shopping, parks, and restaurants. Walking distance to schools! Homes in this neighborhood don’t come available often, and this one is priced to sell quickly. Bring your ideas and make it your own! Home is being sold As-Is. Schedule your showing today and come see the potential of 4735 Belcrest Way before it's gone!
- SubdivisionBridlewood
- Zip Code30040
- CityCumming
- CountyForsyth - GA
Location
- ElementaryCoal Mountain
- JuniorNorth Forsyth
- HighNorth Forsyth
Schools
- StatusActive
- MLS #7556748
- TypeResidential
- SpecialSold As/Is
MLS Data
- Bedrooms5
- Bathrooms3
- Bedroom DescriptionOversized Master, Sitting Room
- RoomsFamily Room, Office
- FeaturesDouble Vanity, High Ceilings 9 ft Main, High Ceilings 9 ft Upper, His and Hers Closets, Vaulted Ceiling(s), Walk-In Closet(s)
- KitchenBreakfast Bar, Breakfast Room, Cabinets Stain, Eat-in Kitchen, Kitchen Island, Pantry, Stone Counters, View to Family Room
- AppliancesDishwasher, Disposal, Dryer, Gas Cooktop, Gas Oven/Range/Countertop, Microwave, Refrigerator, Washer
- HVACCeiling Fan(s), Central Air, Zoned
- Fireplaces1
- Fireplace DescriptionFamily Room
Interior Details
- StyleTraditional
- ConstructionBrick, Concrete, HardiPlank Type
- Built In2013
- StoriesArray
- ParkingDriveway, Garage, Garage Faces Front, Kitchen Level, Level Driveway
- FeaturesPrivate Entrance, Rain Gutters
- ServicesHomeowners Association, Near Schools, Near Shopping, Near Trails/Greenway, Park, Playground, Pool, Sidewalks, Street Lights, Tennis Court(s)
- UtilitiesCable Available, Electricity Available, Natural Gas Available, Sewer Available, Underground Utilities, Water Available
- SewerPublic Sewer
- Lot DescriptionBack Yard, Front Yard, Landscaped, Level
- Lot Dimensionsx
- Acres0.21
Exterior Details
Listing Provided Courtesy Of: Berkshire Hathaway HomeServices Georgia Properties 770-536-3007
Listings identified with the FMLS IDX logo come from FMLS and are held by brokerage firms other than the owner of
this website. The listing brokerage is identified in any listing details. Information is deemed reliable but is not
guaranteed. If you believe any FMLS listing contains material that infringes your copyrighted work please click here
to review our DMCA policy and learn how to submit a takedown request. © 2025 First Multiple Listing
Service, Inc.
This property information delivered from various sources that may include, but not be limited to, county records and the multiple listing service. Although the information is believed to be reliable, it is not warranted and you should not rely upon it without independent verification. Property information is subject to errors, omissions, changes, including price, or withdrawal without notice.
For issues regarding this website, please contact Eyesore at 678.692.8512.
Data Last updated on April 29, 2025 1:46am







































































