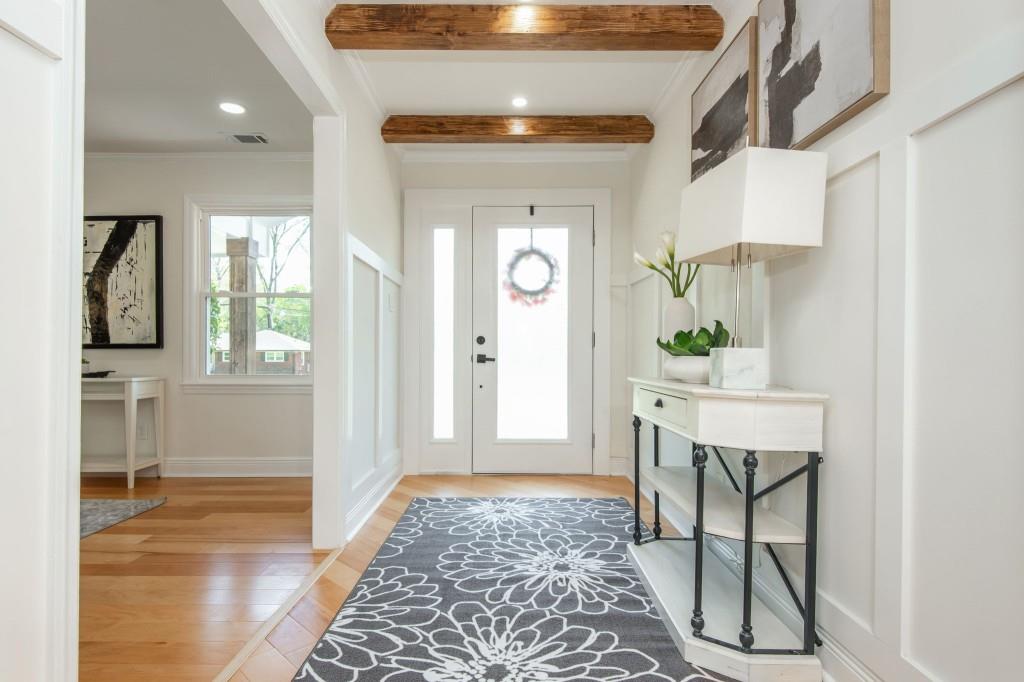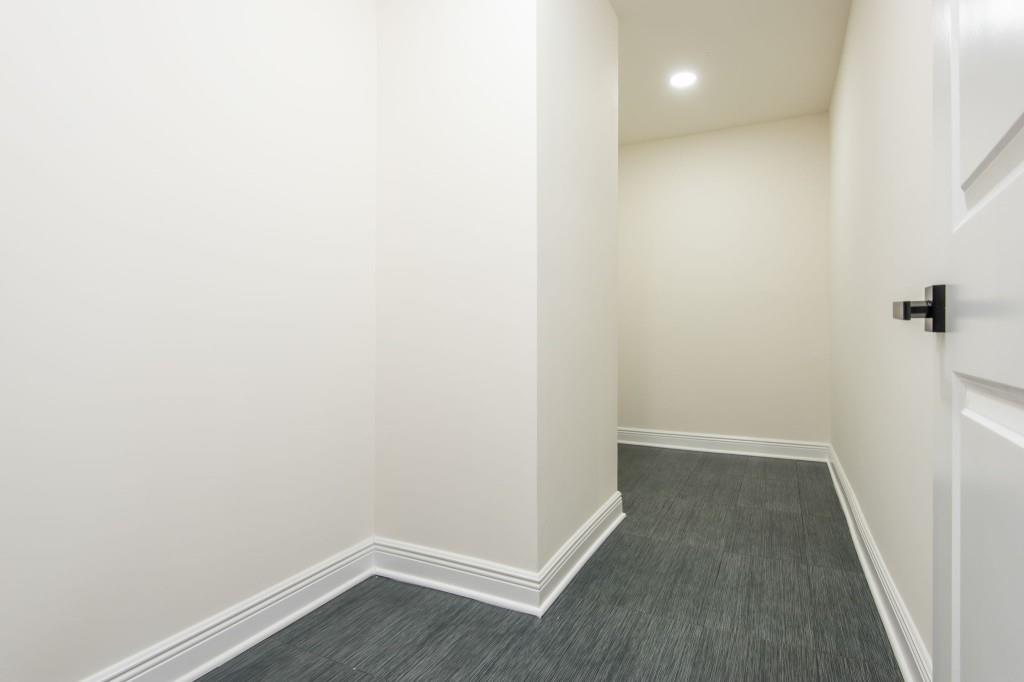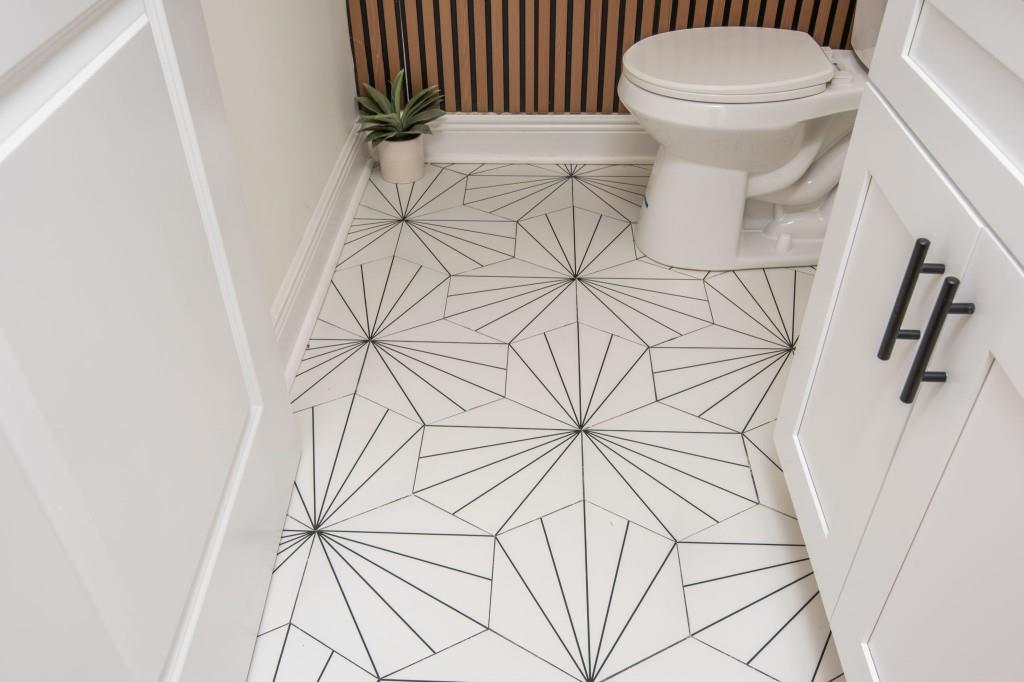3365 Ardley Road SW
Atlanta, GA 30311
$699,000
Modern Luxury Meets Mid-Century Charm in SW Atlanta! Welcome to 3365 Ardley Road - a stunning, fully renovated 4-sided brick ranch in the heart of Southwest Atlanta. No detail was spared in this meticulous 4 bed, 3.5 bath transformation offering over 3,500 square feet of sophisticated living space. From the moment you step inside, you're greeted with an open-concept design filled with natural light, gleaming new floors, and thoughtful designer touches throughout. The gourmet kitchen is an entertainer's dream, complete with quartz countertops, soft-close cabinetry, Samsung Profile stainless steel appliances, a sleek refrigerated wine cellar, and an oversized island perfect for gatherings. The expansive living spaces flow effortlessly - ideal for hosting friends or enjoying a quiet night in. Retreat to a luxurious primary suite with a spa-like bathroom featuring custom tile work and premium fixtures. All systems are brand new, including electrical, plumbing, HVAC ductwork, roof, windows, water heater, and gutters - offering peace of mind for years to come. With a spacious floor plan and multiple living areas, this home offers incredible versatility. Whether you're working from home, hosting guests, or dreaming of future income potential, Ardley delivers. Tucked in a quiet neighborhood with no HOA, just minutes from I-285, Mays High School, shopping, and dining and only 15 minutes to the BeltLine and downtown this is Atlanta living at its finest.
- SubdivisionGreen Froest Acres
- Zip Code30311
- CityAtlanta
- CountyFulton - GA
Location
- ElementaryWest Manor
- JuniorJean Childs Young
- HighBenjamin E. Mays
Schools
- StatusActive
- MLS #7556676
- TypeResidential
MLS Data
- Bedrooms4
- Bathrooms3
- Half Baths1
- Bedroom DescriptionMaster on Main, Oversized Master
- RoomsDen, Family Room, Great Room, Living Room
- FeaturesBeamed Ceilings, Disappearing Attic Stairs, Double Vanity, Entrance Foyer, His and Hers Closets, Walk-In Closet(s)
- KitchenBreakfast Bar, Cabinets White, Kitchen Island, Stone Counters, View to Family Room, Wine Rack
- AppliancesDishwasher, Double Oven, Electric Cooktop, Electric Oven/Range/Countertop, Electric Range, Energy Star Appliances, Gas Water Heater, Microwave, Refrigerator, Self Cleaning Oven
- HVACCeiling Fan(s), Central Air, Electric
- Fireplaces2
- Fireplace DescriptionElectric, Family Room, Gas Starter, Living Room, Master Bedroom, Other Room
Interior Details
- StyleRanch, Traditional
- ConstructionBrick, Brick 4 Sides
- Built In1960
- StoriesArray
- ParkingDriveway, Kitchen Level, Level Driveway
- FeaturesPrivate Entrance, Private Yard, Rain Gutters, Storage
- ServicesNear Public Transport, Near Schools, Park, Street Lights
- UtilitiesCable Available, Electricity Available, Natural Gas Available, Phone Available, Water Available
- SewerPublic Sewer
- Lot DescriptionBack Yard, Front Yard, Landscaped, Level, Open Lot, Private
- Lot DimensionsX
- Acres0.437
Exterior Details
Listing Provided Courtesy Of: Harry Norman REALTORS 404-897-5558
Listings identified with the FMLS IDX logo come from FMLS and are held by brokerage firms other than the owner of
this website. The listing brokerage is identified in any listing details. Information is deemed reliable but is not
guaranteed. If you believe any FMLS listing contains material that infringes your copyrighted work please click here
to review our DMCA policy and learn how to submit a takedown request. © 2025 First Multiple Listing
Service, Inc.
This property information delivered from various sources that may include, but not be limited to, county records and the multiple listing service. Although the information is believed to be reliable, it is not warranted and you should not rely upon it without independent verification. Property information is subject to errors, omissions, changes, including price, or withdrawal without notice.
For issues regarding this website, please contact Eyesore at 678.692.8512.
Data Last updated on June 8, 2025 12:22pm
































































