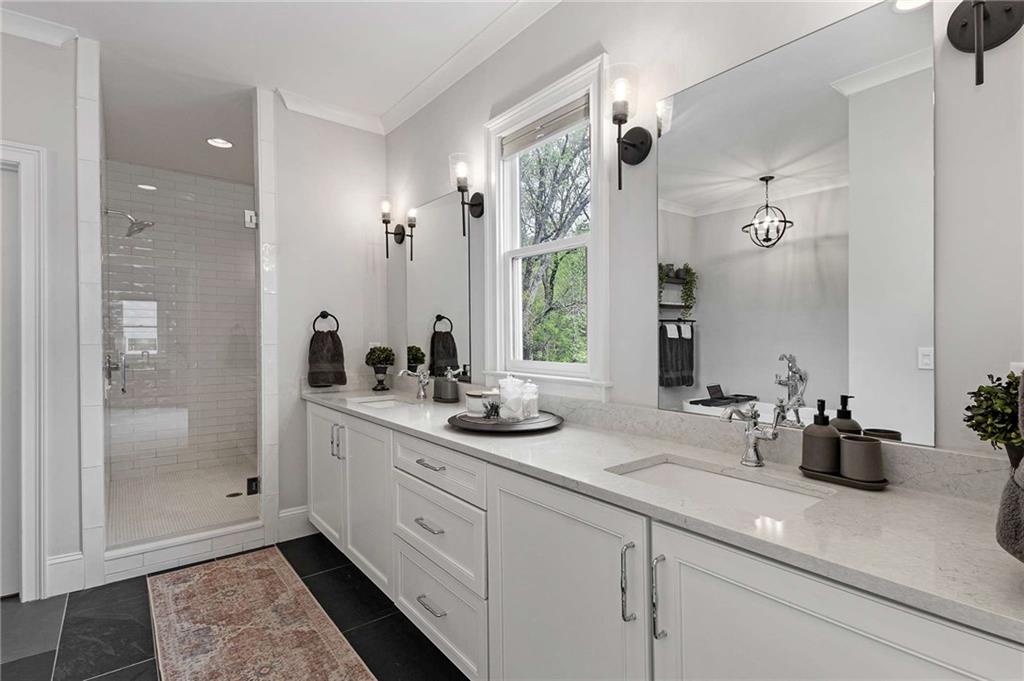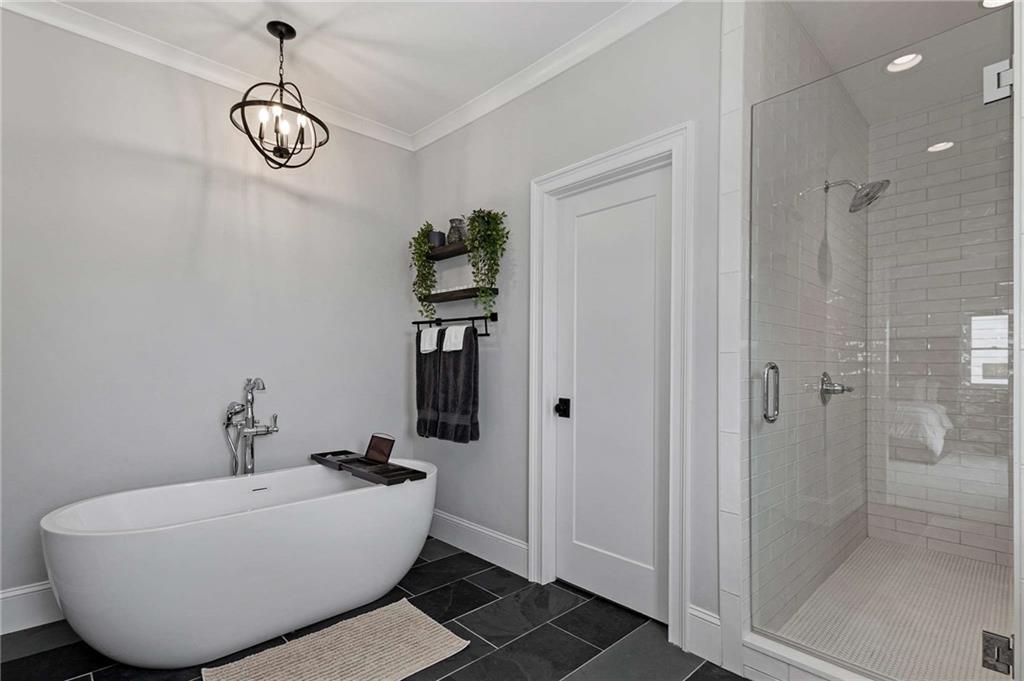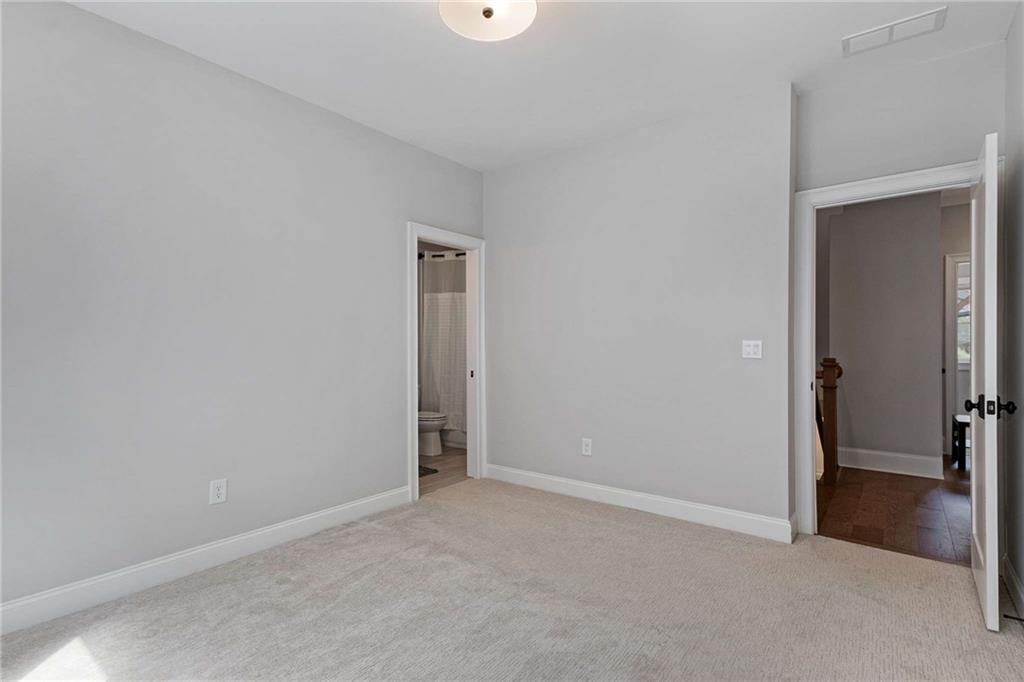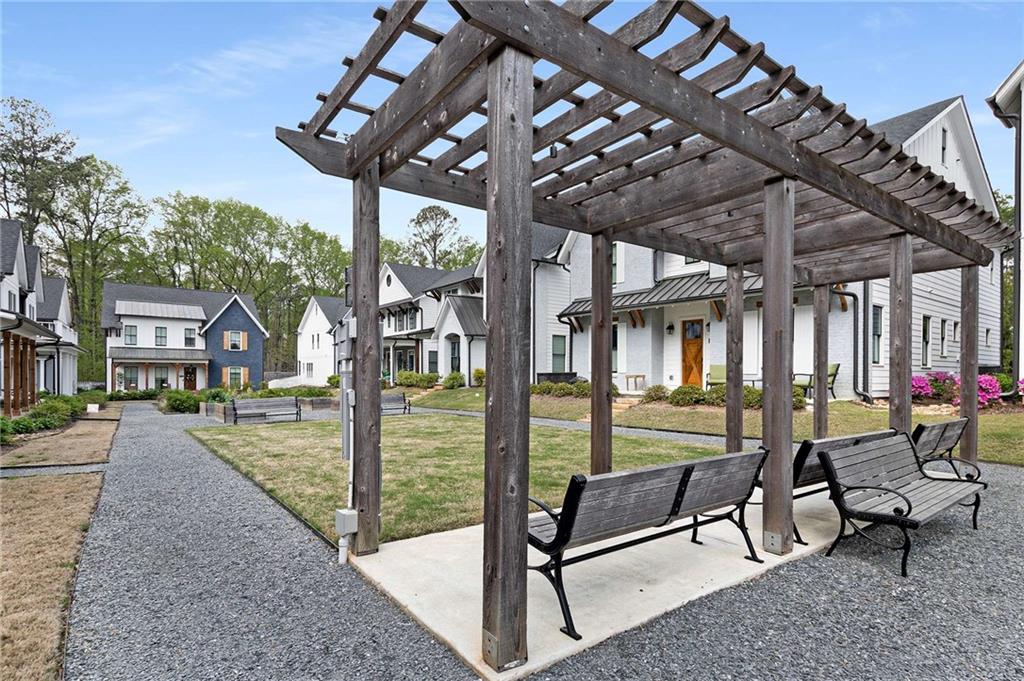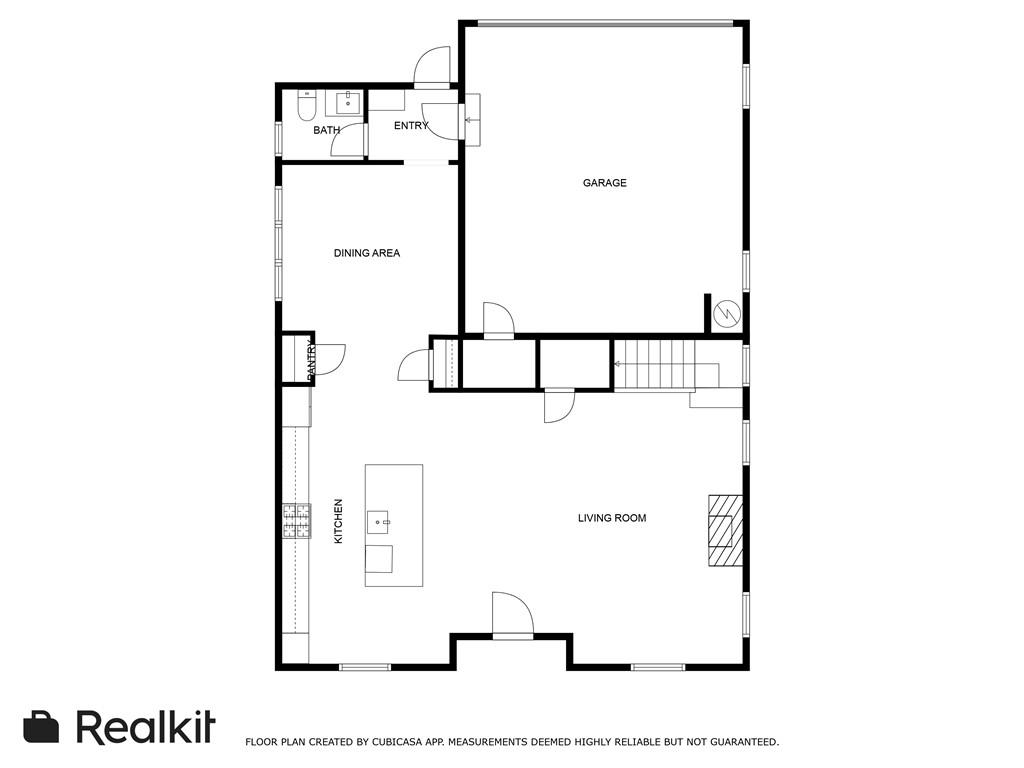1911 Commons Circle
Brookhaven, GA 30341
$879,900
Stunning Three-Level Modern Retreat in the Heart of Brookhaven- Tucked away in one of Brookhaven’s most desirable and sought-after communities, this 4-years-young gem blends quiet charm with unbeatable convenience. Located just minutes from Buckhead and some of the best shopping, dining, and entertainment options in the Atlanta area, this beautifully maintained home offers the perfect balance of peaceful suburban living with easy city access. From the moment you step inside, you’ll be captivated by the light-filled, open-concept layout thoughtfully spread across three spacious levels. Soaring 9+ ft ceilings and expansive windows flood the home with natural light, highlighting the high-end finishes and quality craftsmanship throughout. At the heart of the home, the open chef’s kitchen is a true showstopper—complete with a large center island, sleek countertops, and premium appliances. It seamlessly flows into the dining and living areas, making it an ideal space for entertaining or relaxing at home. The generously sized primary suite feels like a private oasis, boasting a spa-inspired en-suite bathroom with double vanities, a soaking tub, and a separate walk-in shower—your personal sanctuary at the end of the day. Enjoy the outdoors from your fenced-in yard or explore the thoughtfully designed community, featuring lush green spaces, a dog park, and HOA-maintained gardens that bring beauty and ease to your everyday lifestyle. Whether you’re hosting friends for dinner, working from home in natural light, or walking to nearby shops and restaurants, this home offers the best of Brookhaven living—style, comfort, and convenience wrapped into one beautiful package. Don’t miss your chance to own this rare find in one of Atlanta’s premier neighborhoods. Schedule your private tour today!
- SubdivisionBrookhaven Commons
- Zip Code30341
- CityBrookhaven
- CountyDekalb - GA
Location
- ElementaryMontgomery
- JuniorChamblee
- HighChamblee Charter
Schools
- StatusActive Under Contract
- MLS #7556603
- TypeResidential
MLS Data
- Bedrooms4
- Bathrooms3
- Half Baths1
- Bedroom DescriptionOversized Master
- RoomsBonus Room, Family Room
- FeaturesDouble Vanity, High Ceilings 9 ft Main, High Ceilings 9 ft Upper, High Speed Internet, Walk-In Closet(s)
- KitchenBreakfast Bar, Cabinets White, Kitchen Island, Pantry, Stone Counters, View to Family Room
- AppliancesDishwasher, Disposal, Dryer, Gas Range, Microwave, Range Hood, Refrigerator, Washer
- HVACCeiling Fan(s), Central Air, Zoned
- Fireplaces1
- Fireplace DescriptionFamily Room
Interior Details
- StyleCraftsman, Farmhouse
- ConstructionCement Siding, Frame
- Built In2021
- StoriesArray
- ParkingAttached, Driveway, Garage, Garage Door Opener, Garage Faces Rear, Kitchen Level, Level Driveway
- FeaturesGarden, Private Yard
- ServicesDog Park, Homeowners Association, Near Schools, Near Shopping, Near Trails/Greenway, Street Lights
- UtilitiesCable Available, Electricity Available, Natural Gas Available, Phone Available, Sewer Available, Underground Utilities, Water Available
- SewerPublic Sewer
- Lot DescriptionBack Yard, Front Yard, Landscaped, Level
- Lot Dimensionsx
- Acres0.12
Exterior Details
Listing Provided Courtesy Of: Engel & Volkers Atlanta 404-845-7724
Listings identified with the FMLS IDX logo come from FMLS and are held by brokerage firms other than the owner of
this website. The listing brokerage is identified in any listing details. Information is deemed reliable but is not
guaranteed. If you believe any FMLS listing contains material that infringes your copyrighted work please click here
to review our DMCA policy and learn how to submit a takedown request. © 2025 First Multiple Listing
Service, Inc.
This property information delivered from various sources that may include, but not be limited to, county records and the multiple listing service. Although the information is believed to be reliable, it is not warranted and you should not rely upon it without independent verification. Property information is subject to errors, omissions, changes, including price, or withdrawal without notice.
For issues regarding this website, please contact Eyesore at 678.692.8512.
Data Last updated on September 10, 2025 2:30pm


























