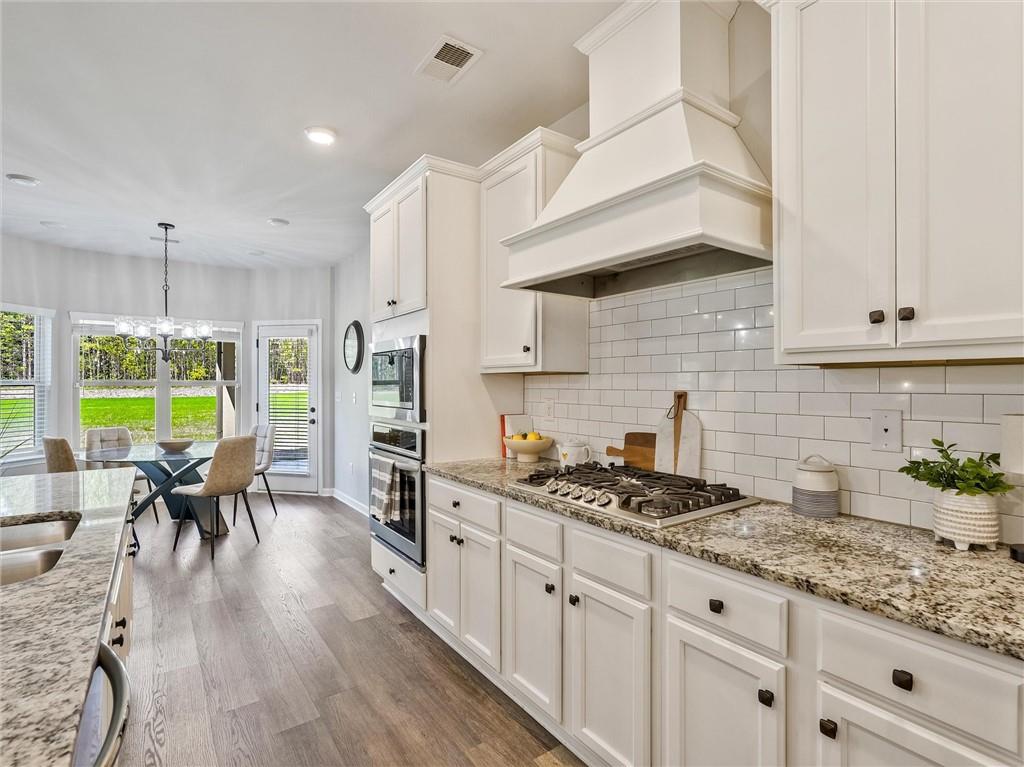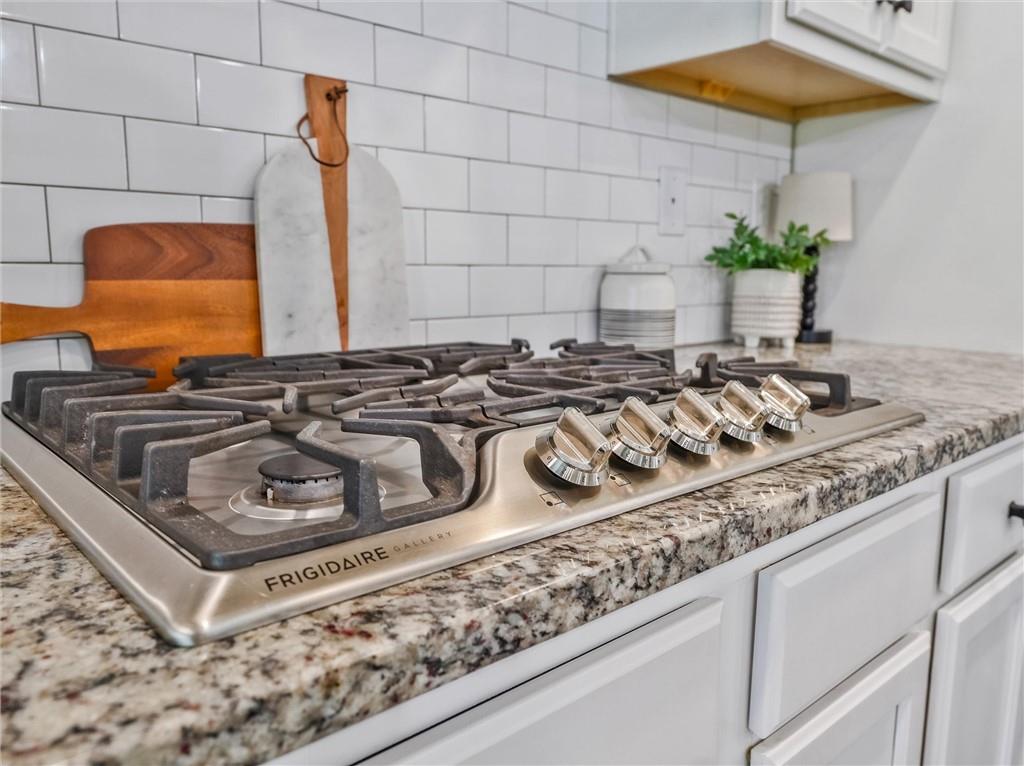125 Leverett Court
Fayetteville, GA 30215
$605,000
Welcome to 125 Leverett Court – Luxury, Comfort, and Southern Charm! This 6-bedroom, 4-bath estate in a private 38-home Fayette County community is designed for modern living and effortless entertaining. A long private driveway sets the stage for a grand two-story foyer filled with natural light. The open floor plan flows from the family room into a chef’s kitchen with a large island, bay-window breakfast nook, and spacious dining room perfect for gatherings. Enjoy the rare convenience of dual owner’s suites—one on each level—along with flexible spaces for an office, media, or guest suite. Upstairs, a loft, three additional bedrooms, and a show-stopping owner’s retreat with fireplace and spa bath await. Step outside to over an acre of private outdoor living with a covered porch, garden, and professional lighting for day-to-night ambiance. Meticulously maintained with custom upgrades, this turnkey home is minutes from Fayette Pavilion and McCurry Park. This home is priced to sell with over $45K in savings. Seller is offering $9K in concessions for rate buy-down or closing costs. If you are seeking space, elegance, and exceptional value—your forever home is waiting.
- SubdivisionAtkins Place
- Zip Code30215
- CityFayetteville
- CountyFayette - GA
Location
- ElementaryInman
- JuniorBennetts Mill
- HighFayette County
Schools
- StatusPending
- MLS #7556451
- TypeResidential
- SpecialSold As/Is
MLS Data
- Bedrooms6
- Bathrooms4
- Bedroom DescriptionIn-Law Floorplan, Master on Main
- RoomsBonus Room, Family Room, Laundry, Loft, Master Bathroom, Master Bedroom
- FeaturesCoffered Ceiling(s), Disappearing Attic Stairs, Double Vanity, Entrance Foyer, High Ceilings, High Speed Internet, Open Floorplan, Recessed Lighting, Tray Ceiling(s), Walk-In Closet(s)
- KitchenBreakfast Bar, Cabinets White, Eat-in Kitchen, Kitchen Island, Pantry, Stone Counters, View to Family Room
- AppliancesDishwasher, Dryer, Gas Range, Microwave, Range Hood, Refrigerator, Washer
- HVACCeiling Fan(s), Central Air
- Fireplaces2
- Fireplace DescriptionFamily Room, Master Bedroom
Interior Details
- StyleTraditional
- ConstructionBrick, Vinyl Siding
- Built In2020
- StoriesArray
- ParkingDriveway, Garage, Garage Door Opener, Garage Faces Front, Garage Faces Side, Level Driveway
- FeaturesGarden, Lighting, Private Yard, Rain Gutters
- ServicesHomeowners Association, Sidewalks, Street Lights
- UtilitiesCable Available, Electricity Available, Natural Gas Available, Phone Available, Water Available
- SewerSeptic Tank
- Lot DescriptionCul-de-sac Lot, Level
- Acres1.04
Exterior Details
Listing Provided Courtesy Of: simpliHOM 855-856-9466
Listings identified with the FMLS IDX logo come from FMLS and are held by brokerage firms other than the owner of
this website. The listing brokerage is identified in any listing details. Information is deemed reliable but is not
guaranteed. If you believe any FMLS listing contains material that infringes your copyrighted work please click here
to review our DMCA policy and learn how to submit a takedown request. © 2026 First Multiple Listing
Service, Inc.
This property information delivered from various sources that may include, but not be limited to, county records and the multiple listing service. Although the information is believed to be reliable, it is not warranted and you should not rely upon it without independent verification. Property information is subject to errors, omissions, changes, including price, or withdrawal without notice.
For issues regarding this website, please contact Eyesore at 678.692.8512.
Data Last updated on January 28, 2026 1:03pm





















































