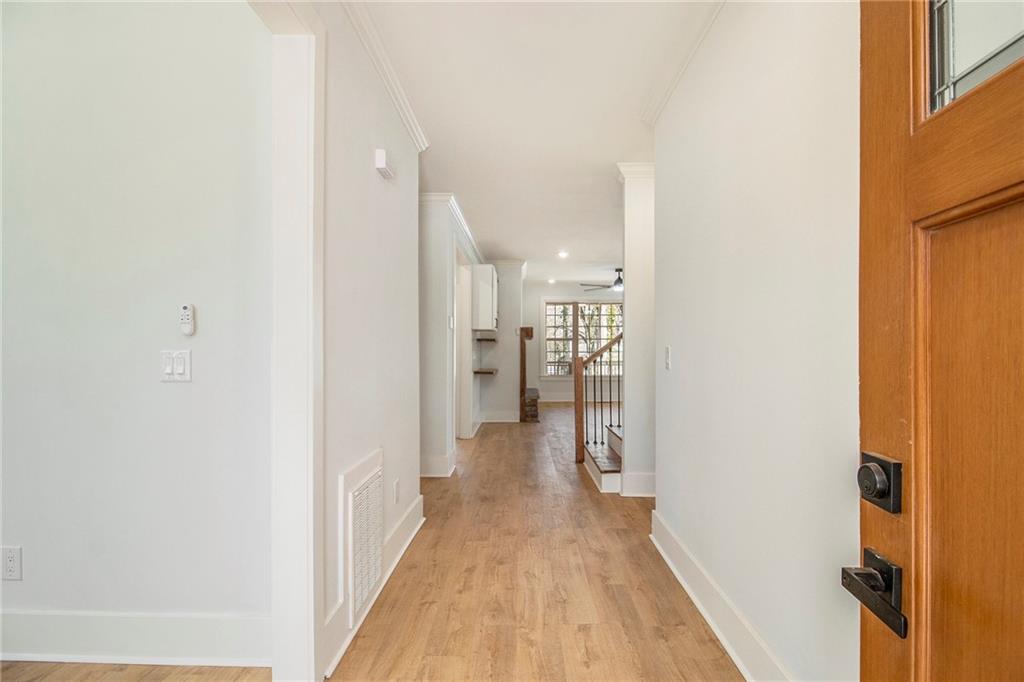5260 Moore Street
Stone Mountain, GA 30083
$535,000
Stunning New Construction Smart Home – 4 bedrooms - *Owner suite on Main*, 3.5 baths, and a 2-car garage on a quiet, tree-lined street. This thoughtfully designed home features a state-of-the-art smart home system, including a dual-zone HVAC system for personalized climate control and a smart irrigation system to maintain the beautifully landscaped yard effortlessly. The primary suite on the main floor offers a spa-like bath with marble finishes, a walk-in shower, and a separate soaking tub. Large windows throughout flood the home with natural light, enhancing its elegant and modern design. The open-concept kitchen is a chef’s dream, featuring smart GE appliances, a Samsung side-by-side refrigerator, and bold blue cabinetry. A sleek, oversized modern island with built-in storage creates a highly functional and comfortable workspace—perfect for meal prep, entertaining, and everyday use. A cozy electric fireplace and a wine bar with a built-in cooler set the stage for relaxed gatherings. Upstairs, a spacious bonus suite with a private bath and oversized closet is ideal for guests or a teen retreat. The functional mudroom/laundry room with built-in storage keeps everything organized. Step outside to the peaceful back porch and enjoy the meticulously landscaped yard, effortlessly maintained by the smart irrigation system. This move-in-ready home comes with a one-year builder's warranty, ensuring peace of mind for its new owners. Presented by Connie Bridges & Esty Hoffman of EXP Realty.
- Zip Code30083
- CityStone Mountain
- CountyDekalb - GA
Location
- ElementaryStone Mountain
- JuniorStone Mountain
- HighStone Mountain
Schools
- StatusActive
- MLS #7556210
- TypeResidential
MLS Data
- Bedrooms4
- Bathrooms3
- Half Baths1
- Bedroom DescriptionDouble Master Bedroom, Master on Main
- RoomsLoft, Master Bedroom, Office, Workshop
- FeaturesEntrance Foyer, His and Hers Closets, Smart Home, Walk-In Closet(s)
- KitchenBreakfast Bar, Cabinets White, Eat-in Kitchen, Keeping Room, Kitchen Island, Pantry, Pantry Walk-In, Solid Surface Counters, Stone Counters, Wine Rack
- AppliancesDishwasher, Disposal, Microwave, Refrigerator
- HVACCeiling Fan(s), Central Air
- Fireplaces1
- Fireplace DescriptionLiving Room
Interior Details
- StyleModern
- ConstructionBrick, HardiPlank Type
- Built In2025
- StoriesArray
- ParkingCovered, Driveway, Garage
- FeaturesPrivate Yard
- UtilitiesSewer Available
- SewerPublic Sewer
- Lot DescriptionBack Yard, Front Yard
- Acres0.97
Exterior Details
Listing Provided Courtesy Of: EXP Realty, LLC. 888-959-9461
Listings identified with the FMLS IDX logo come from FMLS and are held by brokerage firms other than the owner of
this website. The listing brokerage is identified in any listing details. Information is deemed reliable but is not
guaranteed. If you believe any FMLS listing contains material that infringes your copyrighted work please click here
to review our DMCA policy and learn how to submit a takedown request. © 2025 First Multiple Listing
Service, Inc.
This property information delivered from various sources that may include, but not be limited to, county records and the multiple listing service. Although the information is believed to be reliable, it is not warranted and you should not rely upon it without independent verification. Property information is subject to errors, omissions, changes, including price, or withdrawal without notice.
For issues regarding this website, please contact Eyesore at 678.692.8512.
Data Last updated on June 5, 2025 9:28pm























