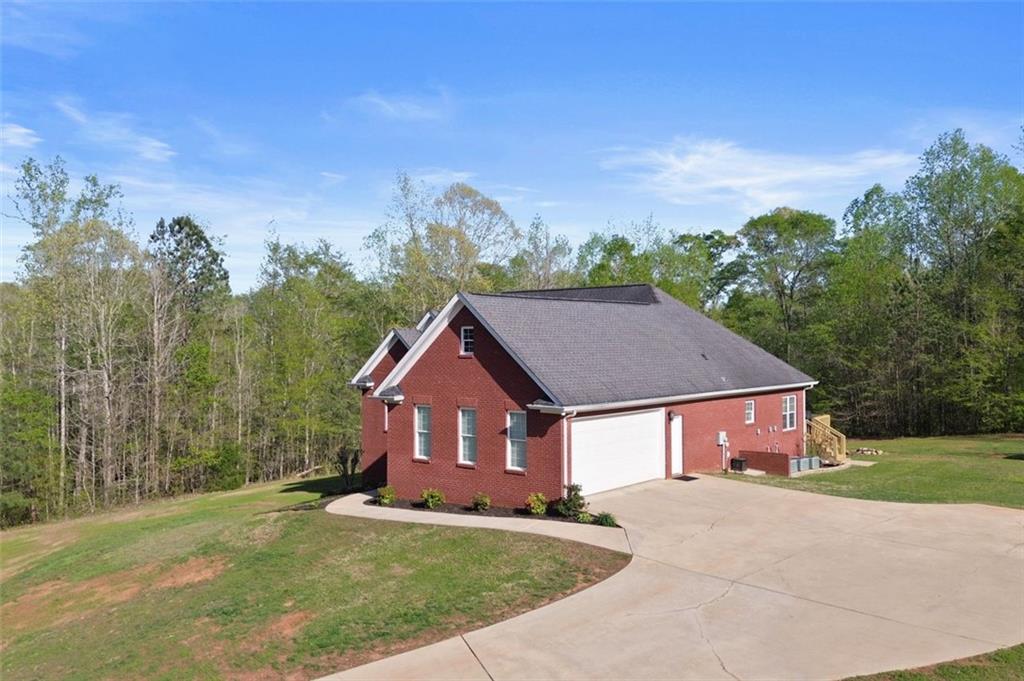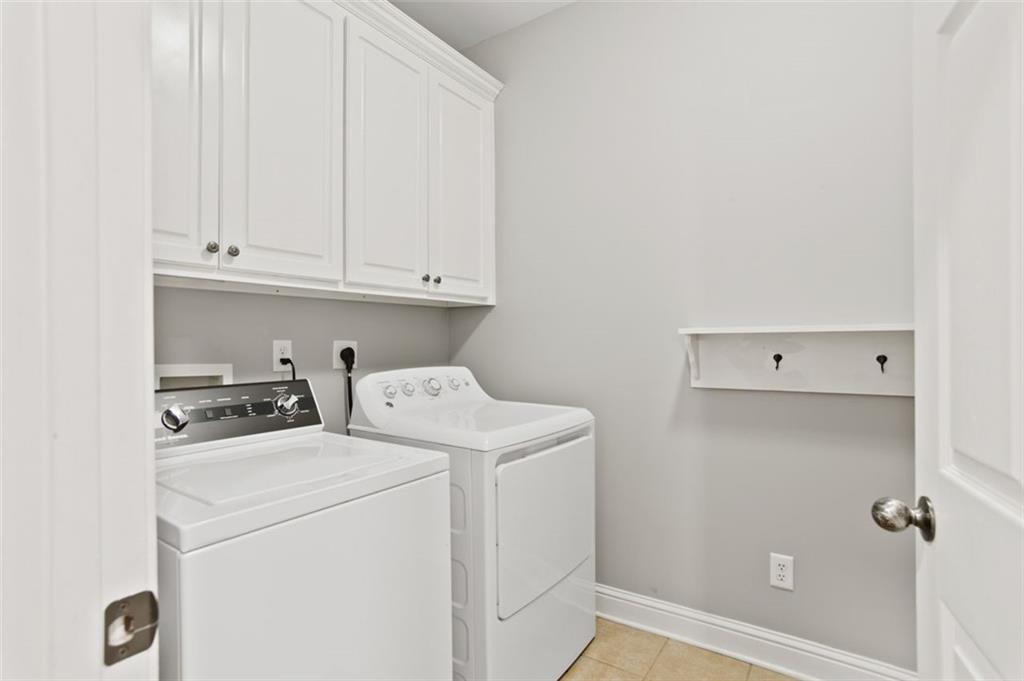896 Winn Road
Douglasville, GA 30134
$599,000
Priced $59,000 Below Appraised Value - 5.44 Acres, Multi-Generational Living Potential & Instant Equity! Welcome to 896 Winn Road, where value meets versatility in one of Paulding County's most desirable settings. Situated on 5.44 private acres, this custom-built home offers the space, features, and lifestyle today's buyers are searching for-all at a price below its appraised value, giving you instant equity from day one. Step inside to find a freshly painted interior and recently refinished hardwood floors that add warmth and character to every room. The thoughtfully designed floor plan provides multiple living areas, making it an ideal setup for multi-generational living-with plenty of privacy for extended family-or for those who want space for guests. If you work from home, you'll appreciate the flexible rooms perfectly suited for one-or even two-home offices, allowing productivity without sacrificing your personal living space. The bright and inviting kitchen opens to comfortable gathering areas, while the serene primary suite serves as a relaxing retreat after a long day. Recent updates include a new 2-ton HVAC system, ensuring comfort and energy efficiency year-round. Outside, the expansive 5.44-acre lot offers endless possibilities-create a garden, add a workshop, enjoy nature trails, or simply relax in complete privacy. Mature trees and open green space combine to make this property feel like your own private retreat, all while being just minutes from I-20, shopping, dining, and top local schools. With its rare combination of built-in value, acreage, and adaptable living spaces, 896 Winn Road delivers a lifestyle that's hard to find in today's market. Don't miss this dip in interest rates and the chance to own a move-in ready home with instant equity-schedule your private tour today!
- SubdivisionGEO Neighborhood-03
- Zip Code30134
- CityDouglasville
- CountyPaulding - GA
Location
- ElementaryConnie Dugan
- JuniorIrma C. Austin
- HighSouth Paulding
Schools
- StatusActive
- MLS #7556207
- TypeResidential
MLS Data
- Bedrooms5
- Bathrooms3
- Half Baths1
- Bedroom DescriptionMaster on Main, Oversized Master
- RoomsBasement, Bonus Room, Master Bedroom, Master Bathroom, Laundry, Kitchen, Family Room, Dining Room, Bathroom
- BasementDaylight, Exterior Entry, Finished Bath, Finished, Full, Interior Entry
- FeaturesHigh Ceilings 9 ft Main, Crown Molding, Double Vanity, Entrance Foyer, Permanent Attic Stairs, Recessed Lighting, Tray Ceiling(s), Walk-In Closet(s)
- KitchenBreakfast Bar, Cabinets White, Stone Counters, Pantry
- AppliancesDishwasher, Electric Range, Microwave
- HVACCentral Air, Ceiling Fan(s), Heat Pump
- Fireplaces1
- Fireplace DescriptionFactory Built, Family Room
Interior Details
- StyleTraditional
- ConstructionBrick 4 Sides
- Built In2007
- StoriesArray
- ParkingGarage Door Opener, Attached, Garage, Garage Faces Side, Kitchen Level
- FeaturesPrivate Yard, Rain Gutters
- UtilitiesElectricity Available, Phone Available, Water Available
- SewerSeptic Tank
- Lot DescriptionPrivate, Sloped, Wooded
- Lot Dimensions404x495x63
- Acres5.44
Exterior Details
Listing Provided Courtesy Of: COG Management 770-505-6000
Listings identified with the FMLS IDX logo come from FMLS and are held by brokerage firms other than the owner of
this website. The listing brokerage is identified in any listing details. Information is deemed reliable but is not
guaranteed. If you believe any FMLS listing contains material that infringes your copyrighted work please click here
to review our DMCA policy and learn how to submit a takedown request. © 2025 First Multiple Listing
Service, Inc.
This property information delivered from various sources that may include, but not be limited to, county records and the multiple listing service. Although the information is believed to be reliable, it is not warranted and you should not rely upon it without independent verification. Property information is subject to errors, omissions, changes, including price, or withdrawal without notice.
For issues regarding this website, please contact Eyesore at 678.692.8512.
Data Last updated on December 9, 2025 4:03pm
















































