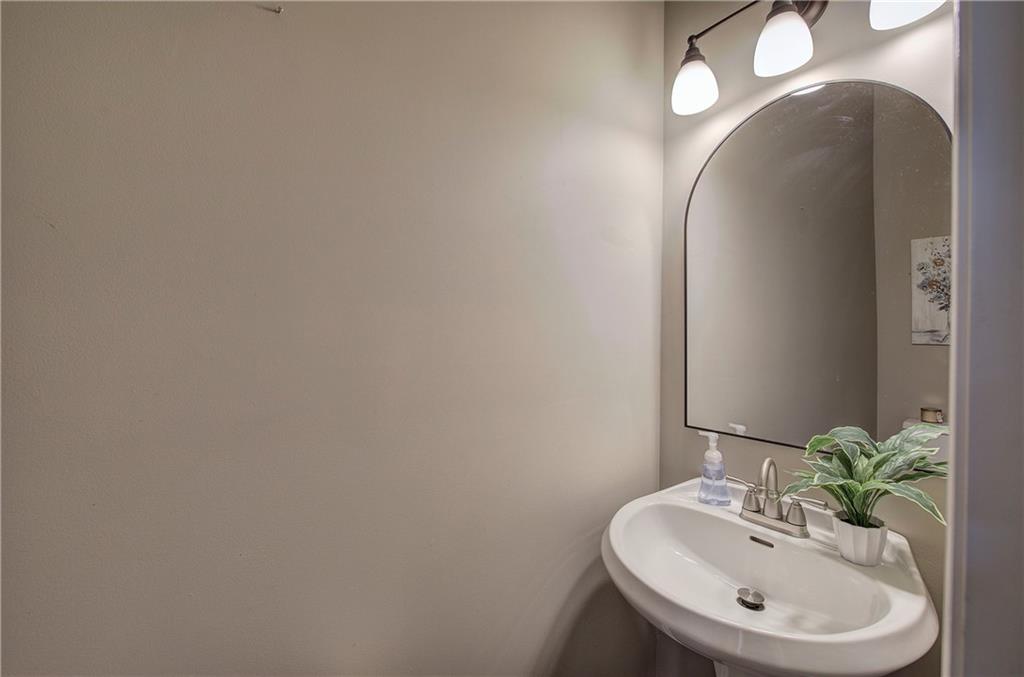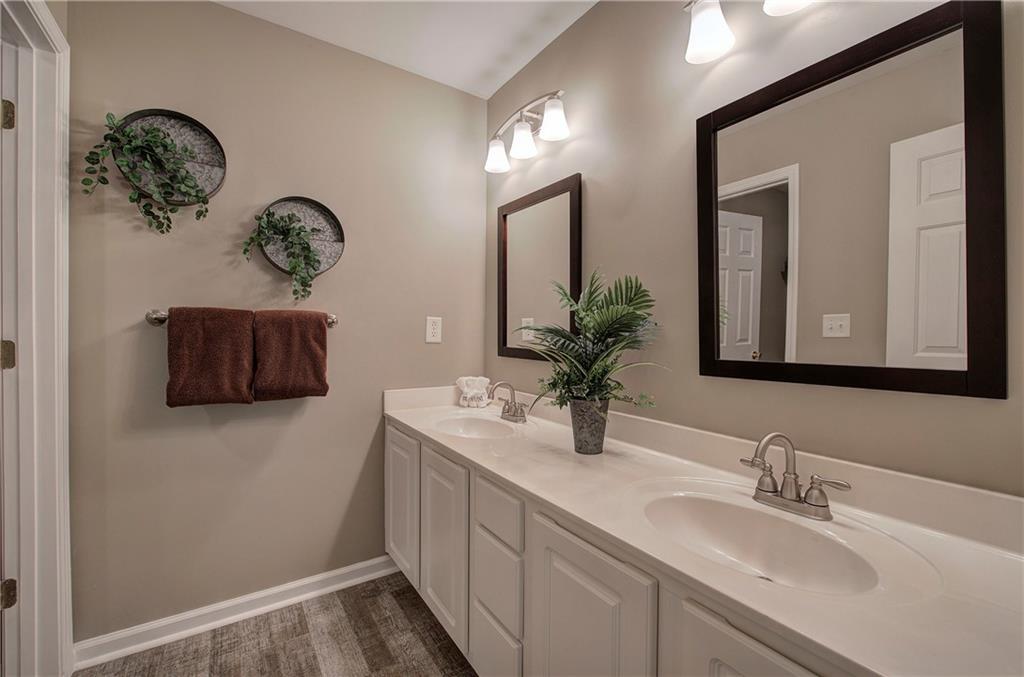4111 McEver Woods Drive NW
Acworth, GA 30101
$595,900
WELCOME HOME to this very well maintained and loved home. This one has all the room for the whole family. Entrance foyer flows into the formal dining room through to the kitchen or the family downstairs living room with gas log fireplace, kitchen has view into family room and breakfast room, stainless steel appliances, large pantry, granite counter tops, stained cabinets and covered back deck off back of home over looking back yard and patio. Primary suite is on the main level, with walk in closet, separate shower and garden tub, double sinks and vanity area. Upstairs offers open spacious living area/family room, Jack n Jill bathroom off two of the bedrooms and laundry room. Basement is completely finished with a full bathroom, bedroom, game room, office, second kitchen and nice patio area. Pergola is set up for a future hot tub. Gutters and gutter guards are 5". Walk out basement with separate entrance. Each floor has their own A/C unit, 2 Trane and 1 Carrier, all 3 are Dual speed and energy efficient, power bills average $200 a month year round. Driveway is a triple slab making it easy access into the back yard. Home is minutes from historic downtown Acworth, recreational parks, walking trails, schools, shopping and so much more
- SubdivisionMcEver Woods
- Zip Code30101
- CityAcworth
- CountyCobb - GA
Location
- ElementaryMcCall Primary/Acworth Intermediate
- JuniorBarber
- HighNorth Cobb
Schools
- StatusActive
- MLS #7556154
- TypeResidential
- SpecialLive/Work
MLS Data
- Bedrooms6
- Bathrooms4
- Half Baths1
- Bedroom DescriptionMaster on Main, Oversized Master, Sitting Room
- RoomsBasement, Bedroom, Bonus Room, Computer Room, Den, Dining Room, Exercise Room, Family Room, Game Room
- BasementDaylight, Exterior Entry, Finished, Finished Bath, Full, Interior Entry
- FeaturesCathedral Ceiling(s), Crown Molding, Double Vanity, Entrance Foyer, Entrance Foyer 2 Story, High Ceilings 9 ft Main, His and Hers Closets, Vaulted Ceiling(s), Walk-In Closet(s)
- KitchenBreakfast Bar, Breakfast Room, Cabinets Stain, Eat-in Kitchen, Pantry, Second Kitchen, Stone Counters, View to Family Room
- AppliancesDishwasher, Disposal, Gas Cooktop, Gas Oven/Range/Countertop, Gas Range, Gas Water Heater, Microwave
- HVACCeiling Fan(s), Central Air, Dual, Electric
- Fireplaces1
- Fireplace DescriptionFamily Room, Gas Log
Interior Details
- StyleTraditional
- ConstructionBrick Front, Cement Siding
- Built In2003
- StoriesArray
- ParkingDriveway, Garage, Garage Door Opener, Garage Faces Front, Kitchen Level
- FeaturesRear Stairs, Storage
- ServicesFishing, Homeowners Association, Near Schools, Near Shopping, Park, Playground, Pool, Restaurant
- UtilitiesCable Available, Electricity Available, Natural Gas Available, Phone Available, Sewer Available, Underground Utilities, Water Available
- SewerPublic Sewer
- Lot DescriptionBack Yard, Cleared, Front Yard, Landscaped, Level
- Acres0.201
Exterior Details
Listing Provided Courtesy Of: Crye-Leike Realtors 770-607-2801
Listings identified with the FMLS IDX logo come from FMLS and are held by brokerage firms other than the owner of
this website. The listing brokerage is identified in any listing details. Information is deemed reliable but is not
guaranteed. If you believe any FMLS listing contains material that infringes your copyrighted work please click here
to review our DMCA policy and learn how to submit a takedown request. © 2025 First Multiple Listing
Service, Inc.
This property information delivered from various sources that may include, but not be limited to, county records and the multiple listing service. Although the information is believed to be reliable, it is not warranted and you should not rely upon it without independent verification. Property information is subject to errors, omissions, changes, including price, or withdrawal without notice.
For issues regarding this website, please contact Eyesore at 678.692.8512.
Data Last updated on April 20, 2025 4:24am






























































































