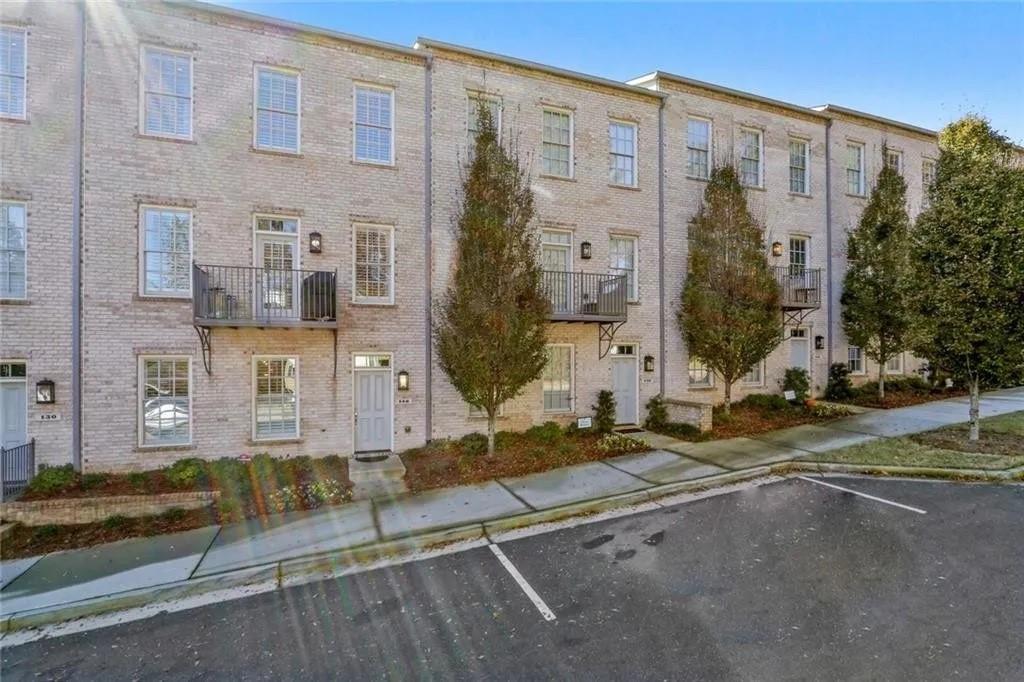140 Clover Court
Roswell, GA 30075
$4,250
If you've dreamed of living steps away from all the fun (dinner dates, great shopping, and weekend festivals), this is your chance! This beautiful townhome has all the right touches—warm hardwoods throughout, soft gray walls, and tons of natural light pouring in on all three levels. The kitchen was recently renovated and is seriously swoon-worthy, with a waterfall quartz island, modern touches, and a view straight into the family room so you’re never left out while entertaining(or watching the season finale of of White Lotus). Slide open the front balcony door and let the fresh air in! Upstairs, you’ve got three roomy bedrooms, including a dreamy primary suite with a spa-like bathroom and frameless glass shower. And yes, laundry isn’t exactly fun, but at least the walk-in laundry room is stylish and comes with the washer and dryer. Downstairs, the terrace level has been fully enclosed into a true bedroom with its own full bath—perfect for guests, a home office, or your favorite in-laws (new photos coming soon!). The garage even has an EV charger already installed—just plug in and go. Easy access to GA-400 for commuters, and for everyone else—just enjoy living in one of the most walkable and charming areas around. It’s the best of both worlds: modern comforts and small-town charm, all wrapped up in one really good-looking package.
- SubdivisionOak Crossing
- Zip Code30075
- CityRoswell
- CountyFulton - GA
Location
- ElementaryVickery Mill
- JuniorCrabapple
- HighRoswell
Schools
- StatusActive
- MLS #7556082
- TypeRental
MLS Data
- Bedrooms4
- Bathrooms3
- Half Baths1
- Bedroom DescriptionOversized Master, Sitting Room
- RoomsComputer Room, Family Room, Great Room, Office
- BasementBath/Stubbed, Daylight, Driveway Access, Exterior Entry, Finished, Interior Entry
- FeaturesDouble Vanity, Entrance Foyer, High Ceilings 9 ft Upper, High Ceilings 10 ft Main, High Speed Internet, Low Flow Plumbing Fixtures, Walk-In Closet(s)
- KitchenBreakfast Bar, Cabinets White, Eat-in Kitchen, Kitchen Island, Pantry Walk-In, Solid Surface Counters, View to Family Room
- AppliancesDishwasher, Disposal, Dryer, Gas Range, Microwave, Range Hood, Refrigerator, Washer
- HVACCentral Air
- Fireplaces1
- Fireplace DescriptionLiving Room
Interior Details
- StyleTownhouse
- ConstructionBrick
- Built In2018
- StoriesArray
- ParkingDrive Under Main Level, Garage, Garage Faces Rear, Level Driveway
- FeaturesBalcony
- UtilitiesCable Available, Electricity Available, Natural Gas Available, Phone Available, Sewer Available, Underground Utilities, Water Available
- Lot DescriptionLandscaped
- Lot Dimensionsx
- Acres0.0306
Exterior Details
Listing Provided Courtesy Of: True Legacy Realty, LLC. 678-243-5852
Listings identified with the FMLS IDX logo come from FMLS and are held by brokerage firms other than the owner of
this website. The listing brokerage is identified in any listing details. Information is deemed reliable but is not
guaranteed. If you believe any FMLS listing contains material that infringes your copyrighted work please click here
to review our DMCA policy and learn how to submit a takedown request. © 2025 First Multiple Listing
Service, Inc.
This property information delivered from various sources that may include, but not be limited to, county records and the multiple listing service. Although the information is believed to be reliable, it is not warranted and you should not rely upon it without independent verification. Property information is subject to errors, omissions, changes, including price, or withdrawal without notice.
For issues regarding this website, please contact Eyesore at 678.692.8512.
Data Last updated on April 20, 2025 4:24am



























