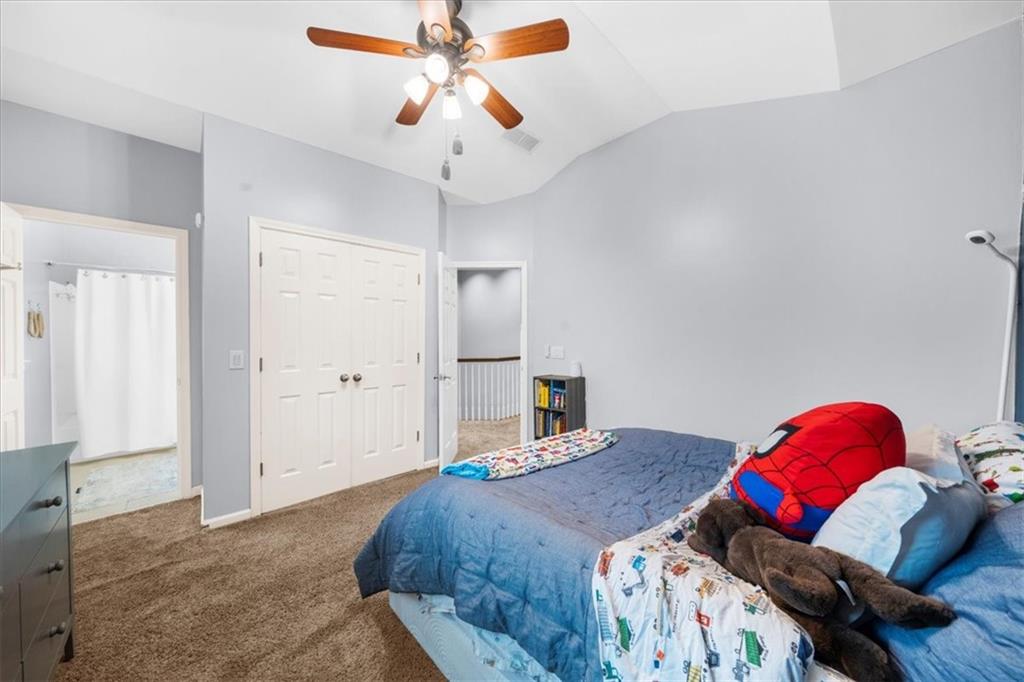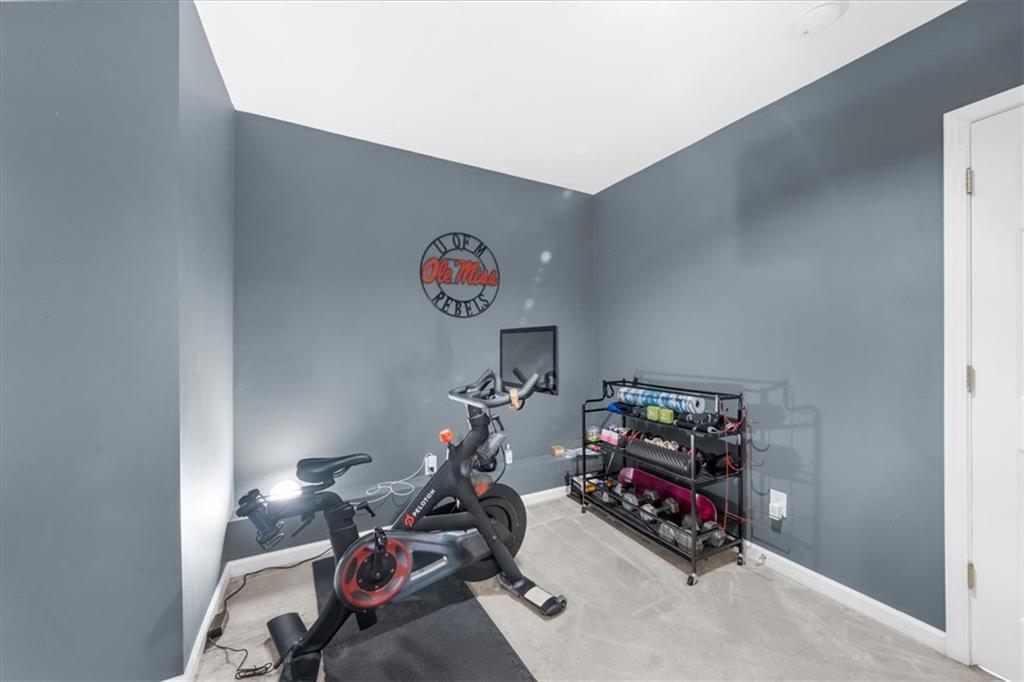8555 Hope Mews Court
Atlanta, GA 30350
$400,000
Welcome to this beautifully maintained two-bedroom, two-and-a-half-bath townhouse, ideally located in the vibrant heart of Sandy Springs. Offering a thoughtful layout and stylish updates, this home combines comfort, function, and convenience. Step inside to find gleaming hardwood floors throughout the main level and a light-filled kitchen with granite countertops—perfect for cooking, entertaining, or simply enjoying your morning coffee. Upstairs, the spacious primary suite is a true retreat, featuring elegant tray ceilings, a generous walk-in closet, and a spa-inspired bath with double vanities, a soaking tub, and a separate walk-in shower. The finished terrace level offers flexible space for a home office, gym, or media room. Enjoy outdoor living with both front and back patios, plus the ease of a two-car garage. Additional upgrades include brand new windows and gutters, offering enhanced energy efficiency and curb appeal. With its unbeatable location near top-rated restaurants, shopping, and major commuter routes, this move-in ready townhome is a rare find. Don’t miss your chance to make it yours! With its unbeatable location near shops, dining, and easy commuter routes, this townhome is a rare find.
- SubdivisionHighlands of Dunwoody
- Zip Code30350
- CityAtlanta
- CountyFulton - GA
Location
- ElementaryIson Springs
- JuniorSandy Springs
- HighNorth Springs
Schools
- StatusPending
- MLS #7555988
- TypeCondominium & Townhouse
MLS Data
- Bedrooms2
- Bathrooms2
- Half Baths1
- Bedroom DescriptionOversized Master
- RoomsBasement, Family Room, Living Room, Media Room
- BasementExterior Entry, Finished, Interior Entry, Partial
- FeaturesCrown Molding, Double Vanity, Entrance Foyer, High Ceilings 9 ft Main, Tray Ceiling(s), Walk-In Closet(s)
- KitchenBreakfast Bar, Cabinets White, Eat-in Kitchen, Keeping Room, Pantry, Stone Counters, View to Family Room
- AppliancesDishwasher, Gas Range, Microwave, Refrigerator
- HVACCeiling Fan(s), Central Air
- Fireplaces1
- Fireplace DescriptionDouble Sided, Family Room, Gas Log, Gas Starter, Glass Doors
Interior Details
- StyleTownhouse, Traditional
- ConstructionBrick, HardiPlank Type
- Built In1998
- StoriesArray
- ParkingAttached, Garage, Garage Door Opener, Garage Faces Front, Level Driveway, Storage
- FeaturesPrivate Entrance, Rain Gutters, Rear Stairs
- ServicesHomeowners Association, Near Public Transport, Near Schools, Near Shopping, Near Trails/Greenway
- UtilitiesElectricity Available
- SewerPublic Sewer
- Lot DescriptionBack Yard, Landscaped
- Lot Dimensions30x136x24x121
- Acres0.0692
Exterior Details
Listing Provided Courtesy Of: Keller Williams Rlty Consultants 678-287-4800
Listings identified with the FMLS IDX logo come from FMLS and are held by brokerage firms other than the owner of
this website. The listing brokerage is identified in any listing details. Information is deemed reliable but is not
guaranteed. If you believe any FMLS listing contains material that infringes your copyrighted work please click here
to review our DMCA policy and learn how to submit a takedown request. © 2025 First Multiple Listing
Service, Inc.
This property information delivered from various sources that may include, but not be limited to, county records and the multiple listing service. Although the information is believed to be reliable, it is not warranted and you should not rely upon it without independent verification. Property information is subject to errors, omissions, changes, including price, or withdrawal without notice.
For issues regarding this website, please contact Eyesore at 678.692.8512.
Data Last updated on December 9, 2025 4:03pm















































