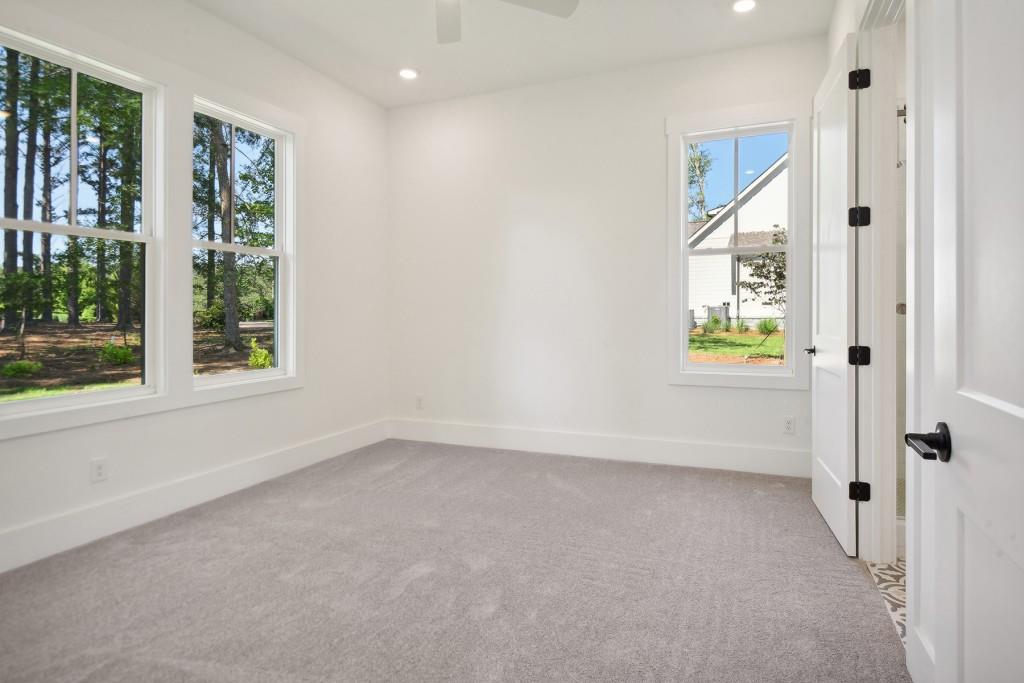16030 Birmingham Highway
Milton, GA 30004
$1,550,000
An incredible opportunity to own a brand-new home on 2.8 acres, just minutes from downtown Milton! Popular restaurants and shops are just up the street. The stunning Berkeley plan is a perfect blend of modern farmhouse charm and luxurious features. Thoughtfully designed, this home boasts high-end Thermador appliances, 36" range, built in refrigerator, microwave, dishwasher and a wine cooler, along with custom cabinetry throughout. The spacious kitchen is complemented by a large walk-in pantry, a scullery, and plenty of storage space. The seamless connection between the indoors and outdoors creates an entertainer's dream. Bifold glass doors open wide to a covered porch with a cozy fireplace, ideal for relaxing or hosting guests. The inviting family room features beautiful cedar-wrapped beams, custom built-ins, and another fireplace, providing a perfect space for gatherings. A standout feature of this home is the three bedrooms and three full baths on the main level and another bedroom and bath upstairs-offering ultimate flexibility for various family needs. The owners suite is located on the main level with a view of the private yard, walk in closet that opens to the laundry room and a luxurious bath that features; a double sink vanity with quartz tops and an incredible tile feature wall above, walk-in zero entry, frameless shower, and freestanding tub for a spa-like experience. Additional amenities include a tankless water heater, advanced home automation, a security system, and a Visual Comfort lighting package, ensuring convenience and security. Construction will be completed in July. Photos provided are representative of a same floorplan built by the builder in another neighborhood.
- Zip Code30004
- CityMilton
- CountyFulton - GA
Location
- ElementaryBirmingham Falls
- JuniorNorthwestern
- HighMilton - Fulton
Schools
- StatusActive
- MLS #7555977
- TypeResidential
MLS Data
- Bedrooms5
- Bathrooms4
- Bedroom DescriptionIn-Law Floorplan, Master on Main
- RoomsFamily Room, Game Room, Media Room
- FeaturesBookcases, Entrance Foyer, High Ceilings 9 ft Upper, High Ceilings 10 ft Main, Low Flow Plumbing Fixtures, Smart Home, Vaulted Ceiling(s), Walk-In Closet(s)
- KitchenBreakfast Room, Cabinets White, Keeping Room, Kitchen Island, Pantry Walk-In
- AppliancesDishwasher, Disposal, Gas Range, Gas Water Heater, Indoor Grill, Microwave, Refrigerator, Tankless Water Heater
- HVACCentral Air
- Fireplaces2
- Fireplace DescriptionFactory Built, Family Room, Outside
Interior Details
- StyleFarmhouse
- ConstructionCement Siding
- Built In2025
- StoriesArray
- ParkingAttached, Driveway, Garage, Garage Faces Side, Kitchen Level, Level Driveway
- FeaturesPrivate Entrance, Private Yard
- ServicesNear Schools, Near Shopping
- UtilitiesCable Available, Electricity Available, Natural Gas Available
- SewerSeptic Tank
- Lot DescriptionLevel, Private, Wooded
- Acres2.83
Exterior Details
Listing Provided Courtesy Of: Atlanta Fine Homes Sotheby's International 404-237-5000
Listings identified with the FMLS IDX logo come from FMLS and are held by brokerage firms other than the owner of
this website. The listing brokerage is identified in any listing details. Information is deemed reliable but is not
guaranteed. If you believe any FMLS listing contains material that infringes your copyrighted work please click here
to review our DMCA policy and learn how to submit a takedown request. © 2025 First Multiple Listing
Service, Inc.
This property information delivered from various sources that may include, but not be limited to, county records and the multiple listing service. Although the information is believed to be reliable, it is not warranted and you should not rely upon it without independent verification. Property information is subject to errors, omissions, changes, including price, or withdrawal without notice.
For issues regarding this website, please contact Eyesore at 678.692.8512.
Data Last updated on December 9, 2025 4:03pm













































