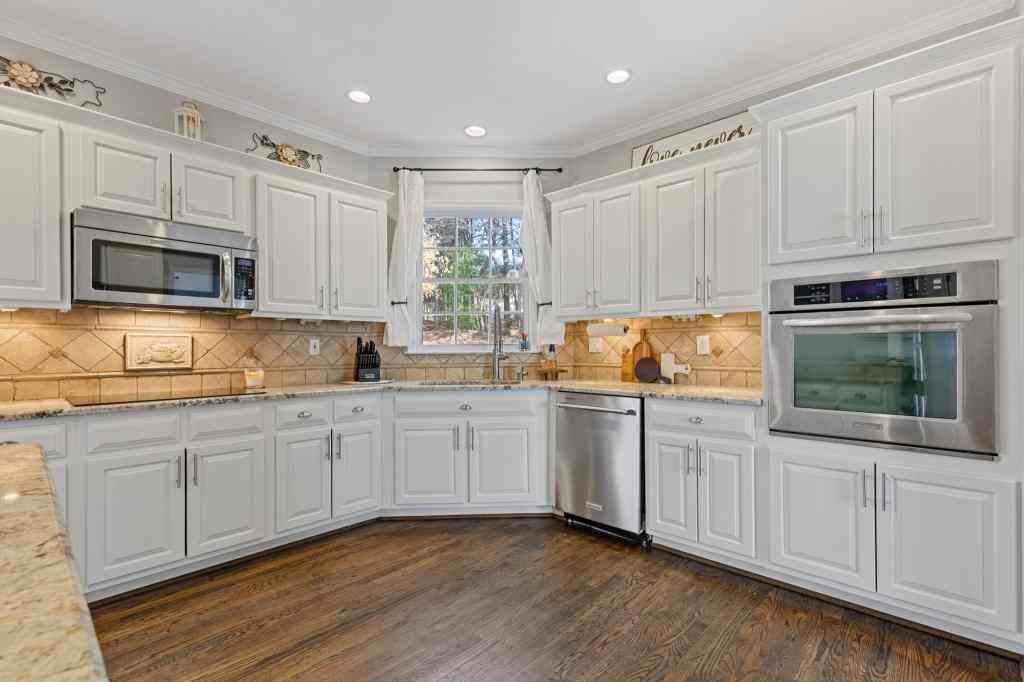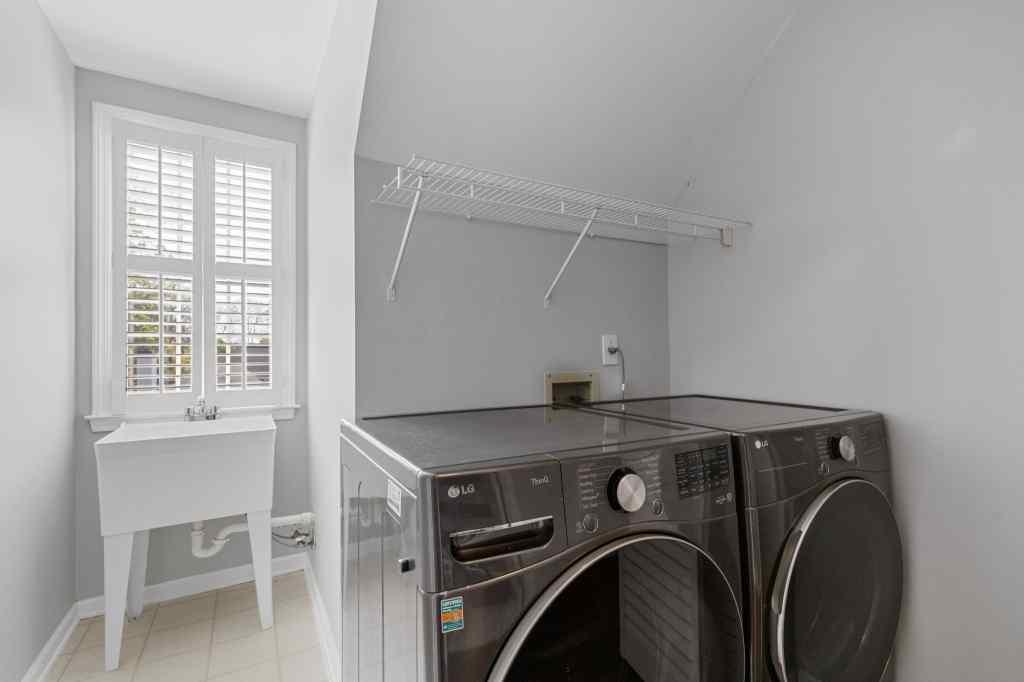11570 Dunhill Place Drive
Johns Creek, GA 30005
$765,000
This beautiful brick-front home in the heart of Johns Creek offers everything today's buyers are looking for - space, style, and location. Nestled on a quiet street in the highly desirable Abbotts Cove swim/tennis community, this 5-bedroom, 2.5-bathroom home features a fantastic floor plan with a finished basement and a private, serene backyard. Step inside to a welcoming main level where hardwood floors flow throughout. The open-concept layout offers a bright, eat-in kitchen with granite countertops, stainless steel appliances, a center island with seating, a spacious pantry, and plenty of storage all overlooking the inviting living room. Relax by the gas fireplace flanked by custom built-in bookshelves, or entertain in the formal living and dining rooms. A well-placed powder room adds convenience for guests. Upstairs, retreat to the oversized primary suite with hardwood floors, dual walk-in closets, and a fully updated spa-style bathroom featuring a separate soaking tub, glass shower, and double vanities. Four additional bedrooms provide plenty of space for family, guests, or work-from-home needs. The finished terrace level offers flexibility for a media room, playroom, home gym, or additional office space. Outside, enjoy a peaceful backyard oasis perfect for morning coffee or evening get-togethers. Located just minutes from top-rated schools, Halcyon, Avalon, Newtown Park, and premier shopping and dining, this home delivers the perfect blend of lifestyle and location.
- SubdivisionAbbotts Cove
- Zip Code30005
- CityJohns Creek
- CountyFulton - GA
Location
- ElementaryAbbotts Hill
- JuniorTaylor Road
- HighChattahoochee
Schools
- StatusActive Under Contract
- MLS #7555970
- TypeResidential
MLS Data
- Bedrooms5
- Bathrooms2
- Half Baths1
- RoomsBasement, Bonus Room
- BasementExterior Entry, Finished, Full, Interior Entry
- FeaturesBookcases, Crown Molding, Entrance Foyer, Entrance Foyer 2 Story, High Ceilings 9 ft Main, High Speed Internet, His and Hers Closets, Recessed Lighting, Vaulted Ceiling(s)
- KitchenBreakfast Bar, Breakfast Room, Cabinets White, Eat-in Kitchen, Kitchen Island, Pantry, Stone Counters, View to Family Room
- AppliancesDisposal, Electric Cooktop, Gas Water Heater, Microwave, Self Cleaning Oven
- HVACCeiling Fan(s), Central Air, Zoned
- Fireplaces1
- Fireplace DescriptionFactory Built, Family Room, Gas Log, Gas Starter
Interior Details
- StyleTraditional
- ConstructionBrick, Brick Front, Cement Siding
- Built In1993
- StoriesArray
- ParkingGarage, Garage Faces Front, Kitchen Level
- FeaturesPrivate Yard
- ServicesHomeowners Association, Near Schools, Near Shopping, Near Trails/Greenway, Park, Pool, Street Lights, Tennis Court(s)
- UtilitiesCable Available, Electricity Available, Natural Gas Available, Sewer Available, Underground Utilities, Water Available
- SewerPublic Sewer
- Lot DescriptionBack Yard, Front Yard, Landscaped, Private, Wooded
- Acres0.39
Exterior Details
Listing Provided Courtesy Of: Ansley Real Estate| Christie's International Real Estate 770-284-9900
Listings identified with the FMLS IDX logo come from FMLS and are held by brokerage firms other than the owner of
this website. The listing brokerage is identified in any listing details. Information is deemed reliable but is not
guaranteed. If you believe any FMLS listing contains material that infringes your copyrighted work please click here
to review our DMCA policy and learn how to submit a takedown request. © 2025 First Multiple Listing
Service, Inc.
This property information delivered from various sources that may include, but not be limited to, county records and the multiple listing service. Although the information is believed to be reliable, it is not warranted and you should not rely upon it without independent verification. Property information is subject to errors, omissions, changes, including price, or withdrawal without notice.
For issues regarding this website, please contact Eyesore at 678.692.8512.
Data Last updated on May 12, 2025 10:34pm





















































