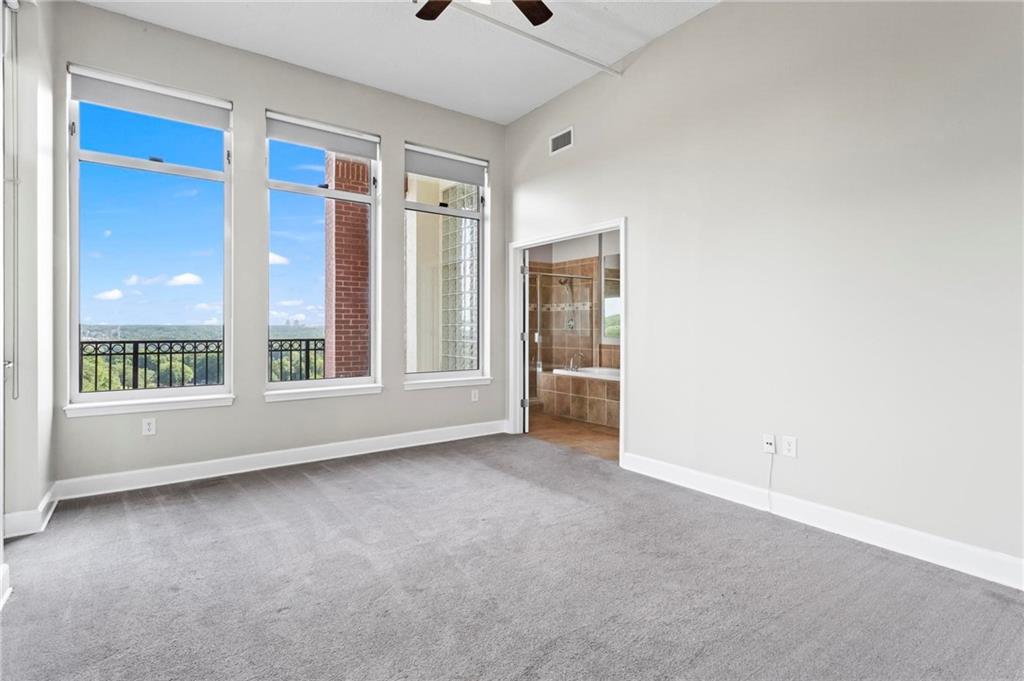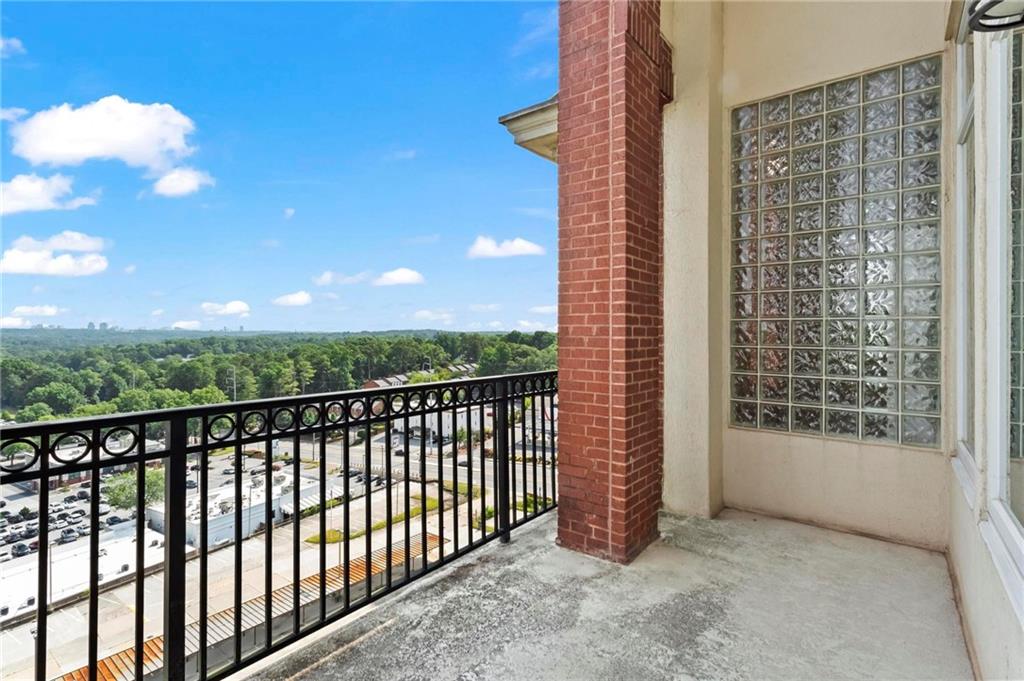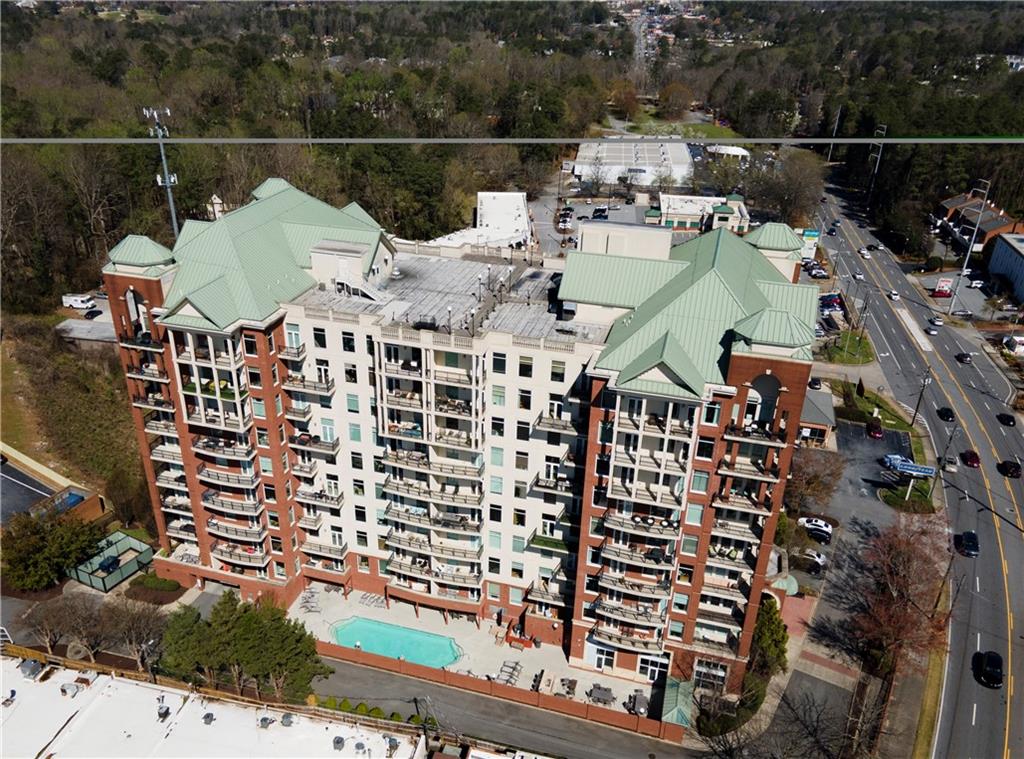3820 Roswell Road NE #1009
Atlanta, GA 30342
$3,250
Fantastic opportunity to lease one of the largest floor plans in The View at Chastain. This "Penthouse" top, corner unit is sun-filled with a huge wrap around balcony overlooking the King and Queen buildings, beautiful lush green tree tops and is perfect for entertaining and watching the incredible sunrises and sunsets. Inside the home, the views continue from multiple enormous windows from all rooms. This flexible open floor plan has 12' ceilings, hardwoods throughout main living areas and carpet in bedrooms, boasting a pleasing balance of modern and traditional elements. The gourmet kitchen delights with an oversized island with seating, gas cooking with vent hood, Siematic cabinetry, Silestone counters, subway tiled back splash and both a pantry closet and generous walk-in pantry for plenty of additional storage. The kitchen flows seamlessly into the inviting living room and dining area. Relax and unwind in the spacious primary suite with walk-in closet and en-suite bathroom featuring a double vanity, oversized soaking tub & separate shower. The spacious 2nd bedroom has two closets and bathroom with a shower and tub combo and laundry. Also included are two premium parking spaces close to the elevator. The View at Chastain is a full service building w/ 24-hour concierge & desirable amenities including the pool with cabanas and gas grilling area with kitchen prep station, top notch fitness center, resident clubroom and dog walk area. Conveniently located to top restaurants, tons of shopping and 3/4 mile to Chastain Park, with playgrounds, amphitheater, walking paths and 18-hole golf course.
- SubdivisionThe View at Chastain
- Zip Code30342
- CityAtlanta
- CountyFulton - GA
Location
- ElementaryJackson - Atlanta
- JuniorWillis A. Sutton
- HighNorth Atlanta
Schools
- StatusActive
- MLS #7555816
- TypeRental
MLS Data
- Bedrooms2
- Bathrooms2
- Bedroom DescriptionOversized Master, Split Bedroom Plan
- FeaturesBookcases, Double Vanity, Entrance Foyer, High Speed Internet, Walk-In Closet(s)
- KitchenBreakfast Bar, Kitchen Island, Pantry, Pantry Walk-In, Stone Counters, View to Family Room
- AppliancesDishwasher, Disposal, Dryer, Electric Oven/Range/Countertop, Gas Cooktop, Microwave, Range Hood, Refrigerator, Self Cleaning Oven, Washer
- HVACCeiling Fan(s), Central Air
- Fireplaces1
- Fireplace DescriptionFamily Room, Gas Log, Gas Starter
Interior Details
- StyleHigh Rise (6 or more stories), Modern, Traditional
- ConstructionBrick 4 Sides
- Built In2005
- StoriesArray
- ParkingAssigned, Covered, Garage
- FeaturesBalcony, Lighting
- ServicesClubhouse, Concierge, Dog Park, Fitness Center, Homeowners Association, Near Schools, Near Shopping, Pool, Sauna, Street Lights
- UtilitiesCable Available, Electricity Available, Natural Gas Available, Phone Available, Sewer Available, Water Available
- Lot DescriptionLandscaped, Level
- Lot Dimensionsx
- Acres0.0346
Exterior Details
Listing Provided Courtesy Of: Atlanta Fine Homes Sotheby's International 404-237-5000
Listings identified with the FMLS IDX logo come from FMLS and are held by brokerage firms other than the owner of
this website. The listing brokerage is identified in any listing details. Information is deemed reliable but is not
guaranteed. If you believe any FMLS listing contains material that infringes your copyrighted work please click here
to review our DMCA policy and learn how to submit a takedown request. © 2025 First Multiple Listing
Service, Inc.
This property information delivered from various sources that may include, but not be limited to, county records and the multiple listing service. Although the information is believed to be reliable, it is not warranted and you should not rely upon it without independent verification. Property information is subject to errors, omissions, changes, including price, or withdrawal without notice.
For issues regarding this website, please contact Eyesore at 678.692.8512.
Data Last updated on April 13, 2025 4:23am


































