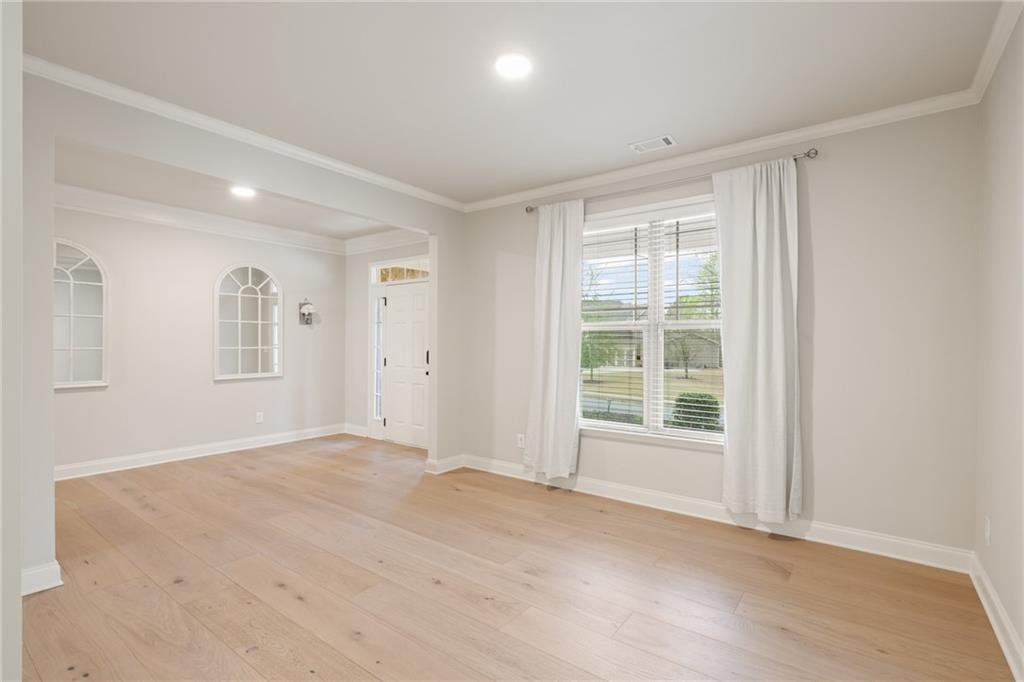1964 Crosswaters Drive
Dacula, GA 30019
$550,000
Move right into this Stunning Highly Renovated 4-bedroom, 3.5-bath home offers over 3,500 square feet of spacious, stylish living. Every detail has been thoughtfully upgraded, from the gorgeous new real hardwood floors throughout to the fresh interior and exterior paint that gives the home a crisp, modern look. The heart of the home is the chef’s kitchen, now featuring brand-new custom cabinetry with soft-close drawers, elegant quartzite countertops, a sleek vent hood, and an oversized island perfect for meal prep or casual gatherings. The open floor plan flows effortlessly, making entertaining a breeze. The primary suite is massive, complete with an extended sitting area—truly a retreat of its own. All secondary bedrooms are impressively sized, offering plenty of space and comfort for everyone. Step outside and enjoy your private, tree-lined backyard on a 0.70-acre lot—with no homes behind you, it’s the perfect setting for relaxing evenings or weekend get-togethers under your newly constructed pergola. Living in luxurious Riversprings means spacious lots and access to resort-style amenities: a spacious clubhouse, Olympic-sized pool with a three-spiral slide and splash zone, tennis and basketball courts, playground, soccer field, and two picnic-ready pavilions. This move-in-ready home blends luxury, space, and lifestyle—all in Dacula’s most coveted neighborhoods. Dacula is the #9 best city to live in Georgia!
- SubdivisionRiversprings
- Zip Code30019
- CityDacula
- CountyGwinnett - GA
Location
- StatusPending
- MLS #7555662
- TypeResidential
MLS Data
- Bedrooms4
- Bathrooms3
- Half Baths1
- Bedroom DescriptionOversized Master, Sitting Room
- RoomsAttic, Bonus Room, Dining Room, Family Room, Living Room, Office
- FeaturesBookcases, Coffered Ceiling(s), Double Vanity, Entrance Foyer, High Ceilings 10 ft Main, High Ceilings 10 ft Upper, High Speed Internet, His and Hers Closets, Recessed Lighting, Walk-In Closet(s)
- KitchenBreakfast Room, Cabinets White, Kitchen Island, Pantry Walk-In, Solid Surface Counters, Stone Counters, View to Family Room
- AppliancesDishwasher, Disposal, Gas Cooktop, Gas Water Heater, Microwave, Range Hood, Refrigerator, Self Cleaning Oven
- HVACCentral Air, Electric, Zoned
- Fireplaces1
- Fireplace DescriptionFamily Room, Gas Log, Gas Starter, Stone
Interior Details
- StyleCraftsman, Traditional
- ConstructionBrick 3 Sides, HardiPlank Type, Stucco
- Built In2016
- StoriesArray
- ParkingAttached, Driveway, Garage, Garage Door Opener, Garage Faces Front, Kitchen Level
- FeaturesLighting, Private Yard, Rain Gutters
- ServicesClubhouse, Curbs, Homeowners Association, Pickleball, Playground, Pool, Sidewalks, Street Lights, Tennis Court(s)
- UtilitiesCable Available, Electricity Available, Natural Gas Available, Phone Available, Sewer Available, Underground Utilities, Water Available
- SewerPublic Sewer
- Lot DescriptionBack Yard, Front Yard, Landscaped, Rectangular Lot, Sloped
- Lot Dimensions30492
- Acres0.7
Exterior Details
Listing Provided Courtesy Of: Keller Williams North Atlanta 770-663-7291
Listings identified with the FMLS IDX logo come from FMLS and are held by brokerage firms other than the owner of
this website. The listing brokerage is identified in any listing details. Information is deemed reliable but is not
guaranteed. If you believe any FMLS listing contains material that infringes your copyrighted work please click here
to review our DMCA policy and learn how to submit a takedown request. © 2025 First Multiple Listing
Service, Inc.
This property information delivered from various sources that may include, but not be limited to, county records and the multiple listing service. Although the information is believed to be reliable, it is not warranted and you should not rely upon it without independent verification. Property information is subject to errors, omissions, changes, including price, or withdrawal without notice.
For issues regarding this website, please contact Eyesore at 678.692.8512.
Data Last updated on December 9, 2025 4:03pm


















































