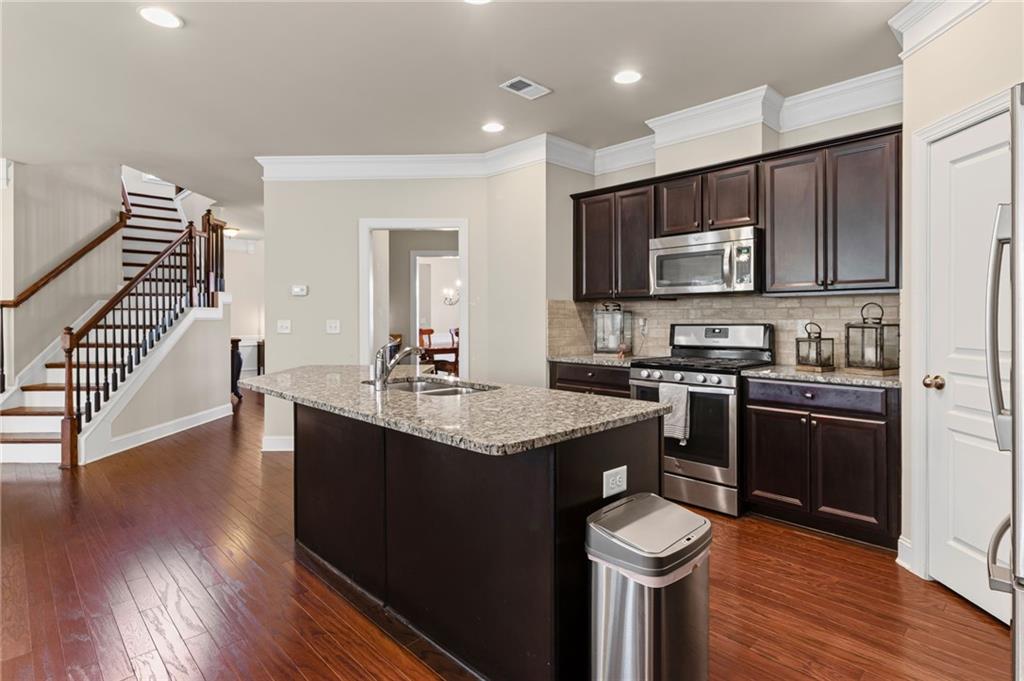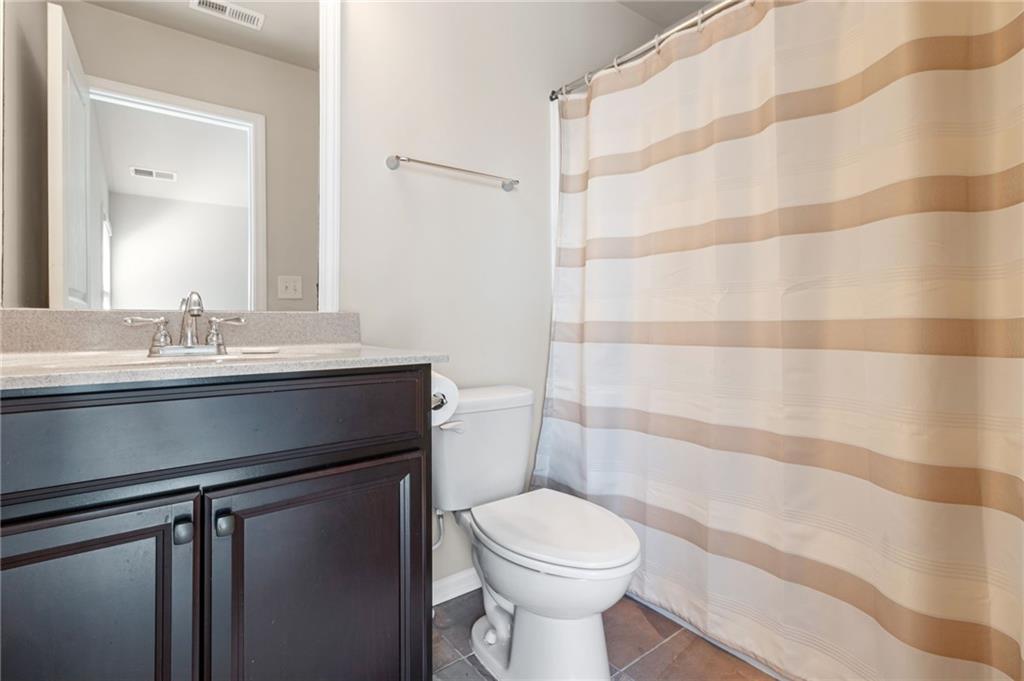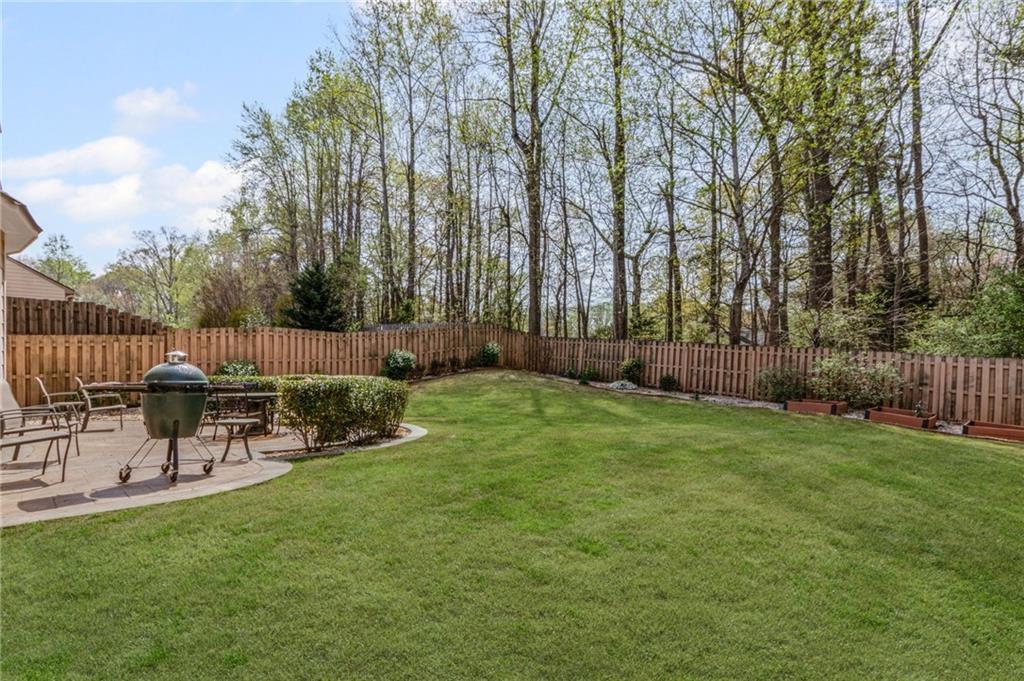5225 Brierstone Drive
Alpharetta, GA 30004
$679,000
Impeccably maintained and move-in ready, this stunning four-bedroom, four-bath home is located in a highly desirable South Forsyth Swim/Tennis community. Perfectly situated near top-rated schools, parks, the greenway, shopping, and dining, this home offers both convenience and luxury. The welcoming rocking-chair front porch sets the tone for this warm and inviting residence, which boasts numerous upgrades. Gleaming hardwood floors span the entire main level, complemented by extensive crown moldings and custom blinds. The beautifully landscaped yard features an irrigation system, a level fenced backyard, and an expansive custom patio—ideal for outdoor entertaining. The main floor includes a sophisticated dining room with coffered ceilings, a butler’s pantry, and a gourmet kitchen equipped with a large island, granite countertops, stainless steel appliances, and a breakfast room with views of the cozy fireside family room with walkout access to the patio. A convenient guest bedroom with a full bath completes the main level. Upstairs, the spacious primary suite includes a sitting room and a spa-like bath, offering a serene retreat. The second floor also features an oversized laundry room with built-in cabinets and a sink, as well as two additional bedrooms, each with their own ensuite bath. This home is a true gem in an unbeatable location—don’t miss the opportunity to make it yours!
- SubdivisionWaterbrooke
- Zip Code30004
- CityAlpharetta
- CountyForsyth - GA
Location
- ElementaryMidway - Forsyth
- JuniorDeSana
- HighDenmark High School
Schools
- StatusActive Under Contract
- MLS #7555536
- TypeResidential
- SpecialInvestor Owned
MLS Data
- Bedrooms4
- Bathrooms4
- Bedroom DescriptionOversized Master, Sitting Room
- RoomsBathroom, Bedroom, Family Room
- FeaturesCoffered Ceiling(s), Crown Molding, Double Vanity, Entrance Foyer, Entrance Foyer 2 Story, High Ceilings 9 ft Main, Tray Ceiling(s), Vaulted Ceiling(s), Walk-In Closet(s)
- KitchenBreakfast Room, Cabinets Stain, Kitchen Island, Pantry, Stone Counters, View to Family Room
- AppliancesDishwasher, Disposal, Gas Range, Gas Water Heater, Microwave, Refrigerator, Self Cleaning Oven
- HVACCeiling Fan(s), Central Air, Zoned
- Fireplaces1
- Fireplace DescriptionFactory Built, Family Room, Gas Log
Interior Details
- StyleTraditional
- ConstructionBrick Front, Cement Siding
- Built In2013
- StoriesArray
- ParkingAttached, Covered, Garage, Garage Door Opener, Garage Faces Front
- FeaturesGarden, Private Yard, Rain Gutters, Storage
- ServicesHomeowners Association, Near Trails/Greenway, Park, Playground, Pool, Tennis Court(s)
- UtilitiesCable Available, Electricity Available, Natural Gas Available, Phone Available, Sewer Available, Underground Utilities, Water Available
- SewerPublic Sewer
- Lot DescriptionBack Yard, Front Yard, Landscaped, Level, Sprinklers In Front, Sprinklers In Rear
- Lot Dimensions8276
- Acres0.17
Exterior Details
Listing Provided Courtesy Of: Keller Williams Realty Community Partners 678-341-7400
Listings identified with the FMLS IDX logo come from FMLS and are held by brokerage firms other than the owner of
this website. The listing brokerage is identified in any listing details. Information is deemed reliable but is not
guaranteed. If you believe any FMLS listing contains material that infringes your copyrighted work please click here
to review our DMCA policy and learn how to submit a takedown request. © 2025 First Multiple Listing
Service, Inc.
This property information delivered from various sources that may include, but not be limited to, county records and the multiple listing service. Although the information is believed to be reliable, it is not warranted and you should not rely upon it without independent verification. Property information is subject to errors, omissions, changes, including price, or withdrawal without notice.
For issues regarding this website, please contact Eyesore at 678.692.8512.
Data Last updated on May 14, 2025 3:57am
















































