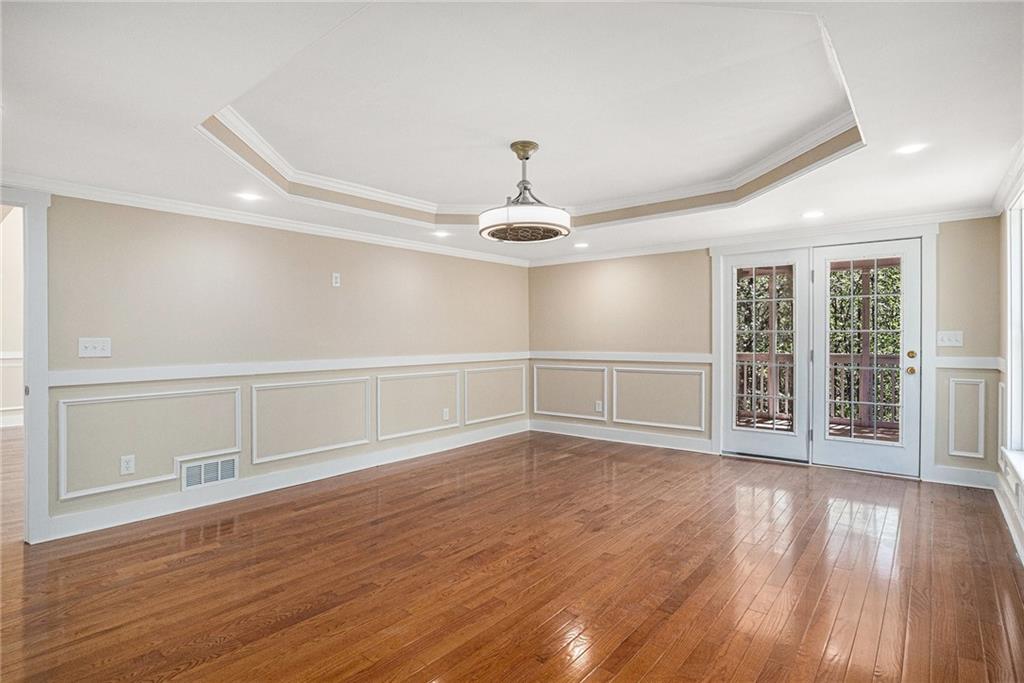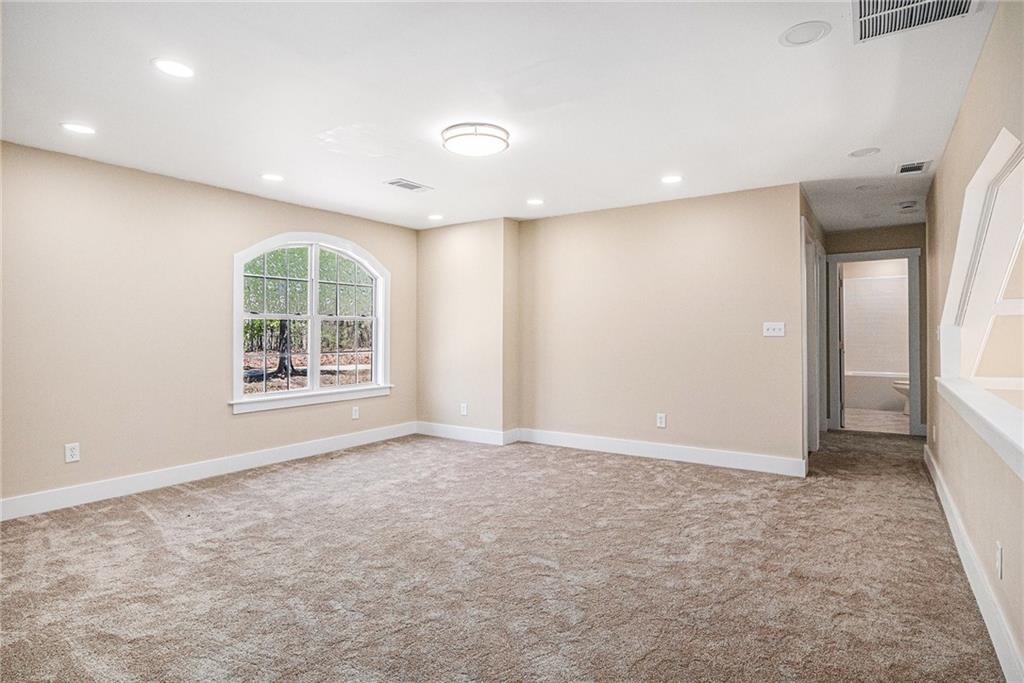116 Little Lane
Lula, GA 30554
$478,999
Welcome home must to see!!! The home is absolutely stunning with all new additions, fully renovated. Upon entering the property, you will be welcomed by a bright and airy interior that radiates an ambiance of elegance and charm. On the main level you'll find beautiful open concept living room with a fireplace, fully equipped kitchen, breakfast nook, new stainless steel appliances, highlighted by elegant granite countertops perfect for entertainment and you'll also find formal dining room. On the main floor gorgeous master bedroom with his-and-her closets, bathroom that includes a shower, tub and double sinks. On the second floor, there are three bedrooms, two full bathrooms, and a charming loft. A spacious walk-in laundry room, and access to the two-car garage, enjoy the covered patio and private back yard. this property offers endless possibilities. This property bought in 2002 and started working on in 2015 and dried it and finish the outside stucco and put a new roof on it and then after that left it for a while then continued building it back in 2023. Red Oak hardwood floors, new pump equipment on it. All through the house brand new plumbing, new electric all new appliances for the kitchen, the water heater, the HVAC have two units one top floor one on the main floor, a big one heat pump both of them and of course a brand new septic tank all that was installed and finished in September 2023 and got the CO on the building January 9, 2024 after passed inspection on everything installed new gutters also in December 2023. The basement which is over 1600 ft.² framed it to become three bedrooms one full kitchen one full bathroom. The plumbing is all roughed in actually have a working toilet in the basement. All the outside walls are well insulated and sheetrock. The electrical panel is set to take another sub panel for the basement basically the basement is halfway done.This property offers endless possibilities.
- SubdivisionHudson River Falls - 00611
- Zip Code30554
- CityLula
- CountyBanks - GA
Location
- ElementaryBanks County
- JuniorBanks County
- HighBanks County
Schools
- StatusActive
- MLS #7555524
- TypeResidential
MLS Data
- Bedrooms4
- Bathrooms3
- Half Baths1
- Bedroom DescriptionMaster on Main, Oversized Master, Sitting Room
- RoomsBonus Room, Loft, Office, Exercise Room, Game Room, Media Room
- BasementUnfinished, Exterior Entry, Walk-Out Access, Driveway Access, Daylight, Interior Entry
- FeaturesCrown Molding
- KitchenBreakfast Bar, Pantry, Cabinets Other, Keeping Room, Solid Surface Counters
- AppliancesDishwasher, Electric Range, Electric Water Heater, Microwave, Refrigerator
- HVACCentral Air
- Fireplaces1
- Fireplace DescriptionElectric
Interior Details
- StyleCountry, Farmhouse, Modern, Loft
- ConstructionCement Siding
- Built In2002
- StoriesArray
- ParkingGarage Door Opener, Garage
- FeaturesLighting, Storage
- UtilitiesWell, Electricity Available
- SewerSeptic Tank
- Acres2.03
Exterior Details
Listing Provided Courtesy Of: BHGRE Metro Brokers 404-843-2500
Listings identified with the FMLS IDX logo come from FMLS and are held by brokerage firms other than the owner of
this website. The listing brokerage is identified in any listing details. Information is deemed reliable but is not
guaranteed. If you believe any FMLS listing contains material that infringes your copyrighted work please click here
to review our DMCA policy and learn how to submit a takedown request. © 2026 First Multiple Listing
Service, Inc.
This property information delivered from various sources that may include, but not be limited to, county records and the multiple listing service. Although the information is believed to be reliable, it is not warranted and you should not rely upon it without independent verification. Property information is subject to errors, omissions, changes, including price, or withdrawal without notice.
For issues regarding this website, please contact Eyesore at 678.692.8512.
Data Last updated on January 28, 2026 1:03pm






























