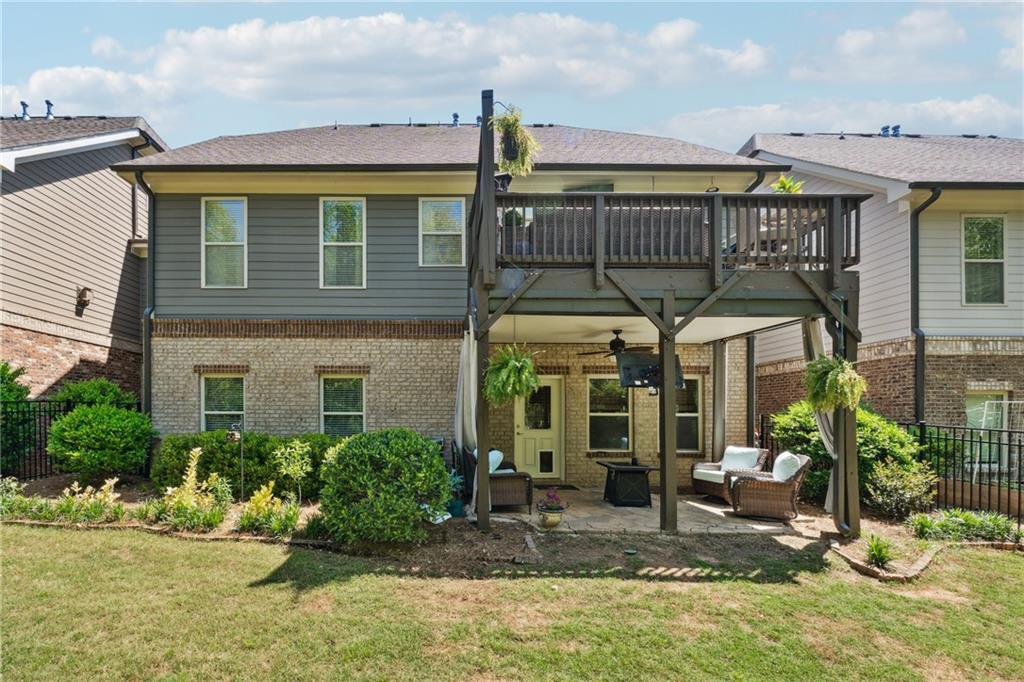95 Nesbit Reserve Court
Alpharetta, GA 30022
$799,000
Experience Luxury Living Like Never Before — A Must-See Home in Nesbit Reserve - Welcome to a residence that effortlessly blends sophistication, space, and low-maintenance living—all within the charming, beautifully maintained community of Nesbit Reserve. This is not just another home; it’s a lifestyle upgrade. From the moment you step through the stately 8-foot mahogany entry door, you're greeted by a grand two-story foyer that sets the tone for the elegance that lies ahead. Whether you envision a formal dining room or a refined study, the flexible front room offers endless possibilities. The heart of the home is the stunning gourmet kitchen, featuring an oversized granite island that flows seamlessly into the vaulted great room. Bathed in natural light, this open-concept space is perfect for modern living and effortless entertaining. The spacious main-level primary suite—with brand-new carpet—offers peaceful privacy, while upstairs, two large en-suite bedrooms provide comfort and generous storage for family or guests. But the true showstopper is the finished terrace level. Designed to impress, it boasts a cozy fireplace, expansive recreational space, a full wet bar, an additional bedroom, and a luxurious full bath. Whether used as a guest retreat, au pair suite, media lounge, or hobby haven, this space delivers unmatched flexibility. Step outside to enjoy serene outdoor living, with a deck on the main level and a covered patio below. The fenced backyard adds a touch of privacy and security—ideal for pets or relaxed evenings outdoors. Enjoy all the perks of townhome living—no yard work or exterior maintenance—while keeping the generous space and upscale features of a single-family home. Perfect for those looking to downsize without compromise, or anyone seeking a "lock and go" lifestyle without sacrificing comfort or style. This is more than a home—it’s a destination you have to see to believe. Schedule your private tour today and discover the unmatched charm of Nesbit Reserve.
- SubdivisionNesbit Reserve
- Zip Code30022
- CityAlpharetta
- CountyFulton - GA
Location
- ElementaryHillside
- JuniorHolcomb Bridge
- HighCentennial
Schools
- StatusActive
- MLS #7555508
- TypeResidential
MLS Data
- Bedrooms4
- Bathrooms4
- Half Baths1
- Bedroom DescriptionMaster on Main
- RoomsFamily Room, Great Room - 2 Story, Loft, Media Room
- BasementDaylight, Finished, Finished Bath, Full
- FeaturesBookcases, Cathedral Ceiling(s), Entrance Foyer 2 Story, High Ceilings 9 ft Lower, High Ceilings 9 ft Main, High Ceilings 9 ft Upper, Walk-In Closet(s), Wet Bar
- KitchenCabinets Stain, Eat-in Kitchen, Kitchen Island, Stone Counters, View to Family Room
- AppliancesDishwasher, Disposal, Double Oven, Microwave, Refrigerator
- HVACCeiling Fan(s), Central Air
- Fireplaces2
- Fireplace DescriptionBasement, Factory Built, Family Room, Gas Log
Interior Details
- StyleCluster Home, Traditional
- ConstructionBrick 4 Sides
- Built In2014
- StoriesArray
- ParkingAttached, Garage, Garage Door Opener, Level Driveway
- ServicesHomeowners Association, Near Schools, Near Shopping, Near Trails/Greenway
- UtilitiesCable Available, Electricity Available, Natural Gas Available, Phone Available, Sewer Available, Underground Utilities, Water Available
- SewerPublic Sewer
- Lot DescriptionBack Yard, Front Yard
- Lot Dimensionsx
- Acres0.145
Exterior Details
Listing Provided Courtesy Of: Ansley Real Estate | Christie's International Real Estate 404-480-4663
Listings identified with the FMLS IDX logo come from FMLS and are held by brokerage firms other than the owner of
this website. The listing brokerage is identified in any listing details. Information is deemed reliable but is not
guaranteed. If you believe any FMLS listing contains material that infringes your copyrighted work please click here
to review our DMCA policy and learn how to submit a takedown request. © 2025 First Multiple Listing
Service, Inc.
This property information delivered from various sources that may include, but not be limited to, county records and the multiple listing service. Although the information is believed to be reliable, it is not warranted and you should not rely upon it without independent verification. Property information is subject to errors, omissions, changes, including price, or withdrawal without notice.
For issues regarding this website, please contact Eyesore at 678.692.8512.
Data Last updated on September 10, 2025 9:09pm






































