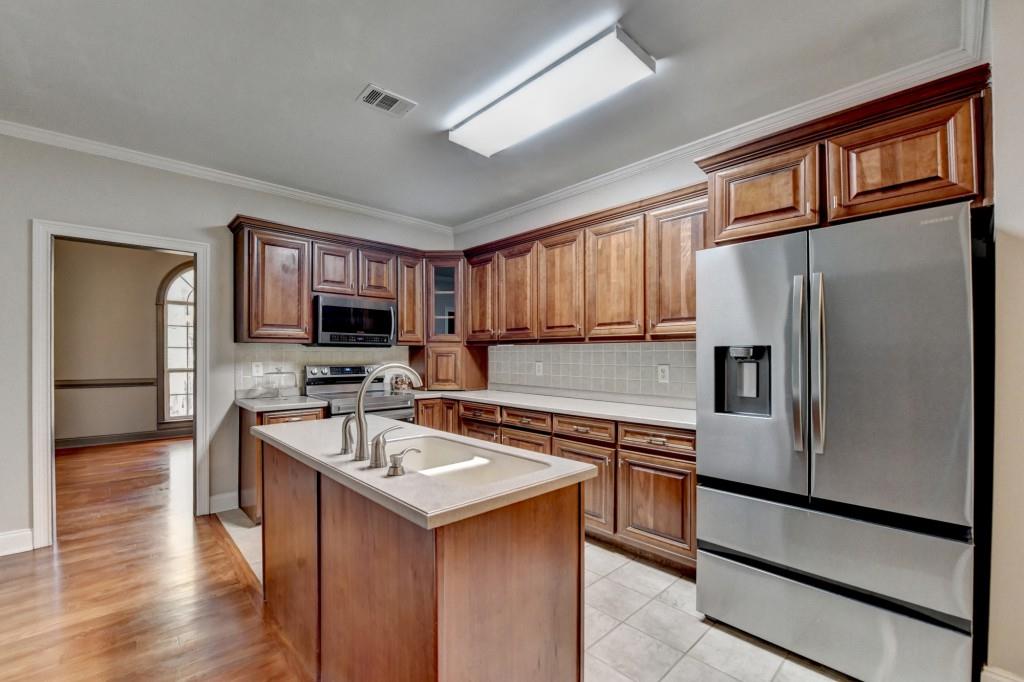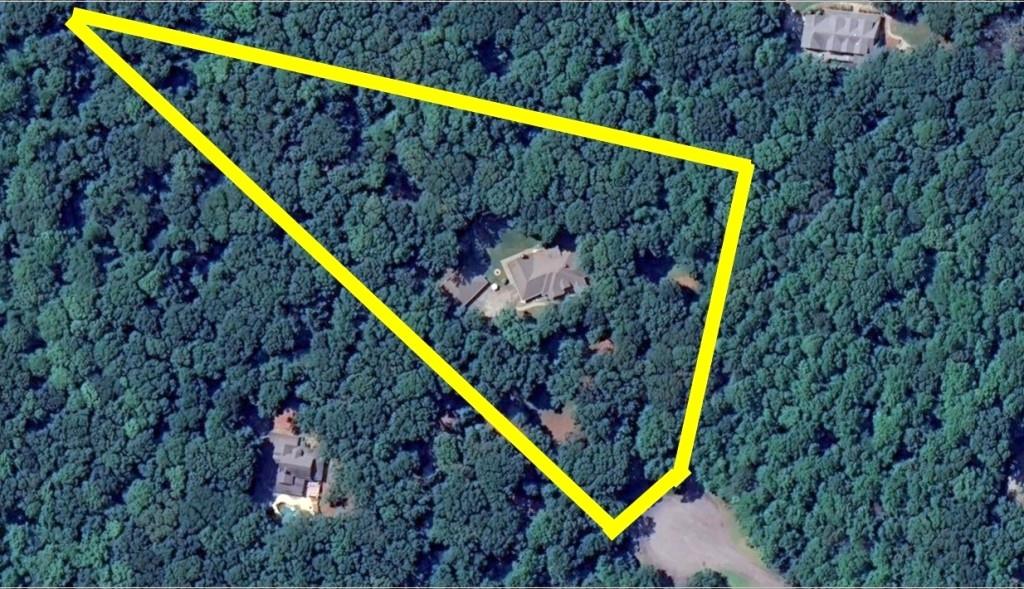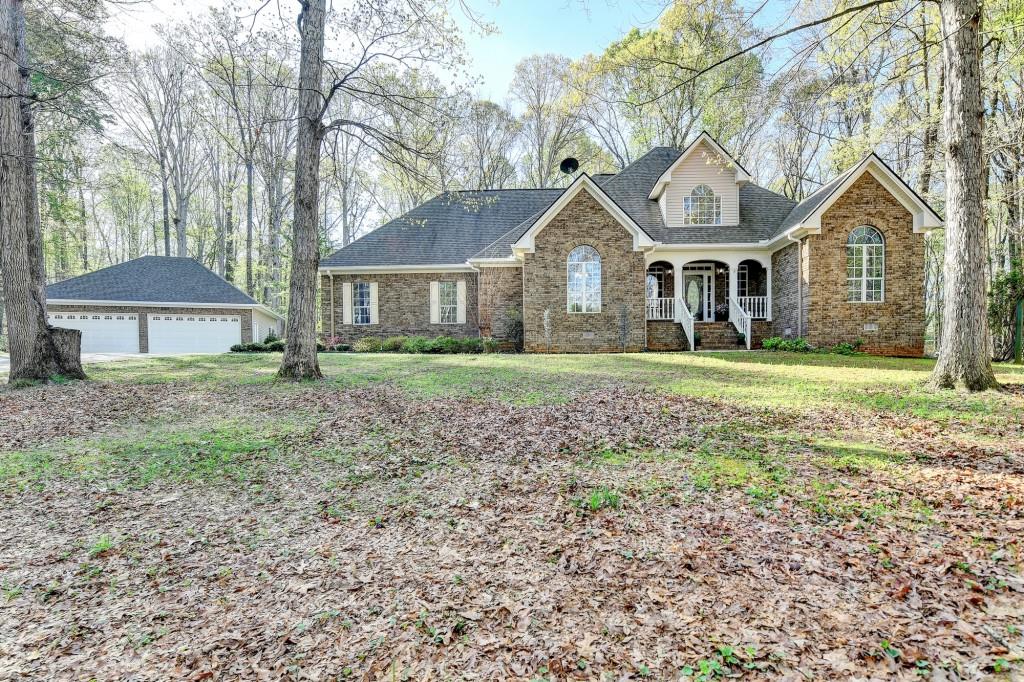122 Valley Way
Pendergrass, GA 30567
$550,000
Welcome to this stunning four-bedroom, two-and-a-half-bathroom home nestled in the heart of the cul-de-sac, offering both privacy and serenity on a sprawling three-acre lot. Boasting an oversized primary suite, this home is designed with comfort and functionality in mind. The flexible floor plan includes an office and/or nursery, perfect for your growing family or remote work needs. Step inside to find the newly finished hardwood flooring, freshly painted interior that complements the newly installed stainless steel appliances, updated light fixtures, and modern hardware throughout, giving the home a fresh and contemporary feel. The spacious living areas flow effortlessly, making it ideal for both entertaining and everyday living. Outside, you'll discover a massive detached workshop garage with a loft, providing ample space for hobbies, storage, or workshop. The lot offers beautiful, expansive views, creating a peaceful oasis just minutes from everything you need in this peaceful Neighborhood. This home has recently been appraised at $565,000, and the seller is highly motivated, it presents an incredible opportunity for you to own a piece of tranquility. Don't miss out on this rare find!
- SubdivisionRiver Ridge
- Zip Code30567
- CityPendergrass
- CountyJackson - GA
Location
- ElementaryNorth Jackson
- JuniorLegacy Knoll
- HighJackson County
Schools
- StatusActive
- MLS #7555506
- TypeResidential
- SpecialNo disclosures from Seller
MLS Data
- Bedrooms4
- Bathrooms2
- Half Baths1
- Bedroom DescriptionMaster on Main, Oversized Master, Roommate Floor Plan
- RoomsFamily Room, Great Room - 2 Story, Office, Workshop
- BasementCrawl Space
- FeaturesEntrance Foyer 2 Story, High Ceilings 10 ft Main, High Speed Internet, Permanent Attic Stairs, Tray Ceiling(s), Vaulted Ceiling(s), Walk-In Closet(s)
- KitchenBreakfast Room, Cabinets Stain, Eat-in Kitchen, Kitchen Island, Pantry, Pantry Walk-In, Solid Surface Counters, View to Family Room
- AppliancesDishwasher, Dryer, Electric Cooktop, Electric Oven/Range/Countertop, Electric Water Heater, Energy Star Appliances, Microwave, Range Hood, Refrigerator, Self Cleaning Oven, Washer
- HVACCentral Air
- Fireplaces2
- Fireplace DescriptionFactory Built, Family Room, Master Bedroom, Wood Burning Stove
Interior Details
- StyleCraftsman, Ranch
- ConstructionBrick 3 Sides, Brick Front, Vinyl Siding
- Built In2001
- StoriesArray
- ParkingAttached, Detached, Garage, Garage Door Opener, Garage Faces Side, Kitchen Level, Parking Pad
- FeaturesAwning(s), Private Entrance, Private Yard, Rain Gutters, Storage
- UtilitiesWell, Cable Available, Electricity Available, Phone Available, Underground Utilities, Water Available
- SewerSeptic Tank
- Lot DescriptionBack Yard, Cul-de-sac Lot, Front Yard, Landscaped, Private, Wooded
- Acres3
Exterior Details
Listing Provided Courtesy Of: Harry Norman Realtors 770-622-3081
Listings identified with the FMLS IDX logo come from FMLS and are held by brokerage firms other than the owner of
this website. The listing brokerage is identified in any listing details. Information is deemed reliable but is not
guaranteed. If you believe any FMLS listing contains material that infringes your copyrighted work please click here
to review our DMCA policy and learn how to submit a takedown request. © 2025 First Multiple Listing
Service, Inc.
This property information delivered from various sources that may include, but not be limited to, county records and the multiple listing service. Although the information is believed to be reliable, it is not warranted and you should not rely upon it without independent verification. Property information is subject to errors, omissions, changes, including price, or withdrawal without notice.
For issues regarding this website, please contact Eyesore at 678.692.8512.
Data Last updated on June 6, 2025 1:44pm


















































