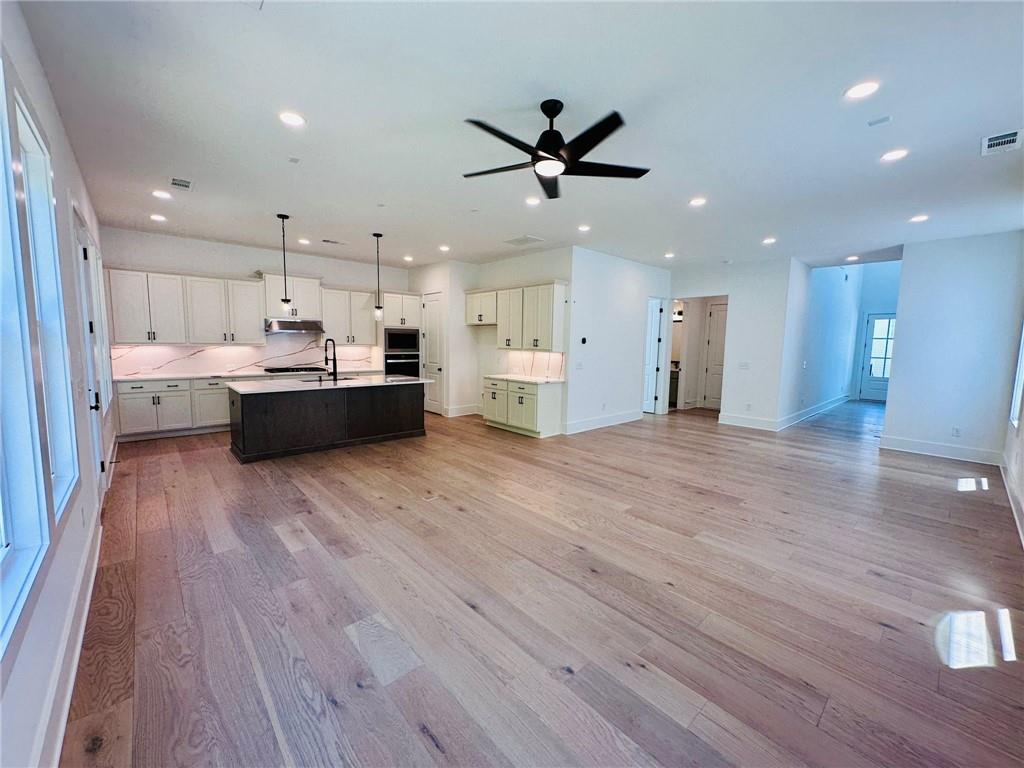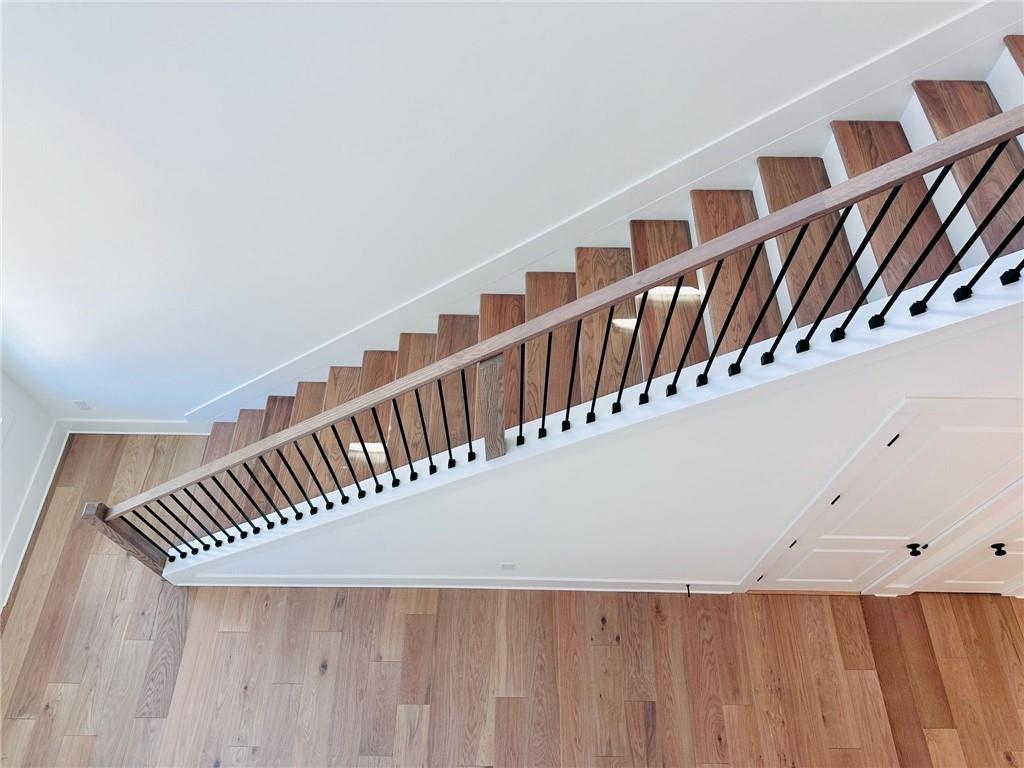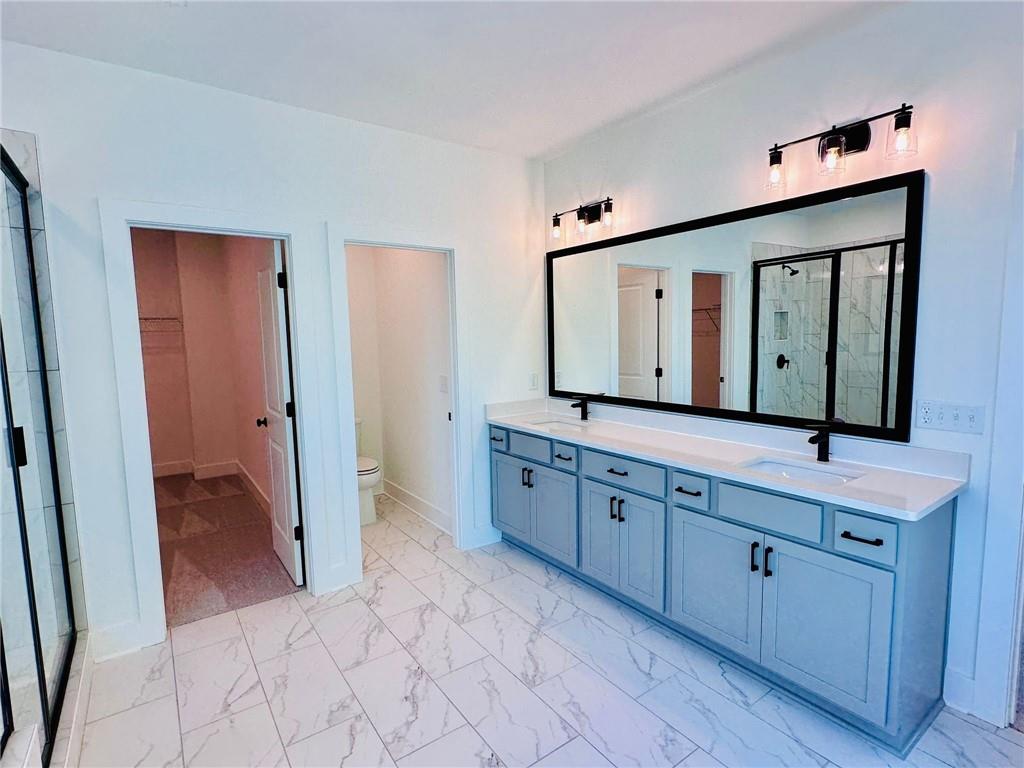1225 Westshore Drive
Cumming, GA 30041
$4,000
Welcome to your dream home with stunning upgrades and a FULLY FINISHED BASEMENT!!! This home offers two HUGE kitchens - A Chef's Dream Come True. This exquisite home is crafted by Toll Brothers, located in the vibrant community of Westshore in Cumming, GA. This 6-bedroom, 4-bathroom offers ample space for comfortable living. As you enter, you'll be greeted by an inviting open floorplan, seamlessly connecting the living spaces. The main level boasts a convenient full bath and a full guest ensuite, providing flexibility for hosting guests or accommodating multi-generational living. The highlight of the main level is upgraded level 7 white oak flooring, a well-appointed kitchen with dual-tone cabinets, a level 7 Calacatta gold quartz countertop, and black door handles. The kitchen opens to a sizeable dining area and the living room which is already prewired for inbuilt speakers. Not to go unnoticed is the covered patio – the perfect place to have your morning coffee or evening cocktail! On the second level, you'll find the oversized Primary Suite with a walk-in closet, a private bath with His and Her vanities, a separate soaking tub, and a large shower - all with top-of-the-line fixtures. The finished basement Level is an entertainment paradise, featuring a full Kitchen with high-end Samsung bespoke appliances, an oversized media room with custom Walls, a vertical fireplace a custom-built bar, Wine coolers, a game room, and refresh in a full bathroom with a large walk-in shower, tile flooring, and an oversized vanity. For ultimate relaxation, step out to the terrace-level patio and unwind in perfect wooded backyard perfect for year-round enjoyment. Beyond the home's impressive interior, Westshore offers an array of community amenities. Enjoy easy access to the Gym, swimming pool, outdoor fire pit, and play areas as well as proximity to restaurants, retail conveniences, and commuter favorites such as Marketplace, and easy access to GA400. Don't miss out on this exceptional opportunity!
- SubdivisionWestshore
- Zip Code30041
- CityCumming
- CountyForsyth - GA
Location
- ElementaryMashburn
- JuniorLakeside - Forsyth
- HighForsyth Central
Schools
- StatusActive
- MLS #7555457
- TypeRental
MLS Data
- Bedrooms5
- Bathrooms4
- Bedroom DescriptionIn-Law Floorplan, Oversized Master
- RoomsAttic, Basement, Bonus Room, Game Room, Laundry, Office
- BasementExterior Entry, Finished, Finished Bath, Full, Interior Entry, Walk-Out Access
- FeaturesDisappearing Attic Stairs, Double Vanity, Entrance Foyer, High Ceilings 10 ft Lower, High Ceilings 10 ft Main, High Speed Internet, Recessed Lighting, Smart Home, Walk-In Closet(s)
- KitchenBreakfast Bar, Cabinets Other, Cabinets Stain, Cabinets White, Kitchen Island, Other Surface Counters, Pantry, Stone Counters, View to Family Room
- AppliancesDishwasher, Disposal, Dryer, Electric Range, Gas Cooktop, Gas Oven/Range/Countertop, Microwave, Refrigerator, Self Cleaning Oven, Tankless Water Heater, Washer
- HVACCeiling Fan(s), Central Air
- Fireplaces1
- Fireplace DescriptionBasement, Electric
Interior Details
- StyleContemporary, Cottage
- ConstructionBrick, Stucco
- Built In2024
- StoriesArray
- PoolFenced, In Ground
- ParkingAssigned, Attached, Driveway, Garage, Garage Door Opener, Garage Faces Front
- FeaturesGarden, Lighting, Private Entrance, Private Yard
- ServicesBarbecue, Clubhouse, Homeowners Association, Near Schools, Near Shopping, Restaurant, Swim Team
- Lot DescriptionBack Yard, Landscaped, Level, Private, Wooded
- Acres0.2
Exterior Details
Listing Provided Courtesy Of: AllTrust Realty, Inc. 678-671-6616
Listings identified with the FMLS IDX logo come from FMLS and are held by brokerage firms other than the owner of
this website. The listing brokerage is identified in any listing details. Information is deemed reliable but is not
guaranteed. If you believe any FMLS listing contains material that infringes your copyrighted work please click here
to review our DMCA policy and learn how to submit a takedown request. © 2025 First Multiple Listing
Service, Inc.
This property information delivered from various sources that may include, but not be limited to, county records and the multiple listing service. Although the information is believed to be reliable, it is not warranted and you should not rely upon it without independent verification. Property information is subject to errors, omissions, changes, including price, or withdrawal without notice.
For issues regarding this website, please contact Eyesore at 678.692.8512.
Data Last updated on December 9, 2025 4:03pm







































































