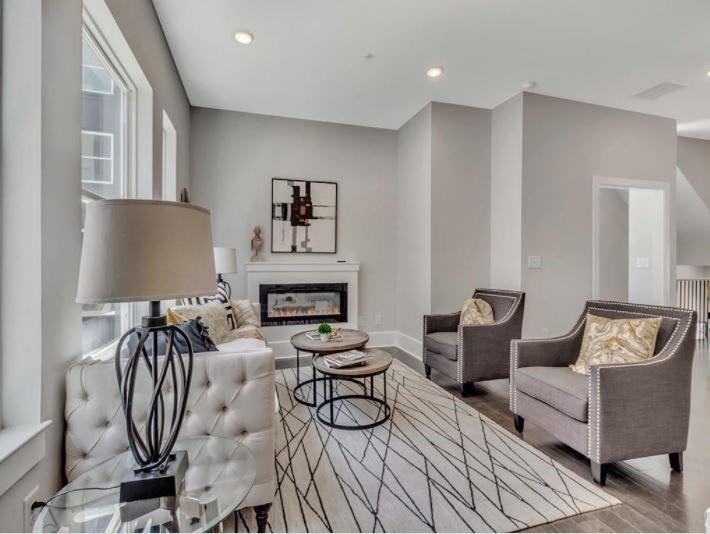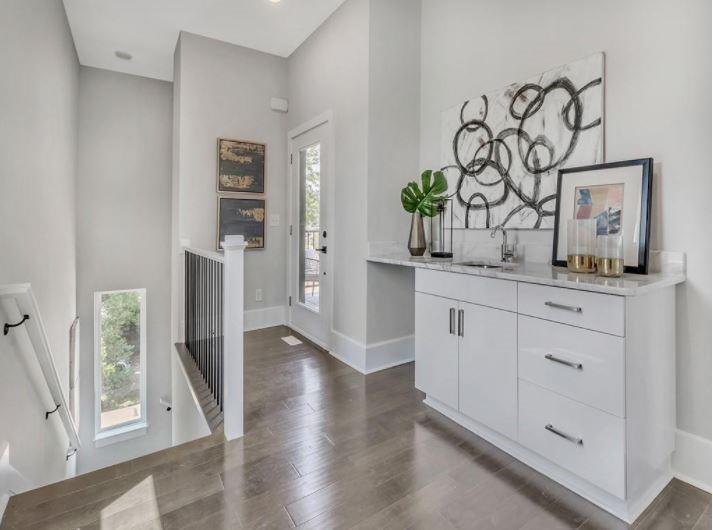456 Parkway Drive NE #4
Atlanta, GA 30308
$3,350
ParkHaus is a stunning townhome community nestled in the heart of Old Fourth Ward, just moments from Ponce City Market. These four-level townhomes are thoughtfully designed with both comfort and style in mind, offering an array of modern amenities and conveniences. Inside, you’ll find hardwood floors and soaring ceilings that create a refined and open feel. The gourmet kitchen features quartz countertops and a spacious center island—perfect for everyday living or entertaining guests. The expansive living room includes a cozy fireplace, making it an inviting space to relax and unwind. Natural light pours into every corner of the home, creating a warm and uplifting environment. On the second level, just outside the Primary Suite, a convenient wet bar adds an extra touch of luxury. Select homes feature a private terrace off the Primary Suite with stunning skyline views—an ideal retreat to take in the beauty of Atlanta. In addition to the Primary Suite, there are two generously sized bedrooms offering ample space and comfort. Living at ParkHaus means enjoying easy access to some of Atlanta’s most iconic attractions, including the Beltline, Piedmont Park, and a wide array of acclaimed restaurants and shops. With its unbeatable location, thoughtful design, and upscale features, ParkHaus is the perfect choice for anyone seeking a modern, luxurious lifestyle in Atlanta.
- SubdivisionParkhaus
- Zip Code30308
- CityAtlanta
- CountyFulton - GA
Location
- ElementaryHope-Hill
- JuniorDavid T Howard
- HighMidtown
Schools
- StatusActive
- MLS #7555413
- TypeRental
MLS Data
- Bedrooms3
- Bathrooms3
- Half Baths1
- Bedroom DescriptionRoommate Floor Plan
- FeaturesEntrance Foyer, Walk-In Closet(s)
- KitchenCabinets White, Pantry, View to Family Room
- AppliancesDishwasher, Disposal, Dryer, Electric Oven/Range/Countertop, Electric Range, Electric Water Heater, Energy Star Appliances, Refrigerator, Washer
- HVACCeiling Fan(s), Central Air
- Fireplaces1
- Fireplace DescriptionElectric, Living Room
Interior Details
- StyleTownhouse
- ConstructionAluminum Siding
- Built In2021
- StoriesArray
- ParkingAssigned, Driveway, Garage
- ServicesGated, Homeowners Association, Near Beltline, Near Public Transport, Near Schools, Near Shopping, Near Trails/Greenway
- UtilitiesCable Available, Electricity Available, Sewer Available, Underground Utilities, Water Available
Exterior Details
Listing Provided Courtesy Of: Deluxeton Properties, LLC 470-729-0250
Listings identified with the FMLS IDX logo come from FMLS and are held by brokerage firms other than the owner of
this website. The listing brokerage is identified in any listing details. Information is deemed reliable but is not
guaranteed. If you believe any FMLS listing contains material that infringes your copyrighted work please click here
to review our DMCA policy and learn how to submit a takedown request. © 2025 First Multiple Listing
Service, Inc.
This property information delivered from various sources that may include, but not be limited to, county records and the multiple listing service. Although the information is believed to be reliable, it is not warranted and you should not rely upon it without independent verification. Property information is subject to errors, omissions, changes, including price, or withdrawal without notice.
For issues regarding this website, please contact Eyesore at 678.692.8512.
Data Last updated on November 4, 2025 1:45am
























