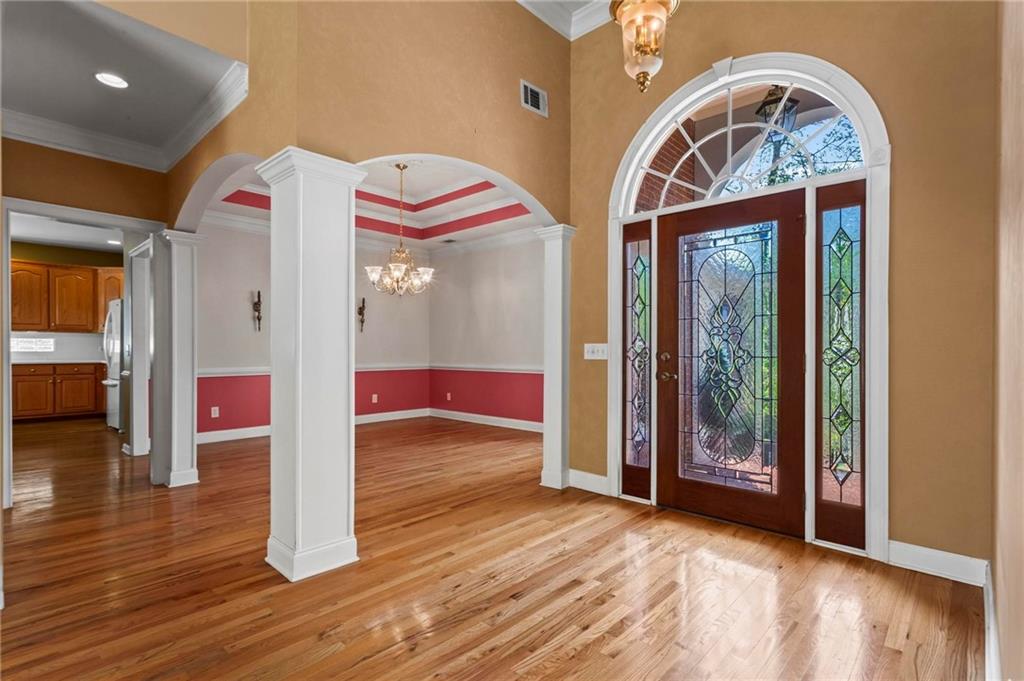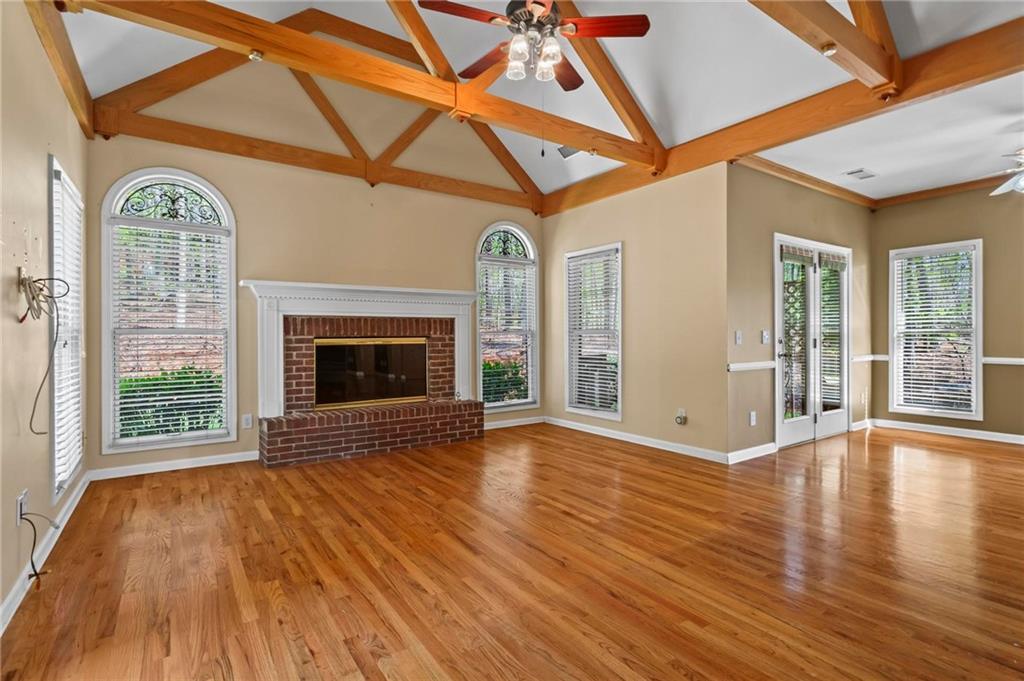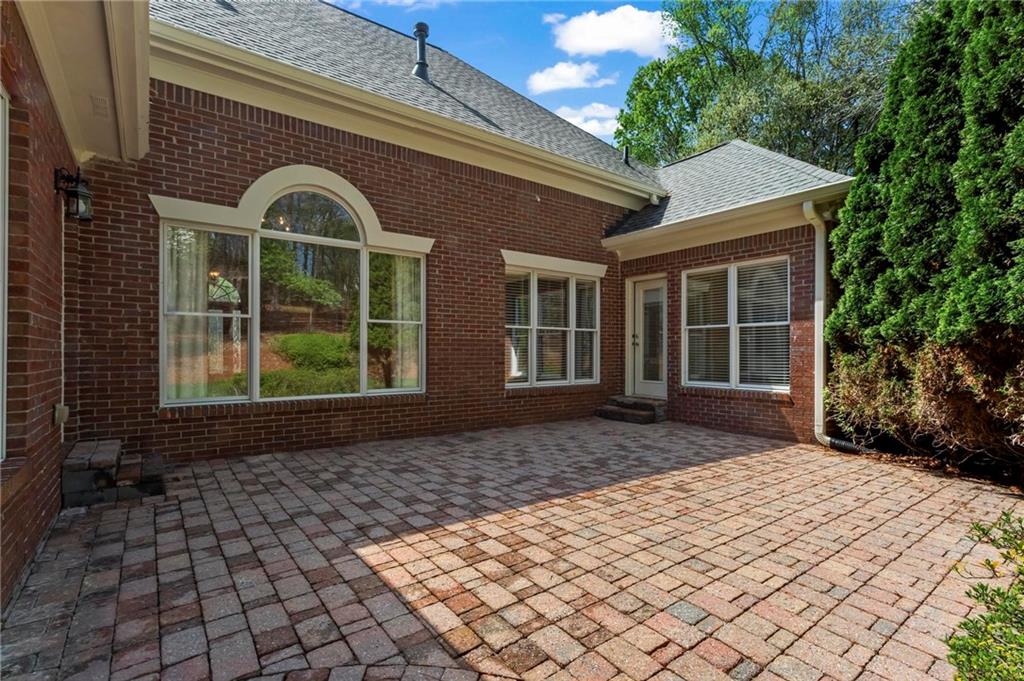423 Morgan Falls Chase
Canton, GA 30114
$705,000
Charming Traditional Home on Nearly 1 Acre in Canton! This timeless, all-brick traditional beauty is tucked away on a peaceful, nearly 1-acre level lot in one of Canton’s most desirable communities, The Falls of Cherokee. This classic traditional home offers curb appeal for days with its beautifully manicured lawn, mature trees, and a meticulously maintained yard that feels like your own private park. Step inside to find a warm, inviting interior with hardwood floors and an easy-flowing layout perfect for everyday living and entertaining. The spacious floor plan features a coffered ceiling living room overlooking the private backyard courtyard, a separate dining room, and a cozy fireside gathering room with ceiling beams. The bright kitchen has plenty of cabinet space, a built-in desk, a breakfast area, and views of the gorgeous backyard. The Master on main features a separate sitting room and private access to the backyard courtyard. The master bath features sep/tub/shower/dbl vanities, a walk-in custom closet system, and skylights. Additional bedroom with bay window seat and built-ins, and the third has a private bath. Upstairs, a generous-sized bonus room that can be used as a fourth bdrm will give you all the flexible space you need—perfect for a home office, playroom, or media space, and features a full private bath and storage. Partially finished basement is ready to be expanded and customized. Plenty of workspace and storage. Workshop area, central vac throughout, and irrigation system. Located just minutes from shopping, dining, parks, trails, top-rated schools, and Lake Allatoona—this is a rare opportunity to enjoy the space and privacy you crave without sacrificing convenience. Don’t wait—homes like this don’t last long!
- SubdivisionThe Falls of Cherokee
- Zip Code30114
- CityCanton
- CountyCherokee - GA
Location
- ElementarySixes
- JuniorFreedom - Cherokee
- HighWoodstock
Schools
- StatusActive Under Contract
- MLS #7555378
- TypeResidential
MLS Data
- Bedrooms3
- Bathrooms4
- Half Baths1
- Bedroom DescriptionMaster on Main, Sitting Room
- RoomsBonus Room, Family Room, Great Room, Office
- BasementBoat Door, Finished, Partial
- FeaturesBeamed Ceilings, Cathedral Ceiling(s), Central Vacuum, Coffered Ceiling(s), Crown Molding, Disappearing Attic Stairs, Double Vanity, Entrance Foyer, High Ceilings 10 ft Main, Tray Ceiling(s), Vaulted Ceiling(s)
- KitchenBreakfast Bar, Breakfast Room, Cabinets Stain, Pantry, Solid Surface Counters, View to Family Room
- AppliancesDishwasher, Disposal, Gas Cooktop, Gas Oven/Range/Countertop, Gas Water Heater, Microwave, Refrigerator
- HVACCentral Air, Electric
- Fireplaces1
- Fireplace DescriptionBrick, Family Room
Interior Details
- StyleRanch, Traditional
- ConstructionBrick
- Built In1997
- StoriesArray
- ParkingAttached, Garage, Garage Door Opener
- FeaturesCourtyard, Private Entrance, Private Yard
- ServicesClubhouse, Homeowners Association, Near Trails/Greenway, Pool, Tennis Court(s)
- UtilitiesCable Available, Electricity Available, Natural Gas Available, Phone Available, Sewer Available, Underground Utilities, Water Available
- SewerPublic Sewer
- Lot DescriptionBack Yard, Front Yard, Landscaped, Level, Private, Sprinklers In Front
- Acres0.93
Exterior Details
Listing Provided Courtesy Of: 1 Look Real Estate 678-365-3607
Listings identified with the FMLS IDX logo come from FMLS and are held by brokerage firms other than the owner of
this website. The listing brokerage is identified in any listing details. Information is deemed reliable but is not
guaranteed. If you believe any FMLS listing contains material that infringes your copyrighted work please click here
to review our DMCA policy and learn how to submit a takedown request. © 2025 First Multiple Listing
Service, Inc.
This property information delivered from various sources that may include, but not be limited to, county records and the multiple listing service. Although the information is believed to be reliable, it is not warranted and you should not rely upon it without independent verification. Property information is subject to errors, omissions, changes, including price, or withdrawal without notice.
For issues regarding this website, please contact Eyesore at 678.692.8512.
Data Last updated on April 27, 2025 8:20am












































