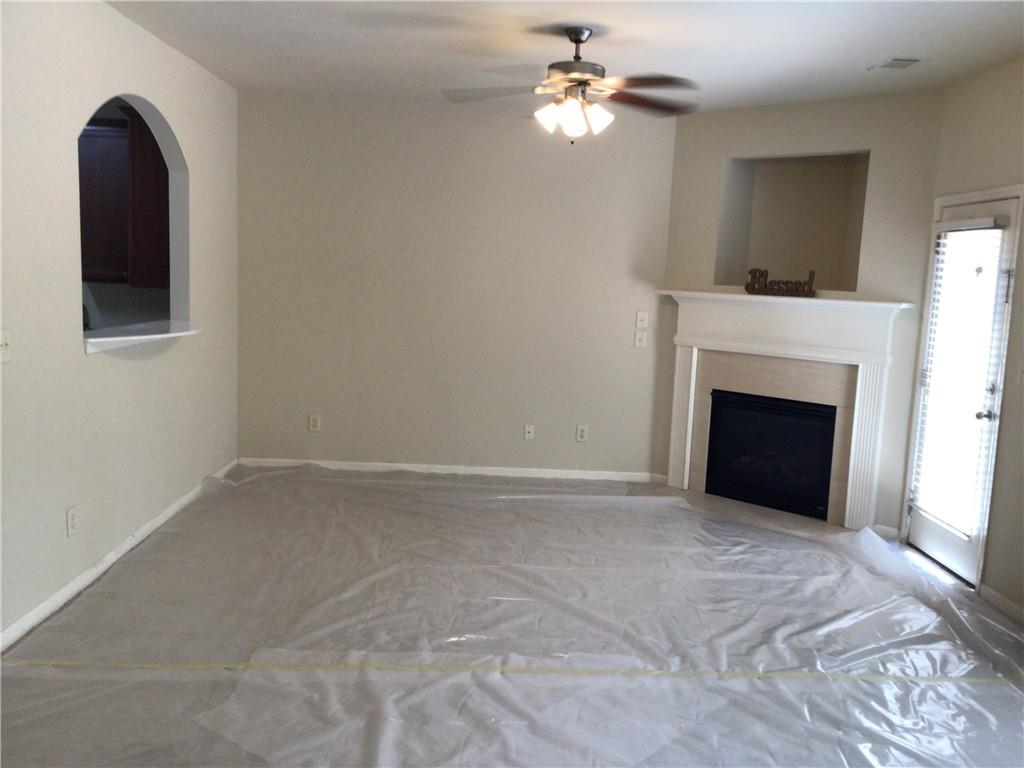6158 Thorncrest Drive
Tucker, GA 30084
$387,900
Welcome to this beautiful townhome located in the highly sought-after Thorncrest neighborhood, offering both comfort and convenience. Ideally situated near shopping, dining, and with easy access major highways.This home perfectly balances lifestyle and location. It’s in the Parkview high school district. This house seems to be a brand new home.The interior of the house has just been painted and the carpets has been replaced. This bright Breakfast room, highlighted by large windows, offers a pleasant view of the neighborhood. The spacious living room and flexible dining space creat an inviting environment for everyday living and entertaining on the main floor.Three beautiful bedrooms with 2 full and 2 half bathrooms on the top level provide enhanced privacy and security for the household. The Master-room has a spacious ensuite bath with dual sink vanity, separate shower and tub.The lower level features a versatile bonus room with 1/2 bath perfectly for a home office, media room, or additional entertaining room. Lawn maintenance is included as part of the HOA. No Rental restrictions but no less than one year lease. Air Conditioner was replaced recently. Owner’s scheduled to paint the deck by June 10. Whether you’re seeking a primary residence or an excellent investment opportunity, this charming townhome is a smart choice.
- SubdivisionThorncrest
- Zip Code30084
- CityTucker
- CountyGwinnett - GA
Location
- StatusActive
- MLS #7555324
- TypeCondominium & Townhouse
- SpecialOwner/Agent
MLS Data
- Bedrooms3
- Bathrooms2
- Half Baths2
- Bedroom DescriptionSplit Bedroom Plan
- RoomsBasement, Bathroom, Bedroom, Bonus Room, Family Room, Master Bathroom, Master Bedroom
- BasementExterior Entry, Finished Bath, Interior Entry, Walk-Out Access
- FeaturesDisappearing Attic Stairs, Entrance Foyer, Walk-In Closet(s)
- KitchenBreakfast Room, Cabinets Stain, Eat-in Kitchen, Pantry, View to Family Room
- AppliancesDishwasher, Disposal, Dryer, Electric Cooktop, Electric Oven/Range/Countertop, Electric Water Heater, Gas Water Heater, Refrigerator, Washer
- HVACCeiling Fan(s), Central Air, Electric
- Fireplaces1
- Fireplace DescriptionGas Starter, Living Room
Interior Details
- StyleTownhouse, Traditional
- ConstructionBrick Front
- Built In2006
- StoriesArray
- ParkingDriveway, Garage, Garage Door Opener, Garage Faces Rear
- FeaturesPrivate Entrance
- ServicesNear Schools, Near Shopping, Restaurant, Sidewalks
- UtilitiesCable Available, Electricity Available, Natural Gas Available, Sewer Available, Underground Utilities, Water Available
- SewerPublic Sewer
- Lot DescriptionLandscaped, Level
- Lot Dimensionsx
- Acres0.09
Exterior Details
Listing Provided Courtesy Of: Metro Realty and Investments, LLC. 770-374-6222
Listings identified with the FMLS IDX logo come from FMLS and are held by brokerage firms other than the owner of
this website. The listing brokerage is identified in any listing details. Information is deemed reliable but is not
guaranteed. If you believe any FMLS listing contains material that infringes your copyrighted work please click here
to review our DMCA policy and learn how to submit a takedown request. © 2025 First Multiple Listing
Service, Inc.
This property information delivered from various sources that may include, but not be limited to, county records and the multiple listing service. Although the information is believed to be reliable, it is not warranted and you should not rely upon it without independent verification. Property information is subject to errors, omissions, changes, including price, or withdrawal without notice.
For issues regarding this website, please contact Eyesore at 678.692.8512.
Data Last updated on June 6, 2025 1:44pm













