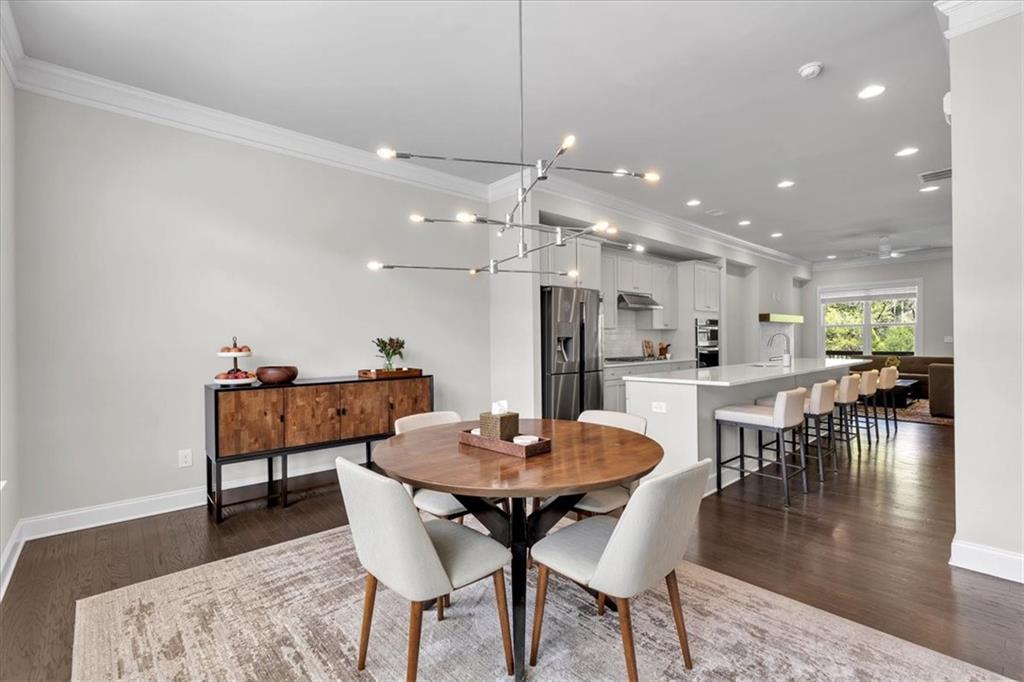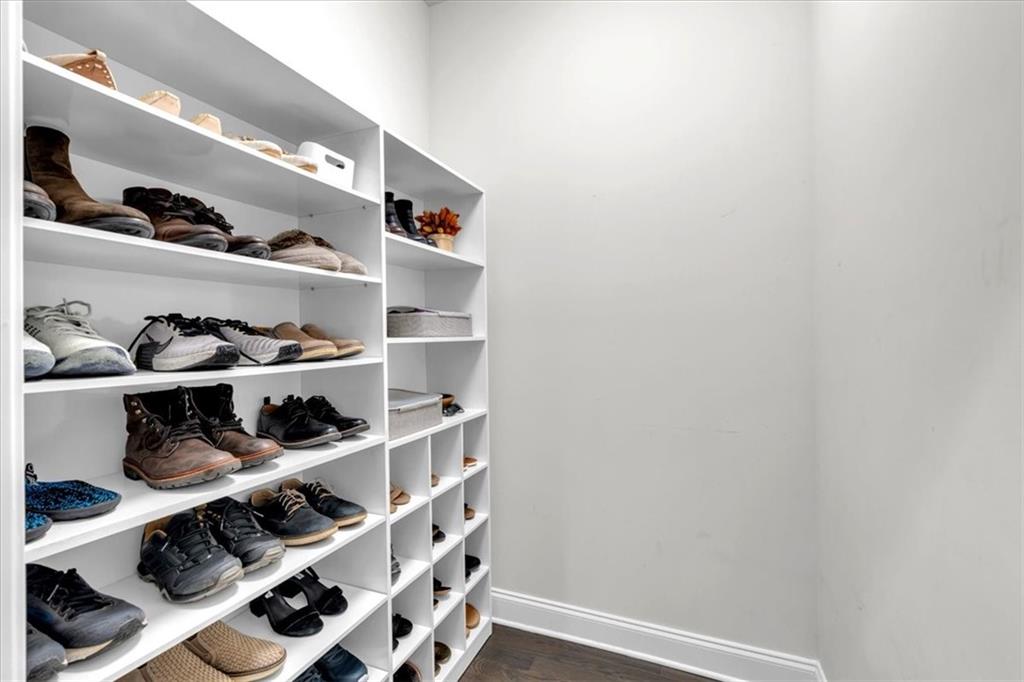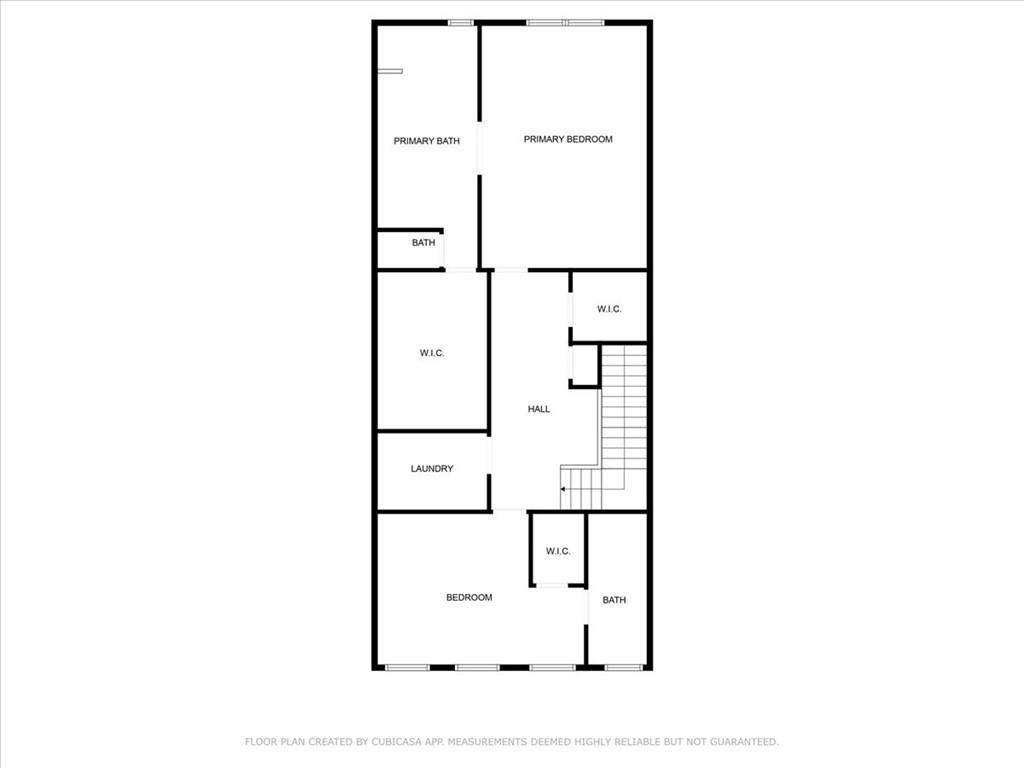1126 Provence Lane
Decatur, GA 30033
$4,000
This stunning townhouse offers modern luxury, spacious living, and an unbeatable location in Decatur, GA. This three-bedroom, 3.5-bathroom home is designed for comfort and convenience, featuring an expansive open-concept living area with a fireplace, perfect for all. The gourmet kitchen boasts sleek countertops, stainless steel appliances, a large island with seating for six, and seamless flow into the dining and living areas. Step outside onto your oversized deck overlooking green park space, an ideal spot for morning coffee or evening relaxation. The primary suite is a true retreat, featuring a massive walk-in closet and a spa-like en-suite bathroom with a walk-in shower, soaking tub, dual vanities, and ample counter space. An additional bedroom provides plenty of space for family or guests. The lower-level features a bedroom, full bathroom, and a space offering endless possibilities—home office, gym, or media room—plus direct access to the two-car garage and second patio. This vibrant community features a pool, green spaces, and guest parking. Located just minutes from endless dining options, shopping, and entertainment at your doorstep. Decatur is known for its thriving community, and abundance of parks and trails. With easy access to I-285, I-85, and just a short drive to Midtown and Buckhead, this location is truly unbeatable. Pets allowed with approval. Don’t miss this opportunity to live in this beautiful home in one of Atlanta’s most sought-after areas! Accepting applications now for a June move-in date. Schedule your showing through Showtime today!
- SubdivisionDumont Place
- Zip Code30033
- CityDecatur
- CountyDekalb - GA
Location
- ElementarySagamore Hills
- JuniorHenderson - Dekalb
- HighLakeside - Dekalb
Schools
- StatusActive
- MLS #7555311
- TypeRental
MLS Data
- Bedrooms3
- Bathrooms3
- Half Baths1
- Bedroom DescriptionOversized Master, Roommate Floor Plan, Split Bedroom Plan
- RoomsFamily Room, Sun Room
- FeaturesDouble Vanity, Entrance Foyer, High Ceilings 9 ft Lower, High Ceilings 9 ft Upper, High Ceilings 10 ft Main, High Speed Internet, Low Flow Plumbing Fixtures, Tray Ceiling(s), Walk-In Closet(s)
- KitchenBreakfast Bar, Eat-in Kitchen, Kitchen Island, Pantry, Solid Surface Counters, View to Family Room
- AppliancesDishwasher, Disposal, Dryer, Gas Cooktop, Microwave, Range Hood, Refrigerator, Washer
- HVACCeiling Fan(s), Central Air, Zoned
- Fireplaces1
- Fireplace DescriptionFactory Built, Family Room, Gas Log, Gas Starter, Glass Doors
Interior Details
- StyleCraftsman, Townhouse, Traditional
- ConstructionBrick Front, Cement Siding
- Built In2019
- StoriesArray
- PoolFenced, In Ground
- ParkingAttached, Garage, Garage Door Opener
- FeaturesPrivate Entrance
- ServicesGated, Homeowners Association, Near Schools, Near Shopping, Near Trails/Greenway, Pool
- UtilitiesCable Available, Electricity Available, Natural Gas Available, Phone Available, Sewer Available, Water Available
- Lot DescriptionLandscaped
- Lot Dimensionsx
- Acres0.03
Exterior Details
Listing Provided Courtesy Of: Atlanta Communities 770-240-2001
Listings identified with the FMLS IDX logo come from FMLS and are held by brokerage firms other than the owner of
this website. The listing brokerage is identified in any listing details. Information is deemed reliable but is not
guaranteed. If you believe any FMLS listing contains material that infringes your copyrighted work please click here
to review our DMCA policy and learn how to submit a takedown request. © 2025 First Multiple Listing
Service, Inc.
This property information delivered from various sources that may include, but not be limited to, county records and the multiple listing service. Although the information is believed to be reliable, it is not warranted and you should not rely upon it without independent verification. Property information is subject to errors, omissions, changes, including price, or withdrawal without notice.
For issues regarding this website, please contact Eyesore at 678.692.8512.
Data Last updated on November 26, 2025 4:24pm








































