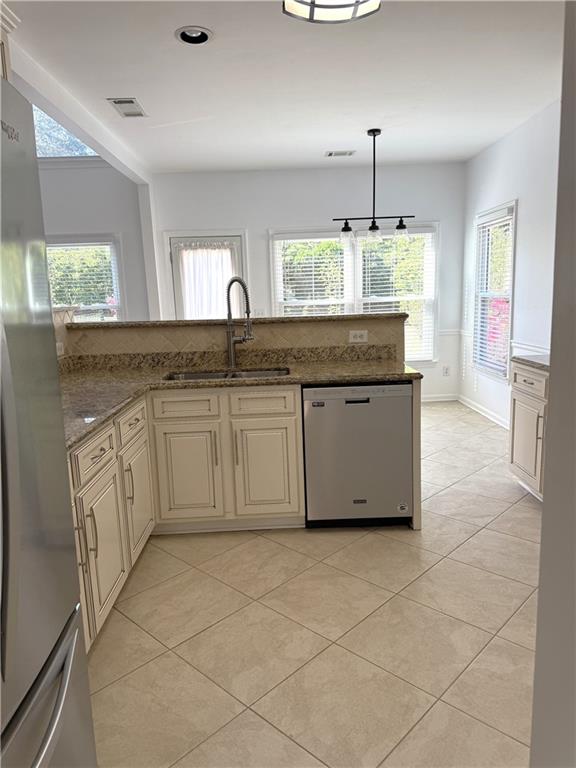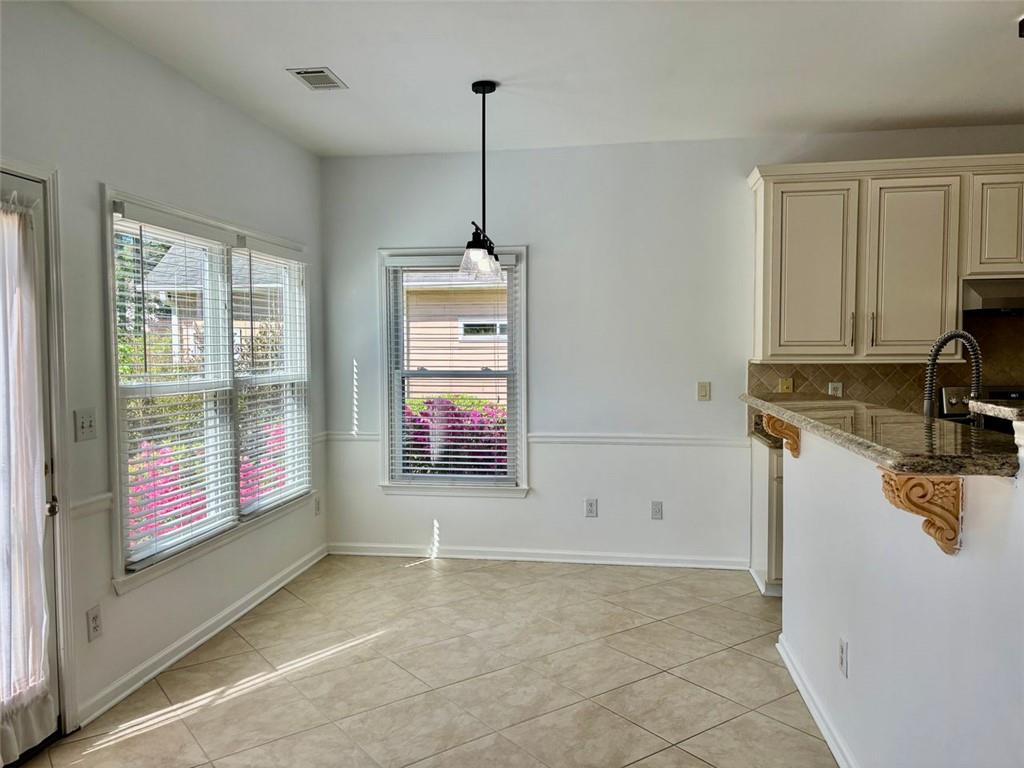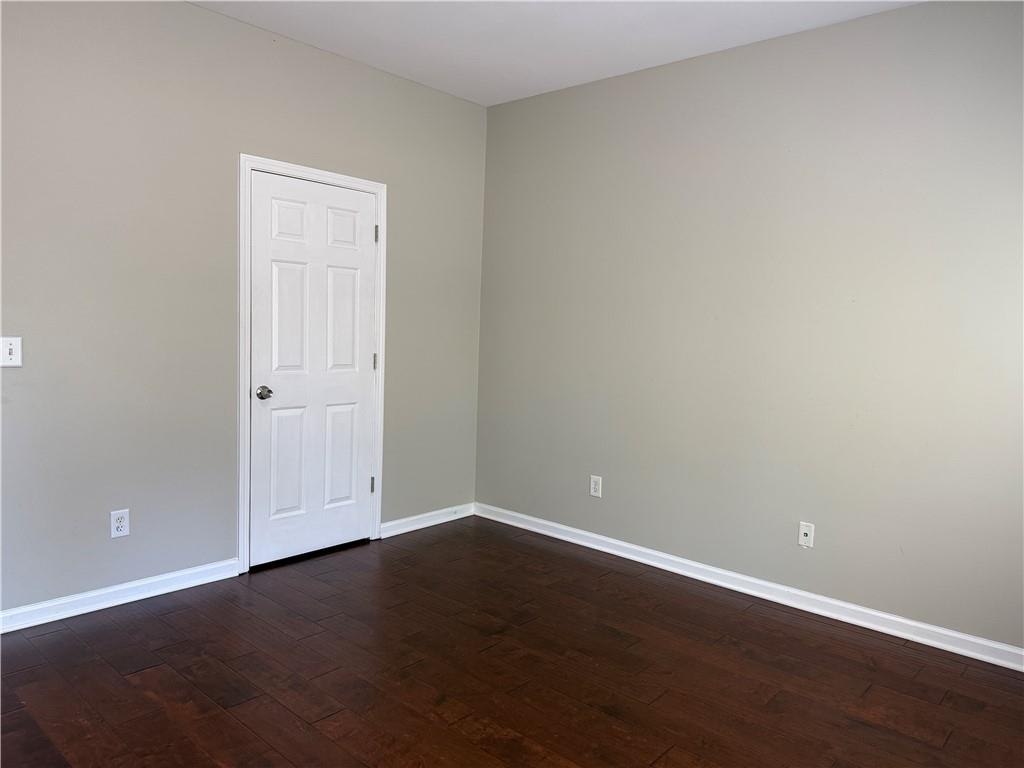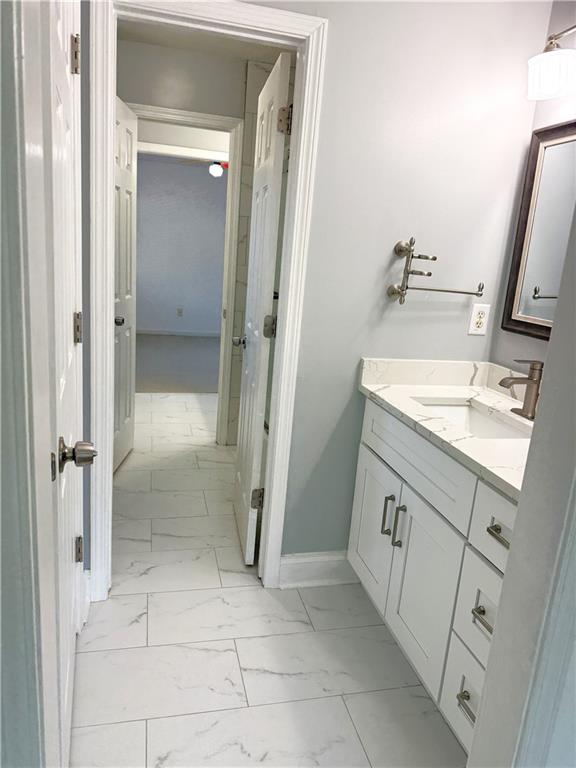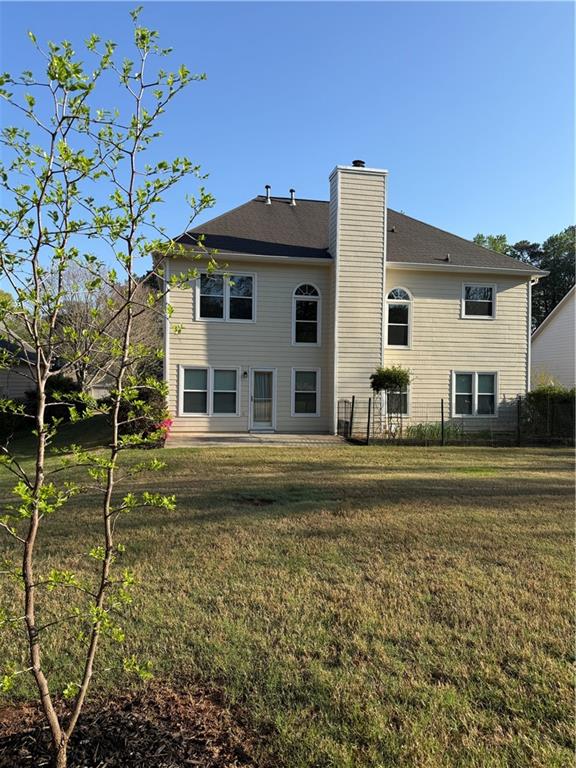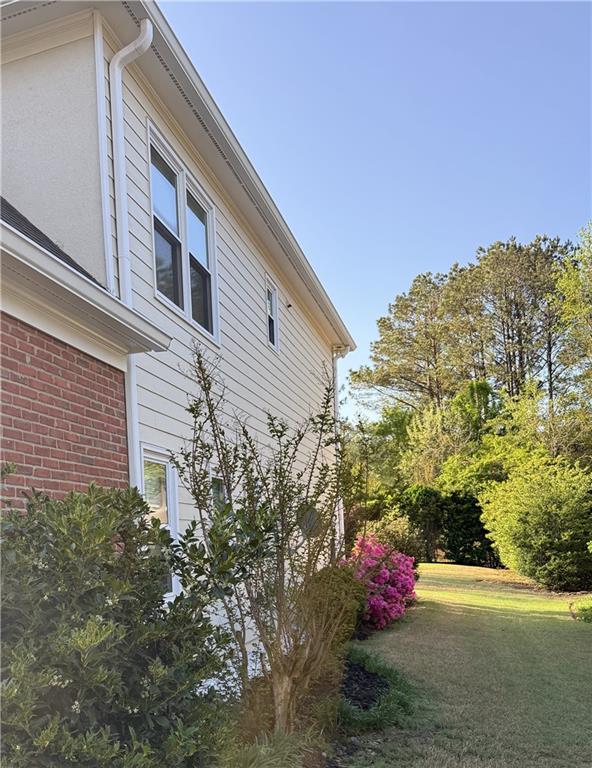9450 Knollcrest Boulevard
Alpharetta, GA 30022
$685,000
Welcome to this stunning, move-in-ready home located in the highly desirable Johns Creek community in GA. Situated in a quiet, small subdivision renowned for its top-rated schools, this home is just minutes away from all the conveniences you need — restaurants, shopping, the Autry Mill Nature Center, Big Creek Greenway with 20 miles of trails, River Pines Golf Course, and the Atlanta Athletic Club. Plus, it offers easy access to Highway 400 and the Peachtree Pkwy-141 corridor. This lovely residence, with all major systems replaced, features a spacious 4-bedroom, 3-bathroom floor plan, complete with a generous two-car garage. As you step through the elegant double doors, you are immediately greeted by soaring 20-foot ceilings and rich walnut hardwood flooring that flows seamlessly throughout the first floor. The home sits on a flat, stepless lot, with a large, south-facing backyard that bathes the two-story-high great room and breakfast areas in natural light, all while offering privacy through replaced, energy-efficient windows. The upgraded kitchen is a chef's dream, featuring beautiful granite countertops, tile floors, custom cabinetry, recent two door refrigerator, electric range. and dishwasher — perfect for all your cooking needs. On the main level, you'll also find a well-sized bedroom and an upgraded full bath with quartz countertops, tile floors, and tile walls. The formal dining room is perfect for entertaining, while the formal living room/"flex space" offers a cozy bay window area that provides a peaceful spot to relax and enjoy a good book. Upstairs, the oversized master bedroom is a true retreat, featuring spacious his-and-her closets. The luxurious, upgraded master bath includes double vanities with marble countertops, a freestanding soaking tub, a large frameless shower, tile floors, and ample lighting. The upstairs also features two additional bedrooms, arranged in a split floor plan for added privacy and tranquility. These bedrooms share a beautifully customized Jack-and-Jill bath, complete with quartz countertops and a tiled shower with sliding doors. This home is brimming with upgrades, including all upgraded bathrooms, freshly painted interior, new HVAC systems installed in 2022, a new water heater in 2024, and new garage doors. All windows have been replaced, and the front door has been upgraded with elegant double doors that offer high efficiency and low maintenance. Every entry door has been replaced, along with interior doorknob hardware, giving the home a fresh, modern feel. Most light fixtures have been replaced. The private, level backyard is a true oasis, with beautiful views of flowers, shrubs, and mature trees. It also features a vegetable garden that yields plenty of fresh produce in the summer, thanks to its rich, mature soil. The yard also boasts fruit trees, including fig, date, and wolfberry trees. Beautifully maintained, the yard offers year-round color and interest, making it perfect for outdoor enjoyment. Residents of the neighborhood enjoy access to amenities just a short walk away, including two tennis courts, a playground, and a swimming pool. This home and its vibrant community will surely make your buyers feel right at home in no time!
- SubdivisionColdstream Courts
- Zip Code30022
- CityAlpharetta
- CountyFulton - GA
Location
- ElementaryState Bridge Crossing
- JuniorAutrey Mill
- HighJohns Creek
Schools
- StatusActive
- MLS #7555248
- TypeResidential
MLS Data
- Bedrooms4
- Bathrooms3
- Bedroom DescriptionOversized Master
- RoomsGreat Room - 2 Story, Living Room
- FeaturesHigh Ceilings 9 ft Main, Entrance Foyer 2 Story, Cathedral Ceiling(s), High Speed Internet
- KitchenCabinets Other, Stone Counters
- AppliancesDishwasher, Disposal, Gas Water Heater, Refrigerator, Electric Range
- HVACCeiling Fan(s), Central Air, Electric
- Fireplaces1
- Fireplace DescriptionGas Log, Gas Starter, Glass Doors, Great Room
Interior Details
- StyleEuropean, Traditional
- ConstructionBrick Front, Cement Siding
- Built In1996
- StoriesArray
- ParkingGarage Door Opener, Attached, Garage
- FeaturesGarden
- ServicesPool, Tennis Court(s), Playground
- UtilitiesCable Available, Electricity Available, Natural Gas Available, Phone Available, Sewer Available
- SewerPublic Sewer
- Lot DescriptionBack Yard
- Lot Dimensions72x158x71x157
- Acres0.247
Exterior Details
Listing Provided Courtesy Of: HomeSmart 404-876-4901
Listings identified with the FMLS IDX logo come from FMLS and are held by brokerage firms other than the owner of
this website. The listing brokerage is identified in any listing details. Information is deemed reliable but is not
guaranteed. If you believe any FMLS listing contains material that infringes your copyrighted work please click here
to review our DMCA policy and learn how to submit a takedown request. © 2025 First Multiple Listing
Service, Inc.
This property information delivered from various sources that may include, but not be limited to, county records and the multiple listing service. Although the information is believed to be reliable, it is not warranted and you should not rely upon it without independent verification. Property information is subject to errors, omissions, changes, including price, or withdrawal without notice.
For issues regarding this website, please contact Eyesore at 678.692.8512.
Data Last updated on May 14, 2025 3:57am




















