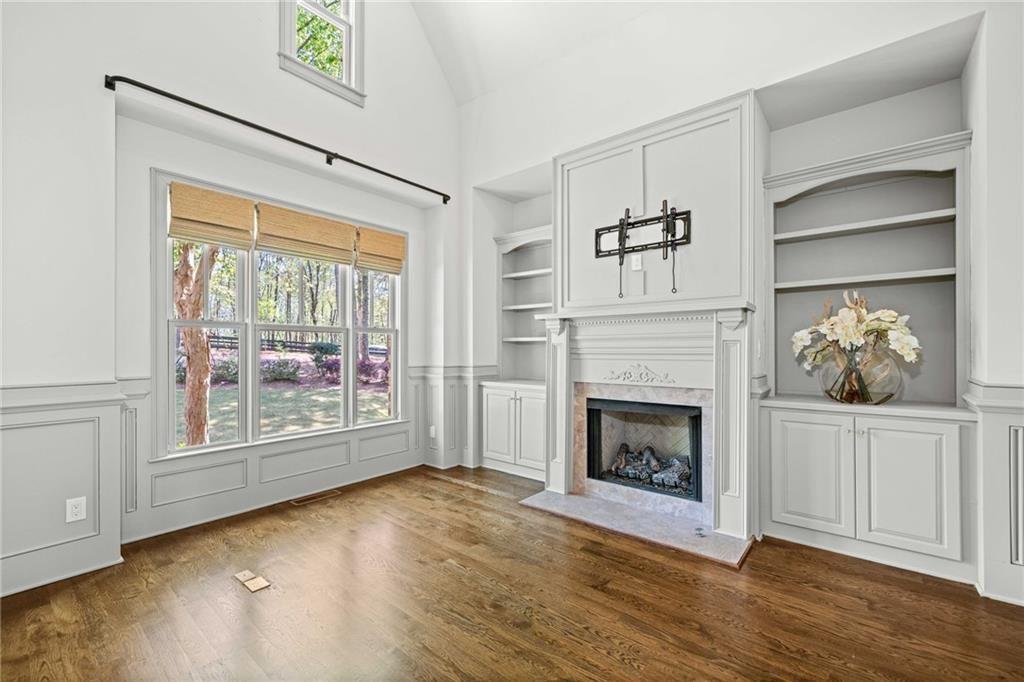411 River Bluff Lane
Ball Ground, GA 30107
$1,825,000
This private estate in Woodhaven Bend is on a charming almost 4-acre plot by the Etowah River. It's a unique find that combines nature with design. Beyond the gates, a winding drive leads to a custom-built home that showcases exceptional craftsmanship, comfort, and style, with rich millwork, six fireplaces, and coffered ceilings that evoke timeless elegance. The kitchen, recently renovated, is a warm and inviting space perfect for both casual gatherings and gourmet cooking. It offers leathered countertops, custom cabinets, and premium appliances. These details flow effortlessly into a warm fireside keeping room and a light-filled breakfast nook. The main-level Primary Retreat is a serene oasis, complete with a spa-inspired bath and spacious walk-in closet. Upstairs, three spacious ensuite bedrooms and a cozy loft provide ample space for guests or family. The terrace level is an entertainer's dream, featuring a media room, full bar, billiard space, a second spacious primary suite with an en suite bath perfect for guests or in-laws and a brand-new sleek home gym. Outside, your own private resort awaits, featuring an outdoor kitchen with wood-burning fireplace, stone patio for relaxing, a PebbleTec saltwater pool, cascading stone waterfall, hot tub, and direct access from your backyard to miles of scenic trails and the Etowah River. Woodhaven Bend residents enjoy exclusive access to community features. They can use a boat launch, relax in riverside pavilions, and explore 50 acres of preserved green space. This luxury retreat near Ball Ground offers privacy and convenience in a beautiful setting. Marketed exclusively by Path & Post Real Estate. Where we think every extraordinary home tells a unique story.
- SubdivisionWoodhaven Bend
- Zip Code30107
- CityBall Ground
- CountyCherokee - GA
Location
- ElementaryBall Ground
- JuniorCreekland - Cherokee
- HighCreekview
Schools
- StatusActive
- MLS #7555220
- TypeResidential
MLS Data
- Bedrooms5
- Bathrooms5
- Half Baths1
- Bedroom DescriptionDouble Master Bedroom, Master on Main, Oversized Master
- RoomsDen, Exercise Room, Loft, Master Bathroom, Master Bedroom, Media Room, Office
- BasementDaylight, Exterior Entry, Finished, Finished Bath, Full, Walk-Out Access
- FeaturesBeamed Ceilings, Bookcases, Crown Molding, Double Vanity, Entrance Foyer 2 Story, High Ceilings 10 ft Lower, High Ceilings 10 ft Main, Recessed Lighting, Tray Ceiling(s), Vaulted Ceiling(s), Walk-In Closet(s), Wet Bar
- KitchenBreakfast Room, Cabinets White, Eat-in Kitchen, Keeping Room, Kitchen Island, Pantry Walk-In, Stone Counters
- AppliancesDishwasher, Double Oven, Gas Cooktop, Microwave, Range Hood, Refrigerator, Self Cleaning Oven
- HVACCeiling Fan(s), Central Air, Zoned
- Fireplaces6
- Fireplace DescriptionGas Starter, Outside, Raised Hearth, Stone
Interior Details
- StyleCraftsman, Traditional
- ConstructionBrick 4 Sides, Stone
- Built In2006
- StoriesArray
- PoolHeated, In Ground, Pool/Spa Combo, Private, Salt Water, Waterfall
- ParkingAttached, Garage, Garage Door Opener, Garage Faces Side, Kitchen Level, Level Driveway
- FeaturesGas Grill, Lighting, Private Yard, Rain Gutters
- ServicesCommunity Dock, Fishing, Gated, Homeowners Association, Near Trails/Greenway, Sidewalks, Street Lights
- UtilitiesCable Available, Electricity Available, Phone Available, Underground Utilities, Water Available
- SewerSeptic Tank
- Lot DescriptionBack Yard, Front Yard, Landscaped, Private, Sloped, Wooded
- Lot Dimensionsx
- Acres3.67
Exterior Details
Listing Provided Courtesy Of: Path & Post Real Estate 404-334-2402
Listings identified with the FMLS IDX logo come from FMLS and are held by brokerage firms other than the owner of
this website. The listing brokerage is identified in any listing details. Information is deemed reliable but is not
guaranteed. If you believe any FMLS listing contains material that infringes your copyrighted work please click here
to review our DMCA policy and learn how to submit a takedown request. © 2025 First Multiple Listing
Service, Inc.
This property information delivered from various sources that may include, but not be limited to, county records and the multiple listing service. Although the information is believed to be reliable, it is not warranted and you should not rely upon it without independent verification. Property information is subject to errors, omissions, changes, including price, or withdrawal without notice.
For issues regarding this website, please contact Eyesore at 678.692.8512.
Data Last updated on December 9, 2025 4:03pm






























































