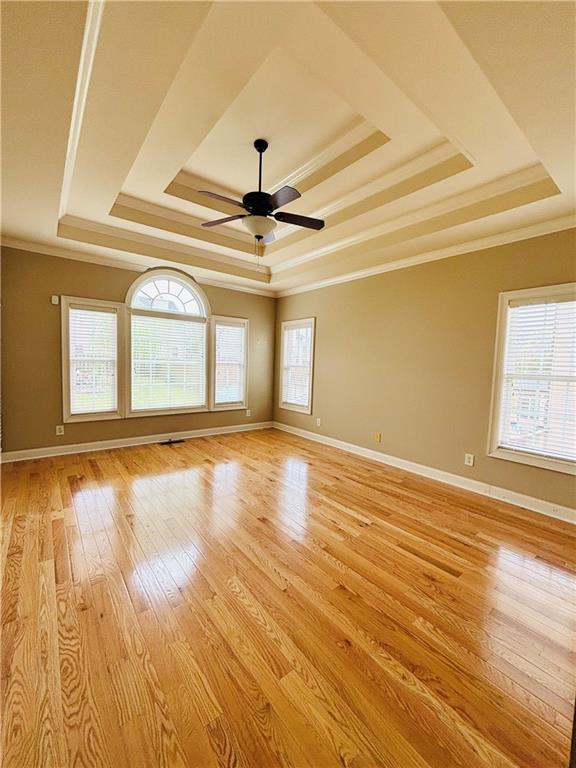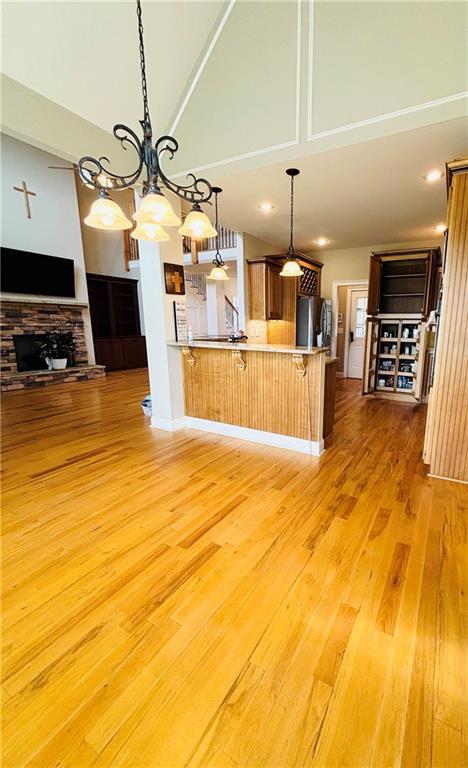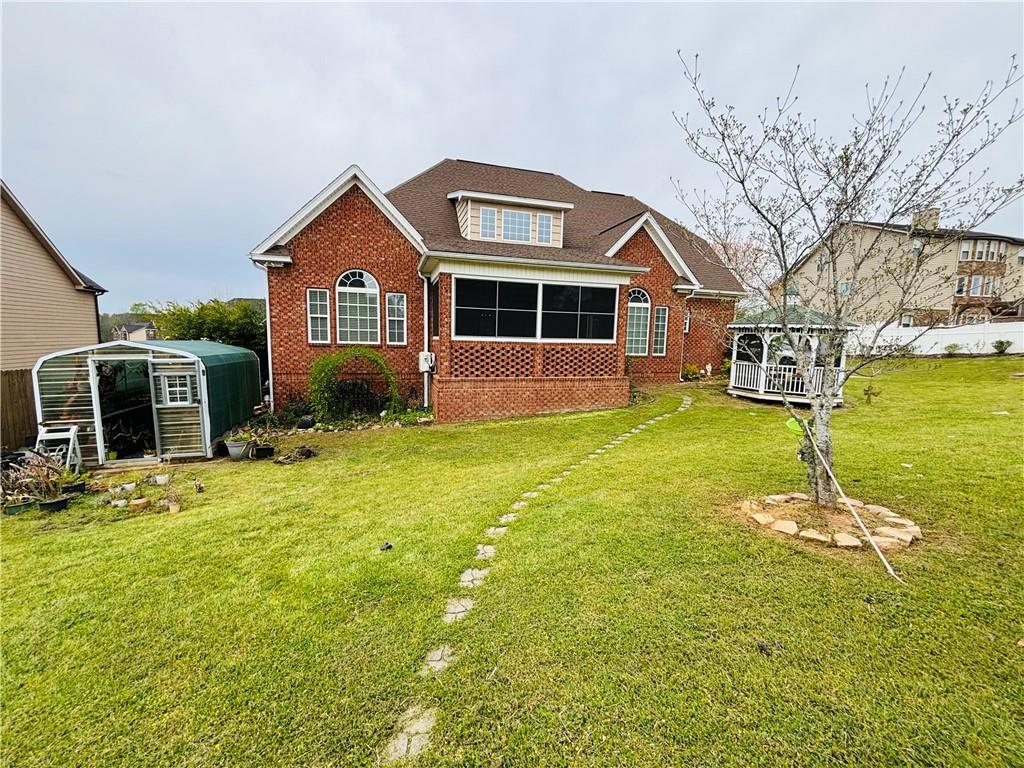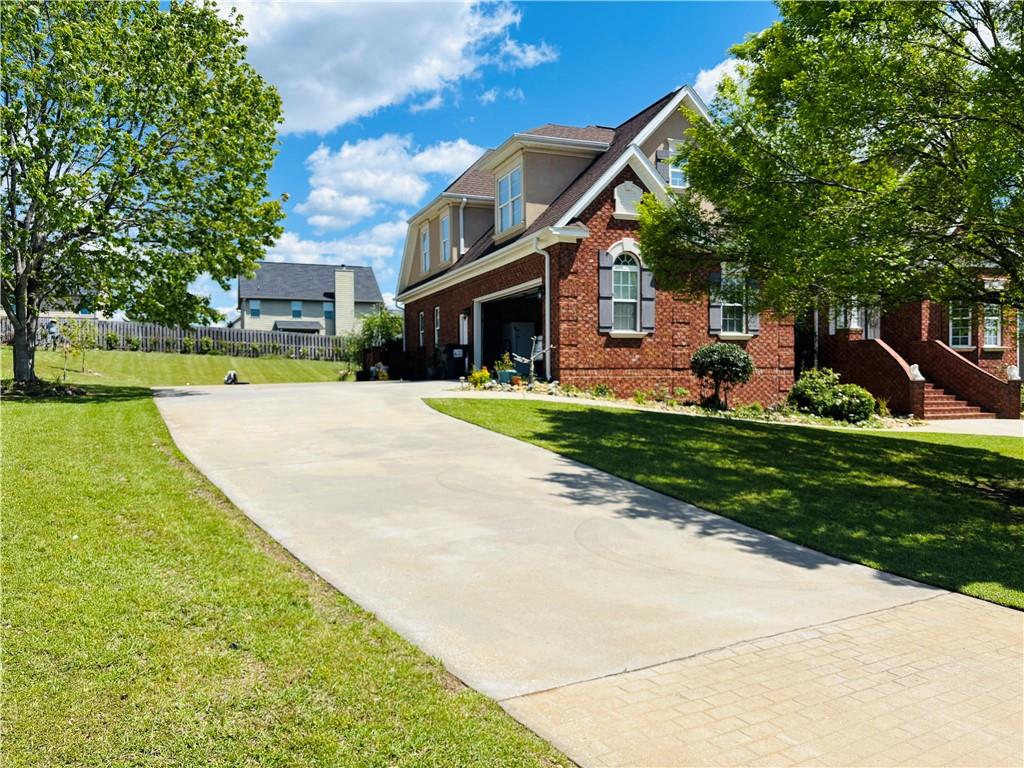302 Wind River Drive
Kathleen, GA 31047
$450,000
Welcome to this exquisite residence located in a coveted neighborhood known for its charm and convenience. The inviting open concept design flows seamlessly, enhanced by meticulously crafted, detailed cabinets in the kitchen and beyond. Upstairs, a generously sized bonus room provides flexible living space, while the dedicated office, bathed in natural light from a bay window, offers a perfect work-from-home retreat. The expansive backyard is a true sanctuary, featuring a tranquil fish pond, a gardener's dream greenhouse, a relaxing gazebo, and a bright sunroom ideal for year-round enjoyment. From the attractive front steps to the soaring vaulted ceilings and the impressive overlook from the second floor to the grand great room below, every detail has been thoughtfully considered. The master suite boasts an elegant tray ceiling, and the office is distinguished by a sophisticated coffered ceiling. This home is a rare find, offering both luxury and comfort in a prime location.
- SubdivisionWind River
- Zip Code31047
- CityKathleen
- CountyHouston - GA
Location
- ElementaryMatthew Arthur
- JuniorBonaire
- HighVeterans
Schools
- StatusActive Under Contract
- MLS #7555187
- TypeResidential
MLS Data
- Bedrooms4
- Bathrooms3
- Half Baths1
- Bedroom DescriptionMaster on Main, Roommate Floor Plan, Split Bedroom Plan
- RoomsAttic, Bonus Room, Office, Sun Room
- FeaturesBookcases, Coffered Ceiling(s), Crown Molding, Disappearing Attic Stairs, Double Vanity, Entrance Foyer, High Ceilings 10 ft Main, Permanent Attic Stairs, Recessed Lighting, Tray Ceiling(s), Vaulted Ceiling(s), Walk-In Closet(s)
- KitchenBreakfast Room, Cabinets Other, Pantry, Stone Counters
- AppliancesDishwasher, Disposal, Electric Oven/Range/Countertop, Gas Cooktop, Microwave, Range Hood, Refrigerator
- HVACCeiling Fan(s), Central Air, Wall Unit(s)
- Fireplaces1
- Fireplace DescriptionGas Log, Gas Starter
Interior Details
- StyleTraditional
- ConstructionBrick, Brick 4 Sides, Brick Front
- Built In2006
- StoriesArray
- ParkingDriveway, Garage, Garage Door Opener, Garage Faces Side, Kitchen Level
- UtilitiesElectricity Available, Natural Gas Available, Sewer Available, Water Available
- SewerPublic Sewer
- Lot DescriptionBack Yard
- Lot Dimensions150 x 115
- Acres0.4
Exterior Details
Listing Provided Courtesy Of: Keller Williams Realty Atlanta Partners 678-341-2900
Listings identified with the FMLS IDX logo come from FMLS and are held by brokerage firms other than the owner of
this website. The listing brokerage is identified in any listing details. Information is deemed reliable but is not
guaranteed. If you believe any FMLS listing contains material that infringes your copyrighted work please click here
to review our DMCA policy and learn how to submit a takedown request. © 2025 First Multiple Listing
Service, Inc.
This property information delivered from various sources that may include, but not be limited to, county records and the multiple listing service. Although the information is believed to be reliable, it is not warranted and you should not rely upon it without independent verification. Property information is subject to errors, omissions, changes, including price, or withdrawal without notice.
For issues regarding this website, please contact Eyesore at 678.692.8512.
Data Last updated on June 6, 2025 1:44pm










































