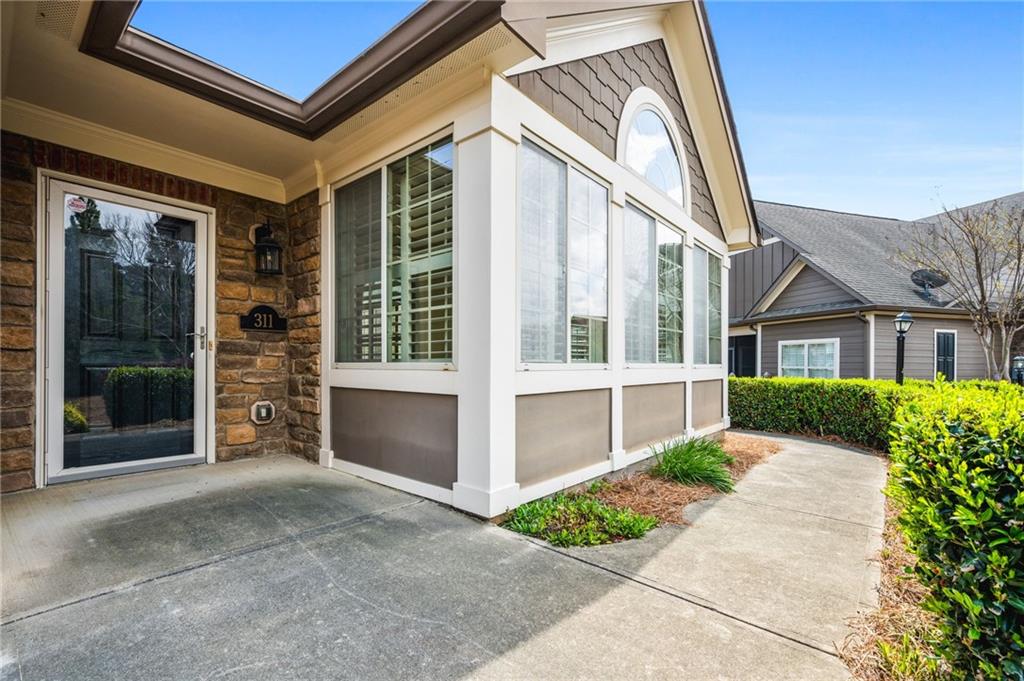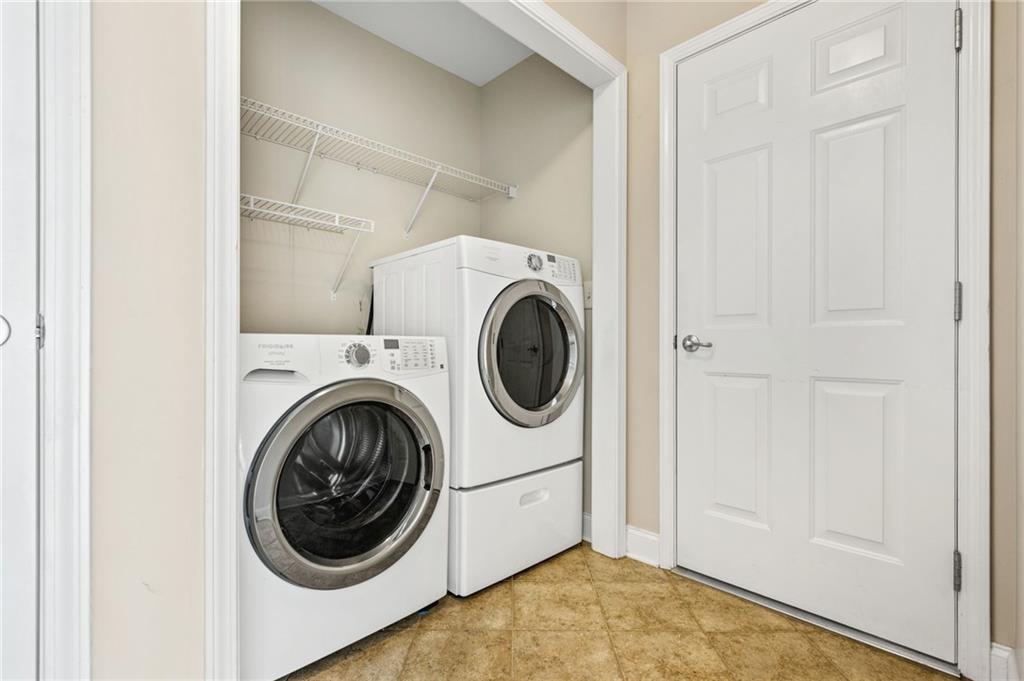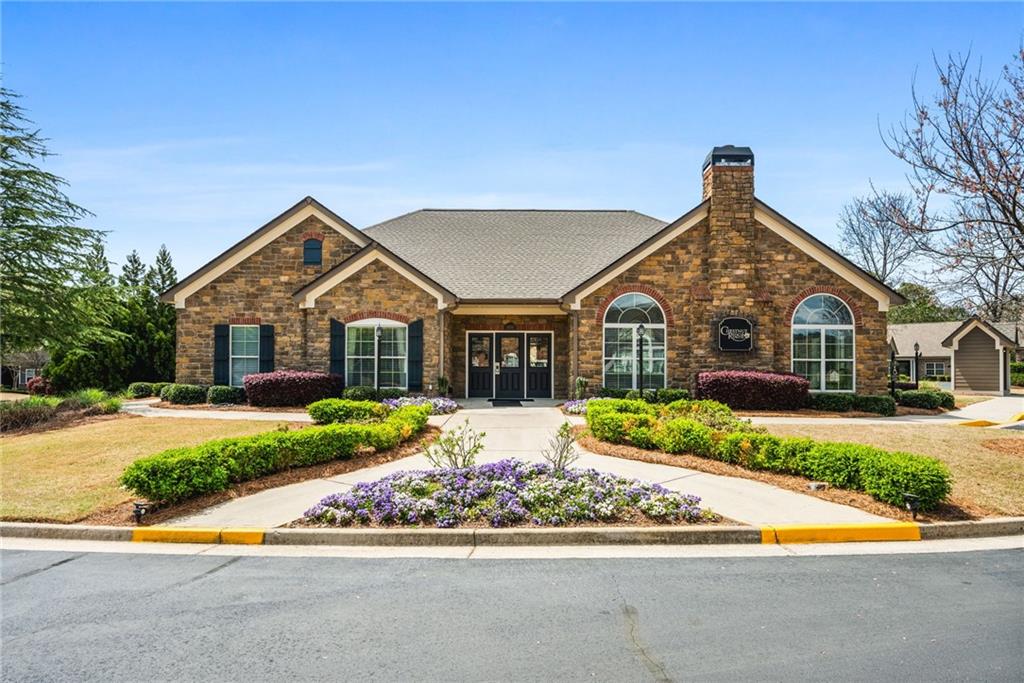311 Ridge Hill Circle #1
Marietta, GA 30064
$425,000
Welcome to this charming ranch-style condo in the highly sought after active adult community of Chestnut Ridge in West Cobb. Enjoy the open concept living with a spacious great room featuring hardwood floors, vaulted ceilings, a cozy fireplace with granite surround and adjoining dining area perfect for entertaining or relaxing in comfort. The well appointed kitchen boasts hardwood floors, granite countertops, stainless steel appliances, a travertine tile backsplash, huge pantry and an impressive built in butler's pantry, ideal for hosting gatherings and keeping glass and serving ware organized. The spacious and bright owner's suite offers a private retreat with a dressing area featuring double sinks and travertine tile shower. The secondary bedroom provides comfort and privacy for guests, complete with an oversized bath with travertine tile shower. A light filled sunroom with hardwood floors provides the perfect space to relax, read or enjoy your morning coffee. The dedicated office features hardwood floors and French doors, ideal for working from home or pursuing hobbies. The laundry area leads to the permanent stairs accessing the attic space- perfect for storage or easily finished for additional living space. Additional highlights include a two-car garage, plantation shutters and thoughtfully designed floor plan that blends comfort, function and style. New carpet in bedrooms.
- SubdivisionChestnut Ridge of West Cobb
- Zip Code30064
- CityMarietta
- CountyCobb - GA
Location
- ElementaryStill
- JuniorLovinggood
- HighHillgrove
Schools
- StatusActive
- MLS #7555173
- TypeCondominium & Townhouse
- SpecialActive Adult Community, Array
MLS Data
- Bedrooms2
- Bathrooms2
- Bedroom DescriptionRoommate Floor Plan
- RoomsAttic, Office, Sun Room
- FeaturesEntrance Foyer, High Ceilings 9 ft Main, High Speed Internet, Permanent Attic Stairs, Walk-In Closet(s)
- KitchenBreakfast Bar, Cabinets Stain, Pantry, Stone Counters, View to Family Room
- AppliancesDishwasher, Disposal, Gas Oven/Range/Countertop, Gas Range, Gas Water Heater, Microwave, Refrigerator, Self Cleaning Oven
- HVACCeiling Fan(s), Central Air
- Fireplaces1
- Fireplace DescriptionFactory Built, Family Room
Interior Details
- StyleCraftsman
- ConstructionCement Siding, Stone
- Built In2007
- StoriesArray
- ParkingGarage, Garage Door Opener, Garage Faces Side, Kitchen Level
- ServicesClubhouse, Fitness Center, Gated, Homeowners Association, Near Shopping, Pool
- UtilitiesCable Available, Electricity Available, Natural Gas Available, Phone Available, Sewer Available, Underground Utilities, Water Available
- SewerPublic Sewer
- Lot DescriptionLevel
- Lot Dimensionsx
- Acres0.05
Exterior Details
Listing Provided Courtesy Of: Ansley Real Estate| Christie's International Real Estate 404-480-8805
Listings identified with the FMLS IDX logo come from FMLS and are held by brokerage firms other than the owner of
this website. The listing brokerage is identified in any listing details. Information is deemed reliable but is not
guaranteed. If you believe any FMLS listing contains material that infringes your copyrighted work please click here
to review our DMCA policy and learn how to submit a takedown request. © 2025 First Multiple Listing
Service, Inc.
This property information delivered from various sources that may include, but not be limited to, county records and the multiple listing service. Although the information is believed to be reliable, it is not warranted and you should not rely upon it without independent verification. Property information is subject to errors, omissions, changes, including price, or withdrawal without notice.
For issues regarding this website, please contact Eyesore at 678.692.8512.
Data Last updated on April 20, 2025 4:24am






























