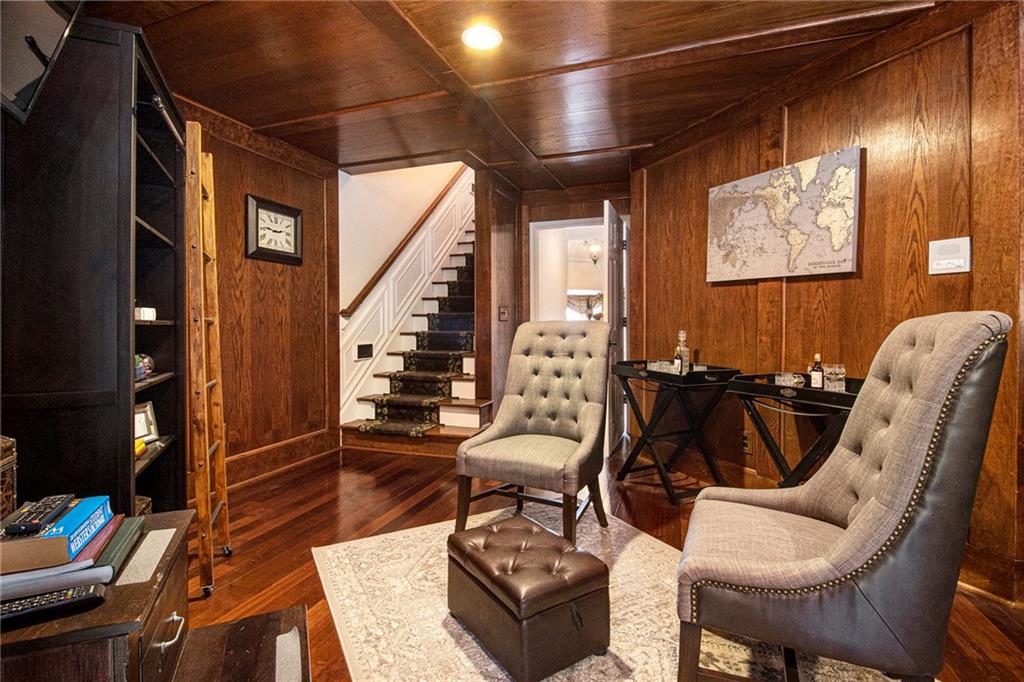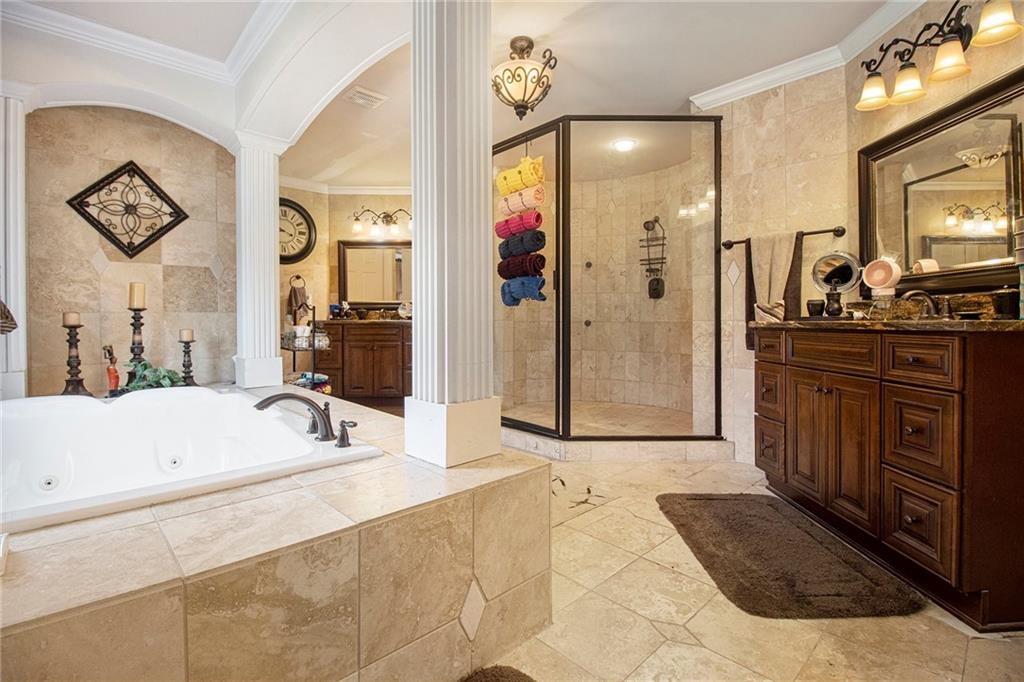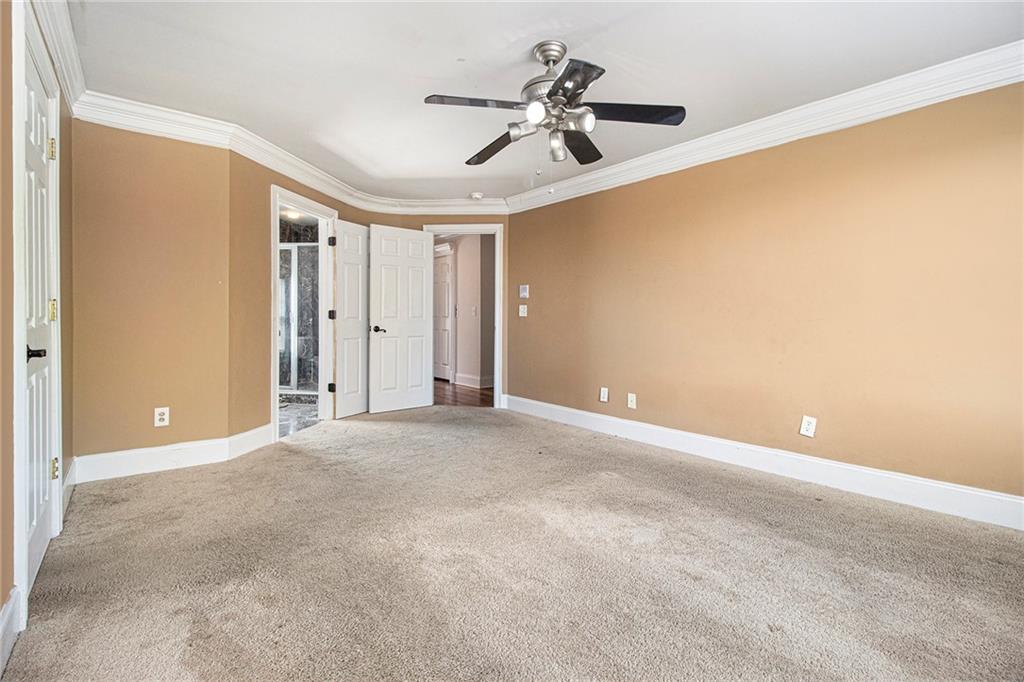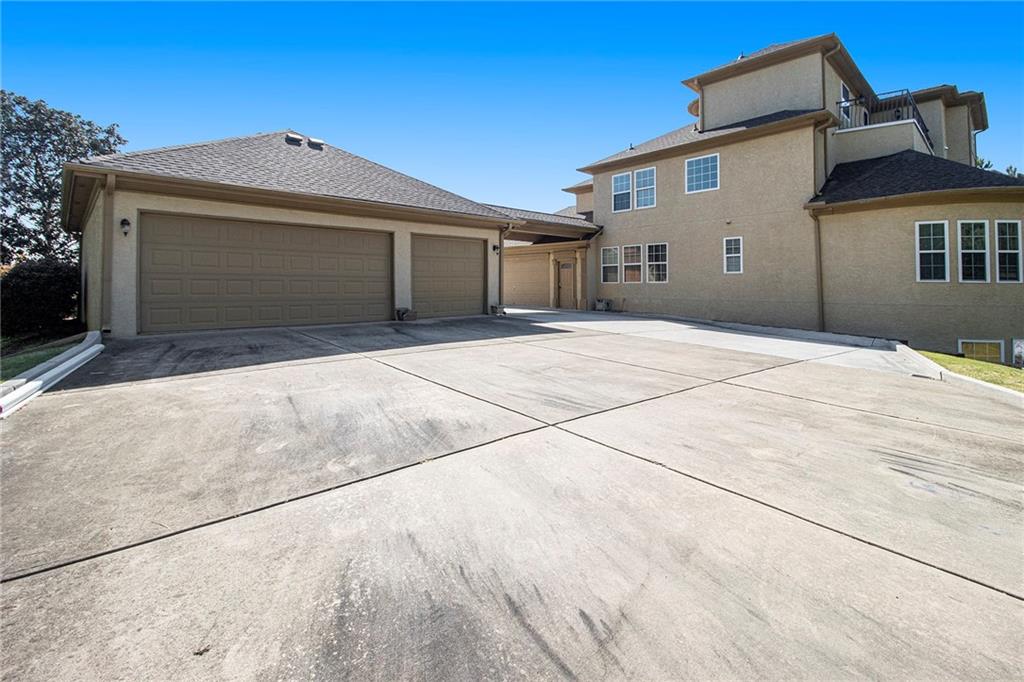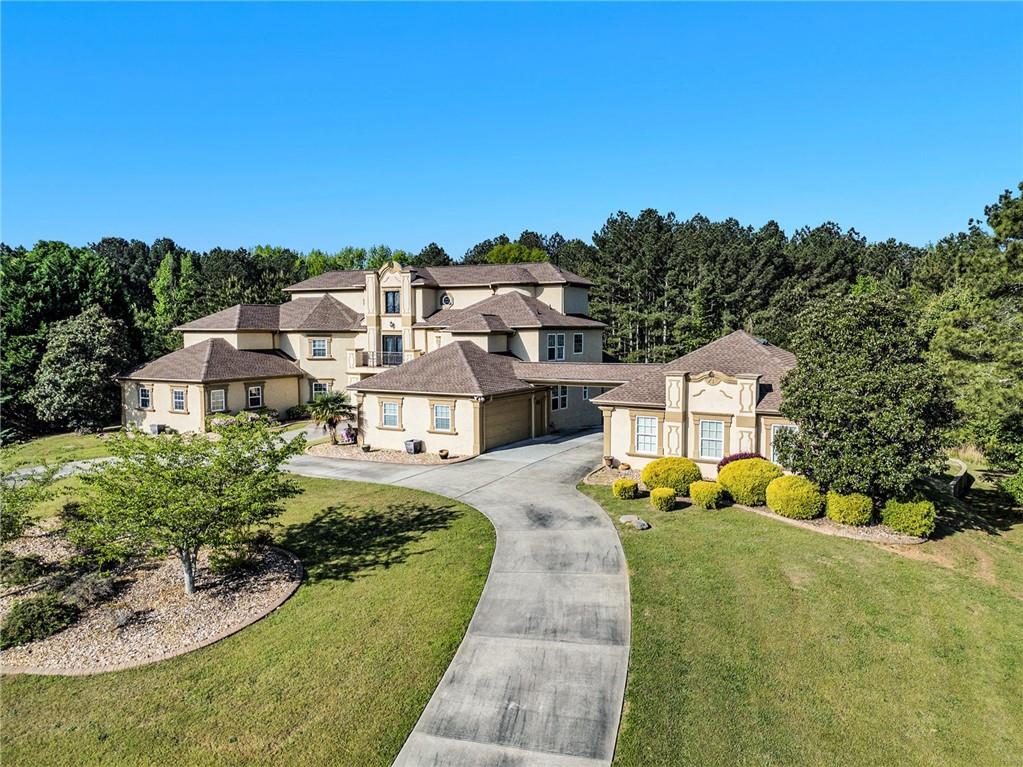150 White Tail Court
Fayetteville, GA 30214
$850,000
Once in a blue moon, a home comes on the market that truly checks all the boxes—this is that home. Priced to sell, this exceptional six-bedroom, multigenerational property offers luxury, space, and incredible potential in one unforgettable package. Step inside and experience timeless elegance with rich hardwood floors flowing throughout the main living areas, creating a warm and welcoming atmosphere. The open-concept layout is perfect for entertaining, anchored by a gourmet kitchen featuring stainless steel appliances, stylish finishes, and a cozy breakfast area. Convenience meets comfort on the main level, where you'll find a spacious primary suite complete with a spa-like bath featuring an oversized walk-in shower with frameless glass doors and a separate JACUZZI tub offering your own private retreat. An additional bedroom and full bath on the main floor provide flexible space for guests, in-laws, or live-in help. One of the standout features of this home is the elevator, providing effortless access to all levels of the home, perfect for multigenerational living, aging in place, or simply the ultimate convenience. Upstairs, you'll find three more generously sized bedrooms and a large loft, ideal for teens, a media space, or a playroom. The unfinished basement is a blank canvas—imagine a home theater, gym, office, or even a rental suite. The options are endless. Step outside and discover a sprawling backyard oasis with room to host large gatherings or design your dream outdoor space. And here’s the bonus: there's already a non-functioning pool in place, ready to be brought back to life and transformed into the show-stopping centerpiece of your backyard retreat.
- SubdivisionBrierfield
- Zip Code30214
- CityFayetteville
- CountyFayette - GA
Location
- ElementaryNorth Fayette
- JuniorFlat Rock
- HighSandy Creek
Schools
- StatusPending
- MLS #7555152
- TypeResidential
MLS Data
- Bedrooms6
- Bathrooms5
- Bedroom DescriptionOversized Master, Roommate Floor Plan, Sitting Room
- RoomsBonus Room, Family Room, Game Room
- BasementUnfinished
- FeaturesCentral Vacuum, Double Vanity, Elevator, High Ceilings 10 ft Lower, His and Hers Closets, Tray Ceiling(s), Walk-In Closet(s)
- KitchenCabinets Stain, Eat-in Kitchen, Kitchen Island, Solid Surface Counters, View to Family Room
- AppliancesDishwasher, Double Oven, Gas Cooktop, Gas Oven/Range/Countertop, Microwave, Refrigerator
- HVACCeiling Fan(s), Central Air
- Fireplaces1
- Fireplace DescriptionFamily Room
Interior Details
- StyleTraditional
- ConstructionStucco
- Built In2006
- StoriesArray
- PoolIn Ground
- ParkingCarport, Garage
- FeaturesBalcony, Private Entrance, Private Yard
- ServicesHomeowners Association
- UtilitiesElectricity Available, Natural Gas Available, Sewer Available, Water Available
- SewerPublic Sewer
- Lot DescriptionBack Yard, Front Yard, Level, Private
- Lot Dimensions106x93x591x623x186
- Acres2.6074
Exterior Details
Listing Provided Courtesy Of: Mark Spain Real Estate 770-886-9000
Listings identified with the FMLS IDX logo come from FMLS and are held by brokerage firms other than the owner of
this website. The listing brokerage is identified in any listing details. Information is deemed reliable but is not
guaranteed. If you believe any FMLS listing contains material that infringes your copyrighted work please click here
to review our DMCA policy and learn how to submit a takedown request. © 2026 First Multiple Listing
Service, Inc.
This property information delivered from various sources that may include, but not be limited to, county records and the multiple listing service. Although the information is believed to be reliable, it is not warranted and you should not rely upon it without independent verification. Property information is subject to errors, omissions, changes, including price, or withdrawal without notice.
For issues regarding this website, please contact Eyesore at 678.692.8512.
Data Last updated on January 28, 2026 1:03pm













