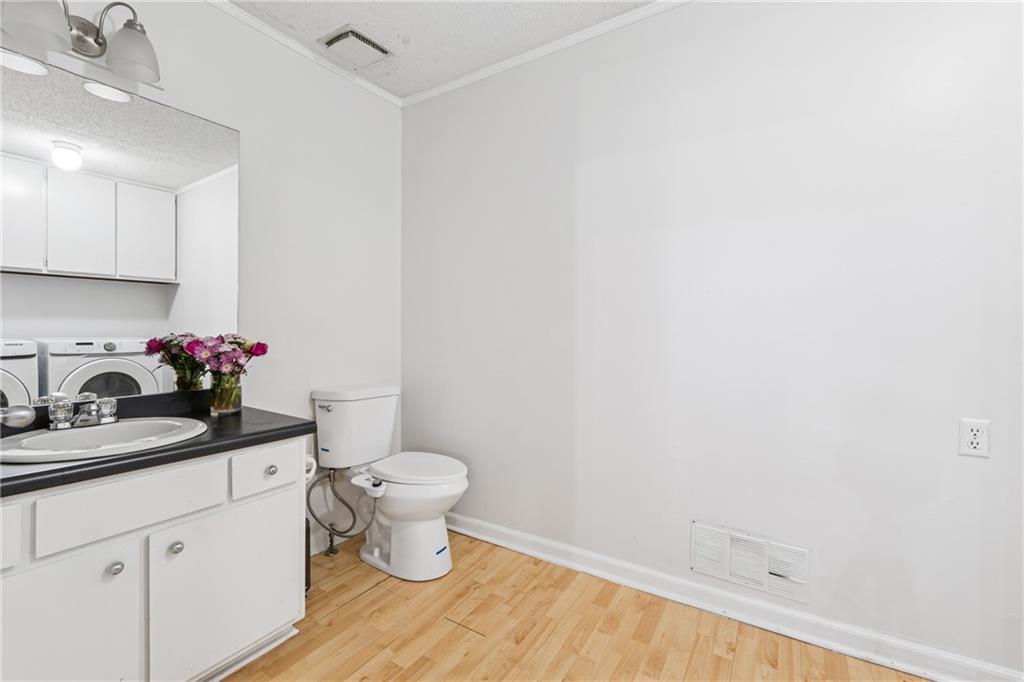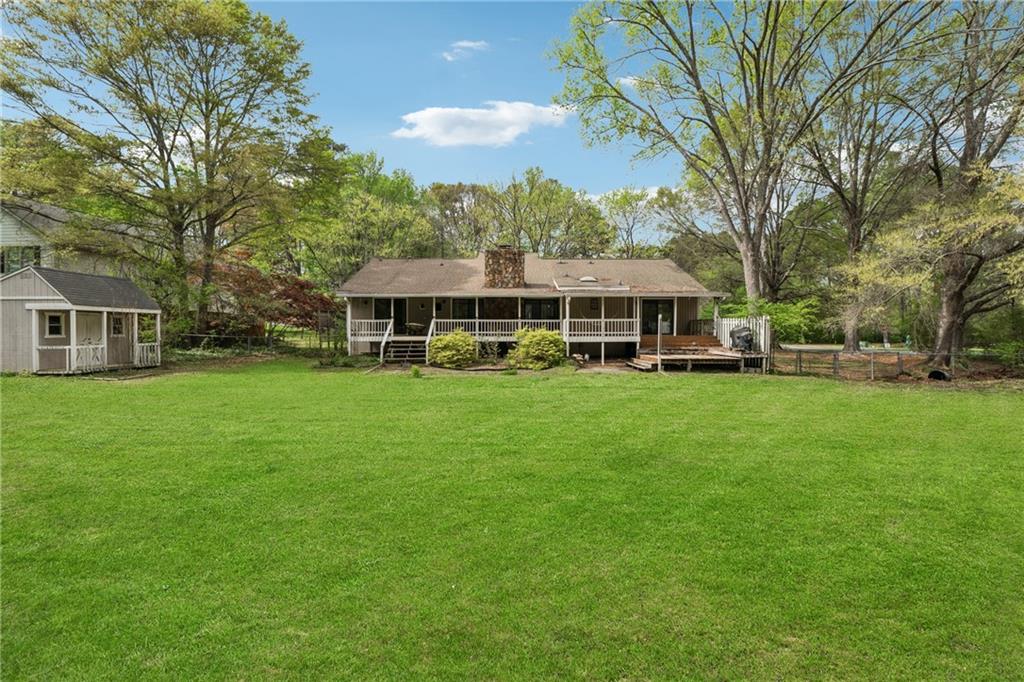2470 Woodmere Drive
Marietta, GA 30068
$475,000
Now is the perfect time to make your next move. This charming raised ranch style home presents the perfect opportunity for you to move into your ideal space. Sweetly nestled in the established Weatherstone community on a large corner lot (just shy of 1 acre). Double wood doors welcome you home to a relaxed and serene atmosphere. Inside the main living space you will find a traditional oversized stone masonry fireplace, vaulted ceilings and built in shelving. Entrance from the garage leads to the laundry room/half bath, as well as a spacious kitchen with stainless appliances, built-in microwave, hooded gas stove top, an ‘eat in’ area with a large ‘picture’ window that overlooks the yard. Additional features include separate dining room, wet bar, and three sliding doors that are strategically placed allowing for unobstructed views of the backyard and easy access to the expansive covered deck. Leveled backyard is your very own private 'playground' and personal oasis complete with a detached shed (wired for electricity). The owners’ suite is a haven for rest and relaxation with its own sliding door that gives private access to the deck. The ensuite is complete with double vanity, soaking tub, separate shower, bidet, and a skylight to top it all off. Two secondary bedrooms are just across the hall, separated by a full bath with ample storage, white cabinets and granite countertops. One of the bedrooms has a ‘cozy’ loft that’s ideal for curling up with a good book, or simply indulging in some ‘me time’. Top rated east Marietta schools. Swim/ tennis/racquetball community. Perfectly located~ less than 5 minutes to Terrell Mill Park, and Sewell Mill Park. Very short drive to Townsend Trail, Sope Creek Paper Mills Ruins, Cochran Shoals Trail. Minutes to i-75/285, Truist Park/The Battery, Marietta Square.
- SubdivisionWeatherstone
- Zip Code30068
- CityMarietta
- CountyCobb - GA
Location
- ElementarySedalia Park
- JuniorEast Cobb
- HighWheeler
Schools
- StatusActive
- MLS #7555066
- TypeResidential
MLS Data
- Bedrooms3
- Bathrooms2
- Half Baths1
- Bedroom DescriptionMaster on Main
- RoomsLoft
- BasementCrawl Space
- FeaturesBookcases, Double Vanity, Track Lighting, Vaulted Ceiling(s), Walk-In Closet(s)
- KitchenBreakfast Room, Cabinets Other, Eat-in Kitchen, Other Surface Counters, Solid Surface Counters
- AppliancesDishwasher, Dryer, Gas Range, Microwave, Range Hood, Refrigerator, Washer
- HVACCeiling Fan(s), Central Air
- Fireplaces1
- Fireplace DescriptionLiving Room, Masonry
Interior Details
- StyleRanch
- ConstructionFrame
- Built In1981
- StoriesArray
- ParkingGarage
- FeaturesGarden, Storage
- ServicesNear Schools, Near Shopping, Pool, Racquetball, Street Lights, Swim Team, Tennis Court(s)
- UtilitiesCable Available, Electricity Available, Natural Gas Available, Sewer Available, Water Available
- SewerPublic Sewer
- Lot DescriptionBack Yard, Corner Lot
- Lot Dimensions164x244x179x230
- Acres0.9
Exterior Details
Listing Provided Courtesy Of: EXP Realty, LLC. 888-959-9461
Listings identified with the FMLS IDX logo come from FMLS and are held by brokerage firms other than the owner of
this website. The listing brokerage is identified in any listing details. Information is deemed reliable but is not
guaranteed. If you believe any FMLS listing contains material that infringes your copyrighted work please click here
to review our DMCA policy and learn how to submit a takedown request. © 2025 First Multiple Listing
Service, Inc.
This property information delivered from various sources that may include, but not be limited to, county records and the multiple listing service. Although the information is believed to be reliable, it is not warranted and you should not rely upon it without independent verification. Property information is subject to errors, omissions, changes, including price, or withdrawal without notice.
For issues regarding this website, please contact Eyesore at 678.692.8512.
Data Last updated on June 6, 2025 1:44pm
































