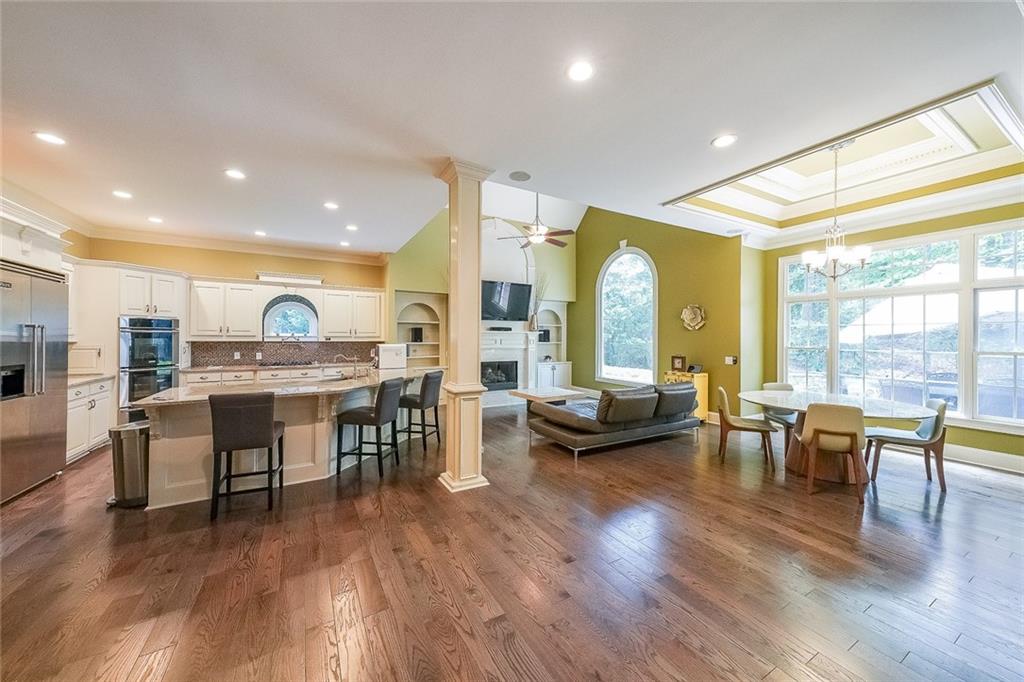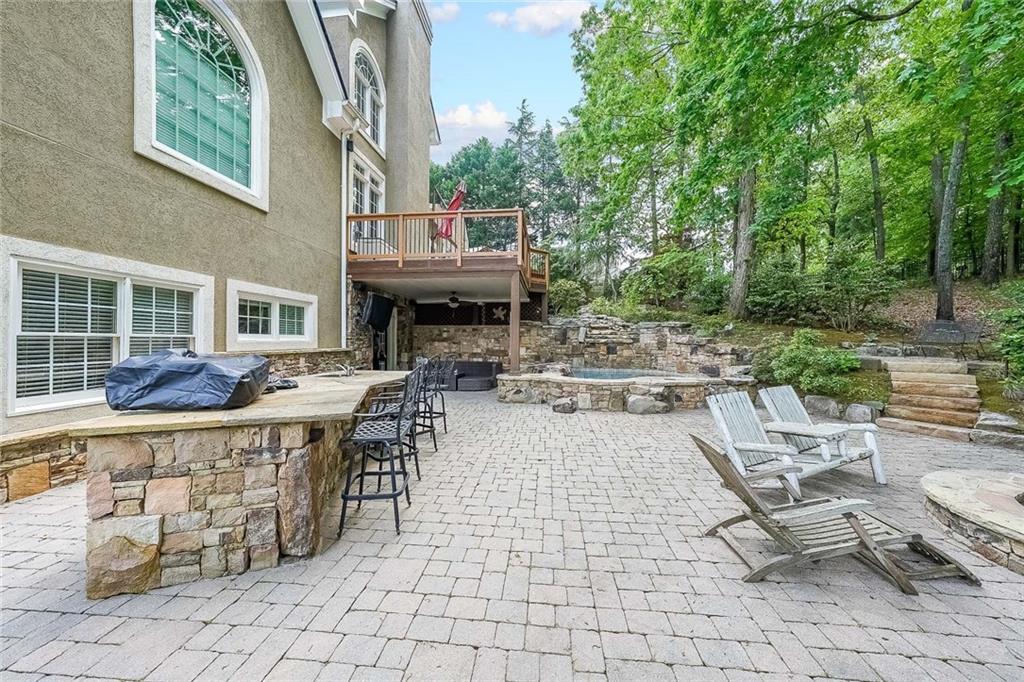3915 Merriweather Woods
Johns Creek, GA 30022
$1,890,000
Experience luxury living in the prestigious Country Club of the South. This beautifully appointed home, where elegance meets legacy, features a Master on Main and a fully finished terrace level, offering both sophistication and comfort. Recently updated with a new roof, new flooring, and two replaced HVAC systems, this residence provides modern convenience and long-term peace of mind. Step into a grand two-story foyer, where soaring 10-foot ceilings grace both the main and upper levels, and enjoy seamless indoor-outdoor living with a professionally designed backyard retreat — perfect for unforgettable summer gatherings. The finished terrace level is an entertainer’s dream, complete with a 3D media room featuring a 101-inch screen and 5.1 channel surround sound, a private gym, and plenty of open space for relaxation or hosting. With four fireplaces, a 3-car garage, and timeless architectural details throughout, this home offers more than just beauty — it offers an exceptional lifestyle. Don’t miss your chance to live in one of Johns Creek’s most exclusive gated golf communities, where luxury, comfort, and sophistication come together.
- SubdivisionCountry Club Of The South
- Zip Code30022
- CityJohns Creek
- CountyFulton - GA
Location
- ElementaryBarnwell
- JuniorAutrey Mill
- HighJohns Creek
Schools
- StatusActive
- MLS #7555057
- TypeResidential
MLS Data
- Bedrooms5
- Bathrooms5
- Half Baths3
- Bedroom DescriptionOversized Master, Sitting Room
- RoomsBasement, Dining Room, Family Room, Great Room, Kitchen, Living Room, Exercise Room, Media Room, Wine Cellar
- BasementDaylight, Bath/Stubbed, Exterior Entry, Finished, Full, Interior Entry
- FeaturesHigh Ceilings 10 ft Main, High Ceilings 9 ft Lower, High Ceilings 10 ft Upper, Central Vacuum, Double Vanity, Entrance Foyer
- KitchenBreakfast Bar, Breakfast Room, Solid Surface Counters, Eat-in Kitchen, Kitchen Island, Keeping Room, Pantry, View to Family Room
- AppliancesDouble Oven, Dishwasher, Gas Cooktop, Gas Water Heater, Gas Oven/Range/Countertop, Microwave, Disposal
- HVACCeiling Fan(s), Central Air, Zoned
- Fireplaces4
- Fireplace DescriptionDouble Sided, Basement, Family Room, Living Room, Master Bedroom
Interior Details
- StyleEuropean, Traditional
- ConstructionStucco
- Built In1994
- StoriesArray
- ParkingAttached, Covered, Garage Door Opener, Driveway, Garage, Garage Faces Side, Kitchen Level
- FeaturesGas Grill, Private Yard, Rear Stairs
- ServicesClubhouse, Country Club, Gated, Golf, Homeowners Association, Playground, Pool, Tennis Court(s), Near Schools, Near Shopping
- UtilitiesCable Available, Electricity Available, Natural Gas Available, Sewer Available, Underground Utilities, Water Available
- SewerPublic Sewer
- Lot DescriptionLandscaped, Private, Wooded
- Lot Dimensions160x254x76x259
- Acres0.672
Exterior Details
Listing Provided Courtesy Of: Crye-Leike, Realtors 678-845-1200
Listings identified with the FMLS IDX logo come from FMLS and are held by brokerage firms other than the owner of
this website. The listing brokerage is identified in any listing details. Information is deemed reliable but is not
guaranteed. If you believe any FMLS listing contains material that infringes your copyrighted work please click here
to review our DMCA policy and learn how to submit a takedown request. © 2025 First Multiple Listing
Service, Inc.
This property information delivered from various sources that may include, but not be limited to, county records and the multiple listing service. Although the information is believed to be reliable, it is not warranted and you should not rely upon it without independent verification. Property information is subject to errors, omissions, changes, including price, or withdrawal without notice.
For issues regarding this website, please contact Eyesore at 678.692.8512.
Data Last updated on December 9, 2025 4:03pm

























































