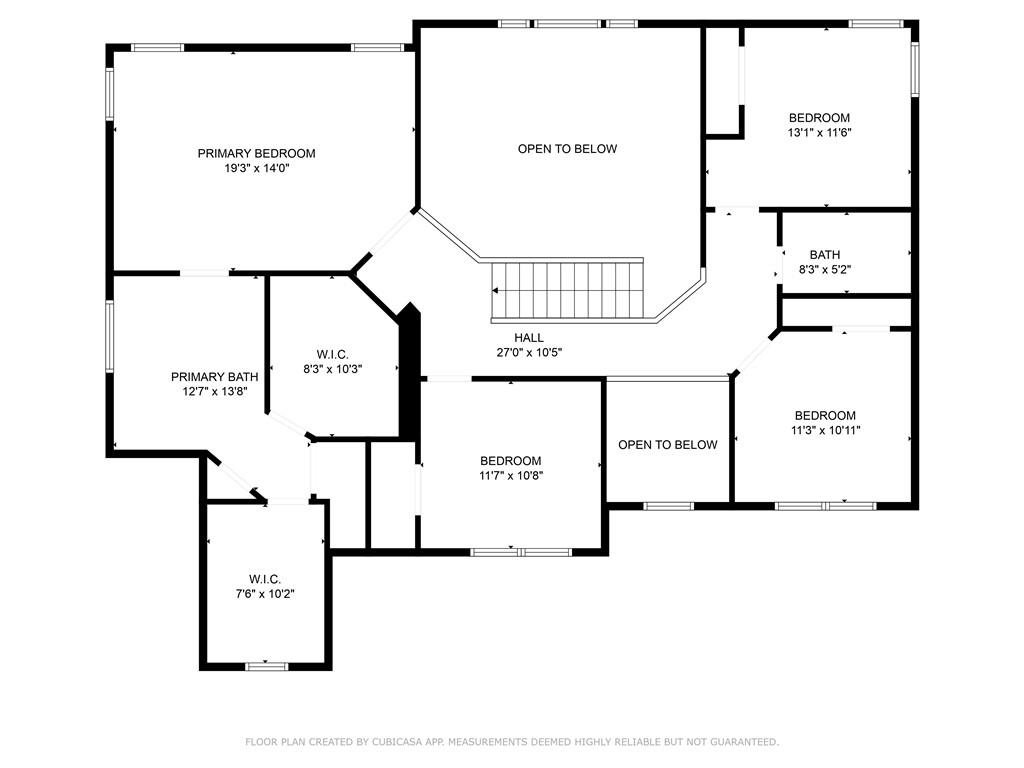2694 Dawning Day Drive
Dacula, GA 30019
$469,000
This luxurious beauty has been meticulously maintained and thoughtfully updated. Featuring BRAND NEW appliances in the chef's kitchen which boasts granite countertops, a smart refrigerator, an air fryer oven, and custom cabinetry with pull-out shelving and integrated organizers. The interior was recently professionally painted, NEW carpeting, and NEW LVP flooring, this home combines modern convenience with sophisticated design. The expansive two-story living room and foyer create an elegant atmosphere, complemented by a butler's pantry adjacent to the dining room. Additional upscale features include custom faux wood blinds, a built-in entertainment center and bookcase, whole home surround sound speakers, and a smart connectivity hub. The Wi-Fi-enabled four zoned irrigation system (updated in 2024) and smart thermostats enhance efficiency. New ROOF (2020) with transferable warranty. The home offers a dedicated office space with custom built-in desk, shelves, and cabinets. The first-floor bedroom includes an ensuite tiled bath/shower, while upstairs the primary suite features a spa-like bathroom with jetted tub, shower body sprays, and dual walk-in closets. Three oversized bedrooms upstairs share a fully tiled bathroom. All bathrooms have upgraded cabinets and stone tops, tiled showers, and upgraded oil rubbed brass fixtures. The garage is outfitted with custom organizers and finished flooring. Don't spend the full day with yard work with a low-maintenance yard and manicured landscaping provides both beauty and privacy. Located in the prestigious Providence Community, this property offers access to swimming and tennis amenities. Qualified buyers using our Preferred lender, LeaderOne, is offering up to 5% assistance of sales price or appraised value as well as zero down loans. This exceptional home presents an unparalleled opportunity-schedule a viewing today. A MUST SEE. No sign in yard
- SubdivisionProvidence
- Zip Code30019
- CityDacula
- CountyGwinnett - GA
Location
- StatusActive
- MLS #7554951
- TypeResidential
- SpecialOwner/Agent
MLS Data
- Bedrooms5
- Bathrooms3
- Bedroom DescriptionSplit Bedroom Plan
- RoomsAttic, Dining Room, Family Room, Great Room - 2 Story, Laundry, Office
- FeaturesBookcases, Crown Molding, Disappearing Attic Stairs, Double Vanity, Dry Bar, Entrance Foyer 2 Story, His and Hers Closets, Recessed Lighting, Smart Home, Sound System, Walk-In Closet(s)
- KitchenBreakfast Bar, Eat-in Kitchen, Kitchen Island, Pantry, Pantry Walk-In, Solid Surface Counters, View to Family Room
- AppliancesDishwasher, Disposal, Gas Range, Gas Water Heater, Microwave, Refrigerator
- HVACCeiling Fan(s), Central Air, Dual, Electric
- Fireplaces1
- Fireplace DescriptionFamily Room, Gas Log, Living Room
Interior Details
- StyleTraditional
- ConstructionBrick, Cement Siding
- Built In2006
- StoriesArray
- ParkingGarage
- FeaturesPrivate Yard
- ServicesClubhouse, Homeowners Association, Pool, Sidewalks, Street Lights, Tennis Court(s)
- UtilitiesCable Available, Electricity Available, Natural Gas Available, Phone Available, Underground Utilities, Water Available
- SewerPublic Sewer
- Lot DescriptionLevel
- Lot Dimensionsx
- Acres0.24
Exterior Details
Listing Provided Courtesy Of: Prestige Realty Services 470-545-3010
Listings identified with the FMLS IDX logo come from FMLS and are held by brokerage firms other than the owner of
this website. The listing brokerage is identified in any listing details. Information is deemed reliable but is not
guaranteed. If you believe any FMLS listing contains material that infringes your copyrighted work please click here
to review our DMCA policy and learn how to submit a takedown request. © 2025 First Multiple Listing
Service, Inc.
This property information delivered from various sources that may include, but not be limited to, county records and the multiple listing service. Although the information is believed to be reliable, it is not warranted and you should not rely upon it without independent verification. Property information is subject to errors, omissions, changes, including price, or withdrawal without notice.
For issues regarding this website, please contact Eyesore at 678.692.8512.
Data Last updated on September 10, 2025 3:27am



































