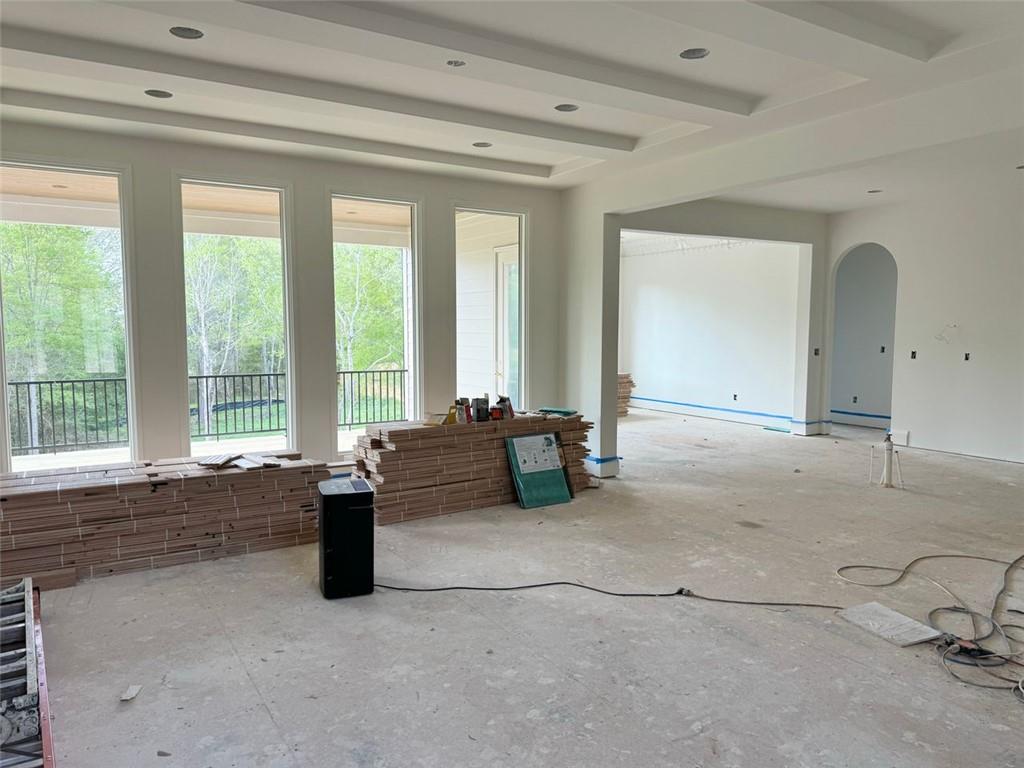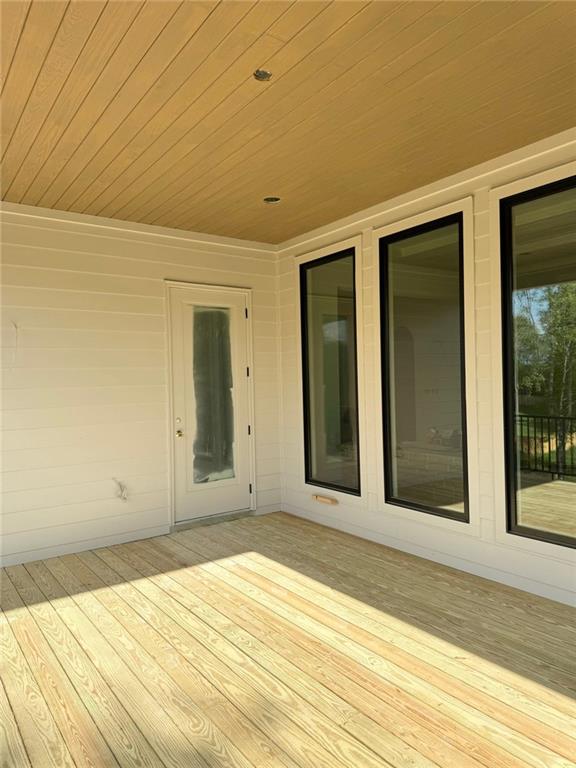7188 Williams Road
Flowery Branch, GA 30542
$1,275,000
This stunning, brand NEW CONSTRUCTION home brought to you by OBIE Award-winning builder, Emerich Custom Build, offers ultimate luxury in the finest details and showcases timeless craftsmanship and thoughtful design. Nestled on a 1-acre lot in a desirable neighborhood near shopping and restaurants, this residence provides both tranquility and convenience. Desirable features include an open, airy layout with arched entryways, extensive trim paneling, and premium finishes throughout. Large, sun-filled windows grace the great room and dining room, offering sweeping views of the expansive, level backyard and access to a spacious deck—perfect for entertaining or relaxing. The gourmet kitchen to be outfitted with top-of-the-line Monogram and Café appliances is ideal for home chefs and entertaining guests. A secondary "master" suite on the main floor, provides the flexibility and privacy needed for guests or multi-generational living. Each additional bedroom comes with its own private bathroom, ensuring comfort and convenience for everyone. Premium Sierra Pacific windows, offer exceptional energy efficiency and durability. A third-car garage with a separate entry, leads directly into the home for added convenience. A full, unfinished terrace level offers endless customization potential. Set to be completed by mid-May 2025, this home is the perfect blend of luxury, design, and functionality. This home is truly a masterpiece of modern design and quality craftsmanship. Don't miss your chance to see for yourself and own a piece of luxury in the heart of the northeast Atlanta suburbs!
- Zip Code30542
- CityFlowery Branch
- CountyHall - GA
Location
- ElementaryFriendship
- JuniorC.W. Davis
- HighFlowery Branch
Schools
- StatusActive
- MLS #7554739
- TypeResidential
- SpecialAgent Related to Seller
MLS Data
- Bedrooms4
- Bathrooms4
- Half Baths1
- Bedroom DescriptionMaster on Main
- RoomsBonus Room, Great Room, Office
- BasementBath/Stubbed, Full, Unfinished
- FeaturesHigh Ceilings 10 ft Main, High Ceilings 9 ft Upper, Entrance Foyer 2 Story, Crown Molding, Tray Ceiling(s), Walk-In Closet(s), Entrance Foyer
- KitchenStone Counters, Kitchen Island, Pantry Walk-In, View to Family Room
- AppliancesDishwasher, Electric Range, Refrigerator, Microwave, Energy Star Appliances, Tankless Water Heater
- HVACHeat Pump, Gas
- Fireplaces1
- Fireplace DescriptionGreat Room, Family Room
Interior Details
- StyleCraftsman, European
- ConstructionCement Siding, Stucco
- Built In2025
- StoriesArray
- ParkingGarage, Kitchen Level, Garage Faces Side, Level Driveway, Driveway, Garage Door Opener
- FeaturesLighting, Private Yard, Private Entrance, Rain Gutters
- ServicesNear Shopping, Near Schools
- UtilitiesCable Available, Water Available, Electricity Available, Natural Gas Available
- SewerSeptic Tank
- Lot DescriptionBack Yard, Level, Sprinklers In Rear, Sprinklers In Front, Private, Wooded
- Lot Dimensions141 x 379 x 102 x 438
- Acres1
Exterior Details
Listing Provided Courtesy Of: Keller Williams Realty Atlanta Partners 678-775-2600
Listings identified with the FMLS IDX logo come from FMLS and are held by brokerage firms other than the owner of
this website. The listing brokerage is identified in any listing details. Information is deemed reliable but is not
guaranteed. If you believe any FMLS listing contains material that infringes your copyrighted work please click here
to review our DMCA policy and learn how to submit a takedown request. © 2025 First Multiple Listing
Service, Inc.
This property information delivered from various sources that may include, but not be limited to, county records and the multiple listing service. Although the information is believed to be reliable, it is not warranted and you should not rely upon it without independent verification. Property information is subject to errors, omissions, changes, including price, or withdrawal without notice.
For issues regarding this website, please contact Eyesore at 678.692.8512.
Data Last updated on April 19, 2025 9:42am














