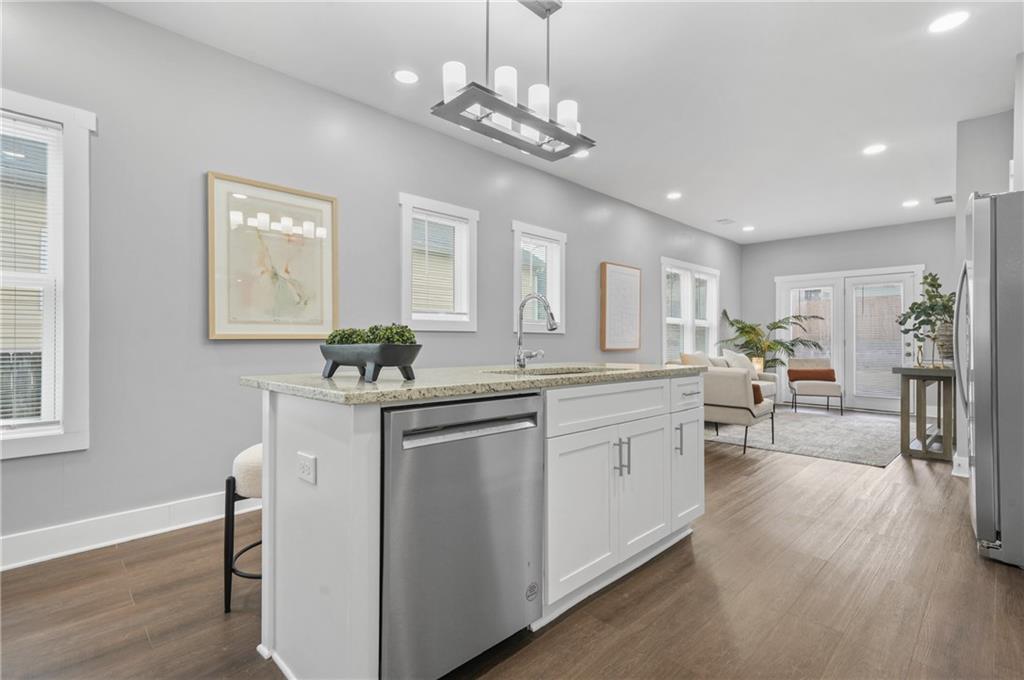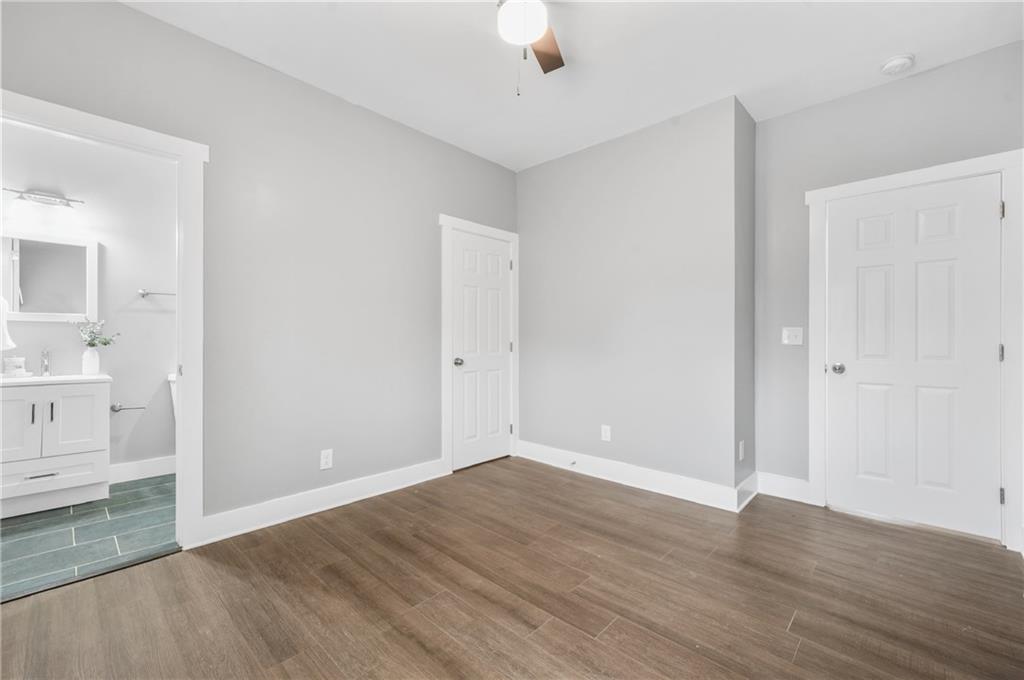1716 Browning Street SW
Atlanta, GA 30314
$488,000
Beautiful New Construction 4 Bedroom, 3 Full Bath home in the heart of the Mozley Park Historic District with gated parking pad and large backyard for extra privacy! Completely rebuilt from the ground up, this stunning residence seamlessly blends modern style with timeless charm. Perfect for a First-Time Home Buyer, AirBnB Investor or Long-Term Investor. Step inside to a large open floor plan filled with natural light, showcasing the builder’s impeccable attention to detail. High-end finishes and thoughtful design elements elevate every space. The expansive primary suite is a true retreat, featuring a spacious layout, his-and-hers walk-in closets, and a spa-like bathroom with double sinks, a beautifully tiled shower, and a luxurious soaking tub. The chef’s kitchen is designed for both functionality and style, offering sleek cabinetry, ample counter space, and the perfect setting for entertaining. Generously sized secondary bedrooms exude a classic yet modern aesthetic, providing comfortable accommodations for family or guests. Perfect for office or excercise room. Outside, enjoy the privacy of a large fenced-in yard, perfect for grilling or relaxing with friends and family. This prime location also offers walkability to the Westside Trail and Mozley Park. The Westside Trail is ideal for scenic walks and outdoor activities, while Mozley Park is undergoing an exciting transformation, soon featuring an 8-acre park with a basketball court, activity field, splash pad, playground, large pavilion, and a solar shade structure—making it a haven for outdoor enthusiasts and families alike. A must see!
- SubdivisionMozley Park
- Zip Code30314
- CityAtlanta
- CountyFulton - GA
Location
- ElementaryF.L. Stanton
- JuniorFulton - Other
- HighFrederick Douglass
Schools
- StatusActive
- MLS #7554709
- TypeResidential
MLS Data
- Bedrooms4
- Bathrooms3
- Bedroom DescriptionMaster on Main, Oversized Master, Split Bedroom Plan
- RoomsOffice
- FeaturesCathedral Ceiling(s), Vaulted Ceiling(s)
- KitchenCabinets White, Kitchen Island, Pantry, View to Family Room
- AppliancesDishwasher, Disposal, Gas Cooktop, Gas Oven/Range/Countertop, Gas Range, Range Hood, Refrigerator
- HVACCentral Air
Interior Details
- StyleCraftsman
- ConstructionHardiPlank Type
- Built In2023
- StoriesArray
- ParkingDriveway, Level Driveway, Parking Pad
- FeaturesPrivate Yard
- ServicesNear Public Transport, Near Schools, Near Trails/Greenway, Park, Sidewalks, Street Lights
- UtilitiesCable Available, Electricity Available, Phone Available, Sewer Available, Water Available
- SewerPublic Sewer
- Lot DescriptionBack Yard, Landscaped, Level
- Lot Dimensionsx
- Acres0.1722
Exterior Details
Listing Provided Courtesy Of: Realty One Group Terminus 404-635-6420
Listings identified with the FMLS IDX logo come from FMLS and are held by brokerage firms other than the owner of
this website. The listing brokerage is identified in any listing details. Information is deemed reliable but is not
guaranteed. If you believe any FMLS listing contains material that infringes your copyrighted work please click here
to review our DMCA policy and learn how to submit a takedown request. © 2025 First Multiple Listing
Service, Inc.
This property information delivered from various sources that may include, but not be limited to, county records and the multiple listing service. Although the information is believed to be reliable, it is not warranted and you should not rely upon it without independent verification. Property information is subject to errors, omissions, changes, including price, or withdrawal without notice.
For issues regarding this website, please contact Eyesore at 678.692.8512.
Data Last updated on May 30, 2025 2:04pm











































