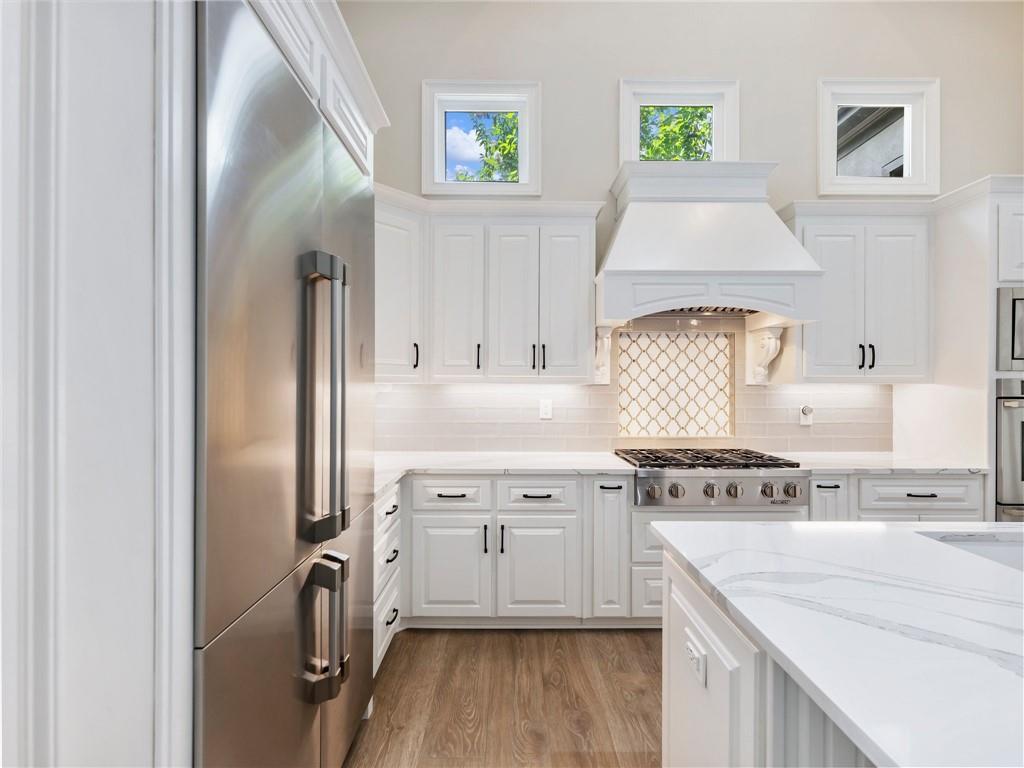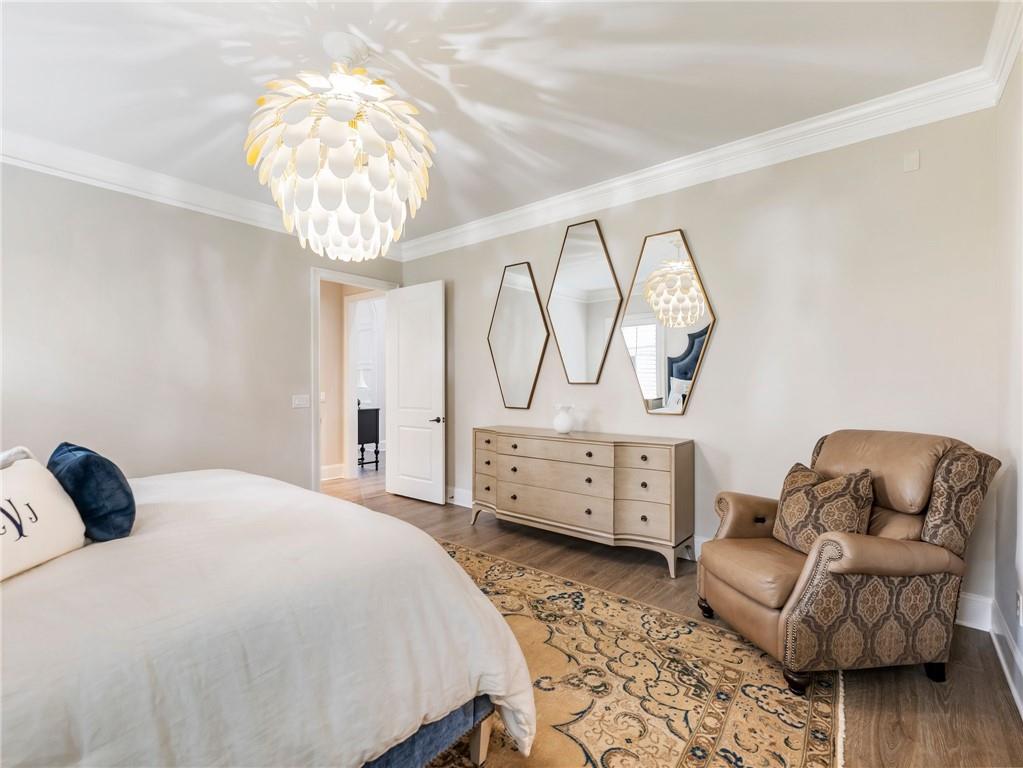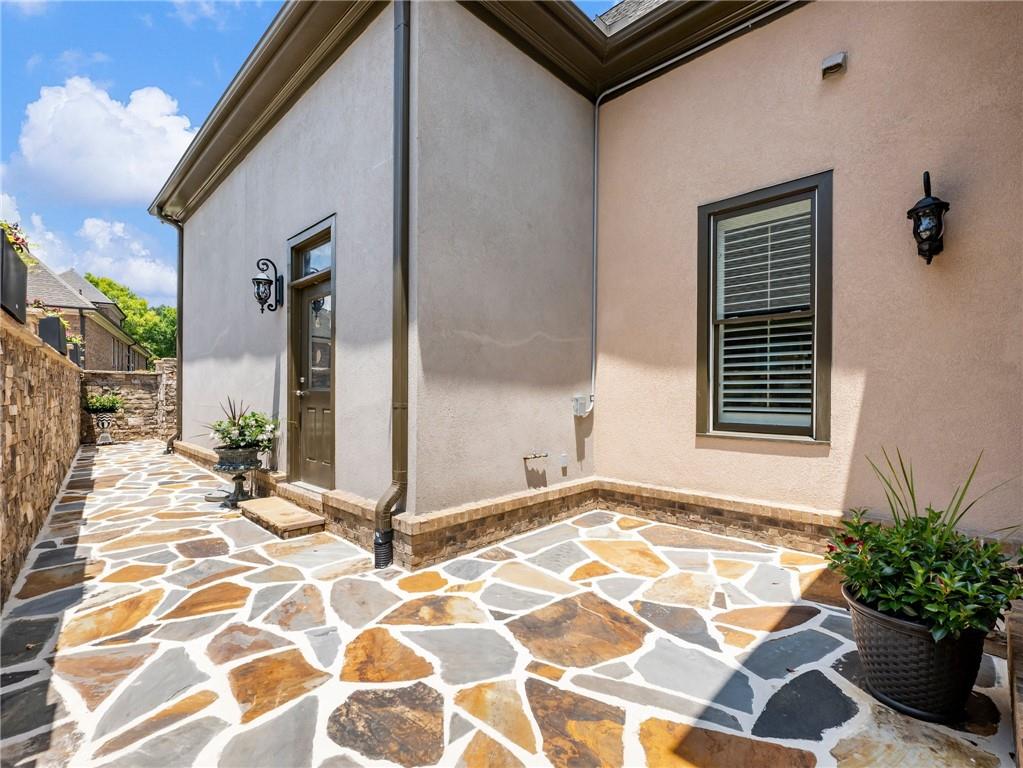5964 Chickasaw Lane
Braselton, GA 30517
$889,000
CHATEAU LIFE IN THE ATL! Located in the gated golf course & resort community of Chateau Elan, this beautifully updated Courtyard style home in Oxley Village offers European-inspired charm, tree-lined streets, and walkable access to resort-style amenities. KEY FEATURES: Dual Primary Suites on Main Level – Ideal for multi-generational living or guests; 3 Bedrooms + Bonus Room – 3 full baths for comfort and flexibility; Soaring Ceilings – Natural light floods the open-concept living areas; Gourmet Kitchen – All-new Dacor appliances, Cambria quartz island, custom cabinetry, Blanco sink; Family Room & Enclosed Sunroom – Each with fireplace, open to kitchen; Private Stone Courtyard – Perfect for grilling & outdoor relaxation; 3-Car Garage – Rear alley access + WiFi-enabled garage doors (2020); RECENT UPDATES INCLUDE: Renovated bathrooms (main level); Plantation shutters throughout; Foam attic insulation (energy efficiency, cleaner storage); New main-level windows (2020); New lighting & hardware; Mudroom + Laundry Room Built-ins; Built-in buffet cabinetry in dining room. COMMUNITY AND LOCATION: Lawn care included in HOA – perfect for lock-and-leave lifestyle; Resort amenities: 3 golf courses + par 3, spa, winery, tennis, pickleball; Golf cart-friendly community w/ access to Braselton LifePath; 5 minutes to Northeast GA Medical Center – golf cart accessible!; Easy access to I-85, I-985, Lake Lanier, UGA/Athens. THIS HOME HAS BEEN MATICULOUSLY MAINTAINED AND HAS SERVED AS A SEASONAL HOME FOR THE CURRENT OWNERS WITH NO CHILDREN AND NO PETS.
- SubdivisionChateau Elan
- Zip Code30517
- CityBraselton
- CountyGwinnett - GA
Location
- ElementaryDuncan Creek
- JuniorOsborne
- HighMill Creek
Schools
- StatusActive
- MLS #7554672
- TypeResidential
MLS Data
- Bedrooms3
- Bathrooms3
- Half Baths1
- Bedroom DescriptionDouble Master Bedroom, Master on Main
- RoomsBonus Room, Den, Great Room - 2 Story
- FeaturesBookcases, Cathedral Ceiling(s), Coffered Ceiling(s), Crown Molding, Double Vanity, Entrance Foyer, High Ceilings 10 ft Main, High Speed Internet, His and Hers Closets, Recessed Lighting, Walk-In Closet(s)
- KitchenBreakfast Bar, Cabinets White, Kitchen Island, Stone Counters, View to Family Room
- AppliancesDishwasher, Disposal, Gas Cooktop, Microwave, Range Hood, Refrigerator
- HVACElectric, Zoned
- Fireplaces2
- Fireplace DescriptionGas Starter, Great Room
Interior Details
- StyleEuropean
- ConstructionBrick, Stone, Stucco
- Built In2005
- StoriesArray
- ParkingGarage, Garage Faces Rear
- FeaturesCourtyard, Private Entrance
- ServicesFitness Center, Gated, Golf, Homeowners Association, Playground, Pool, Sidewalks, Swim Team, Tennis Court(s)
- UtilitiesCable Available, Electricity Available, Natural Gas Available, Phone Available, Sewer Available, Underground Utilities, Water Available
- SewerPublic Sewer
- Lot DescriptionLandscaped, Level
- Lot Dimensionsx
- Acres0.21
Exterior Details
Listing Provided Courtesy Of: Coldwell Banker Realty 770-889-3051
Listings identified with the FMLS IDX logo come from FMLS and are held by brokerage firms other than the owner of
this website. The listing brokerage is identified in any listing details. Information is deemed reliable but is not
guaranteed. If you believe any FMLS listing contains material that infringes your copyrighted work please click here
to review our DMCA policy and learn how to submit a takedown request. © 2025 First Multiple Listing
Service, Inc.
This property information delivered from various sources that may include, but not be limited to, county records and the multiple listing service. Although the information is believed to be reliable, it is not warranted and you should not rely upon it without independent verification. Property information is subject to errors, omissions, changes, including price, or withdrawal without notice.
For issues regarding this website, please contact Eyesore at 678.692.8512.
Data Last updated on December 9, 2025 4:03pm


























































