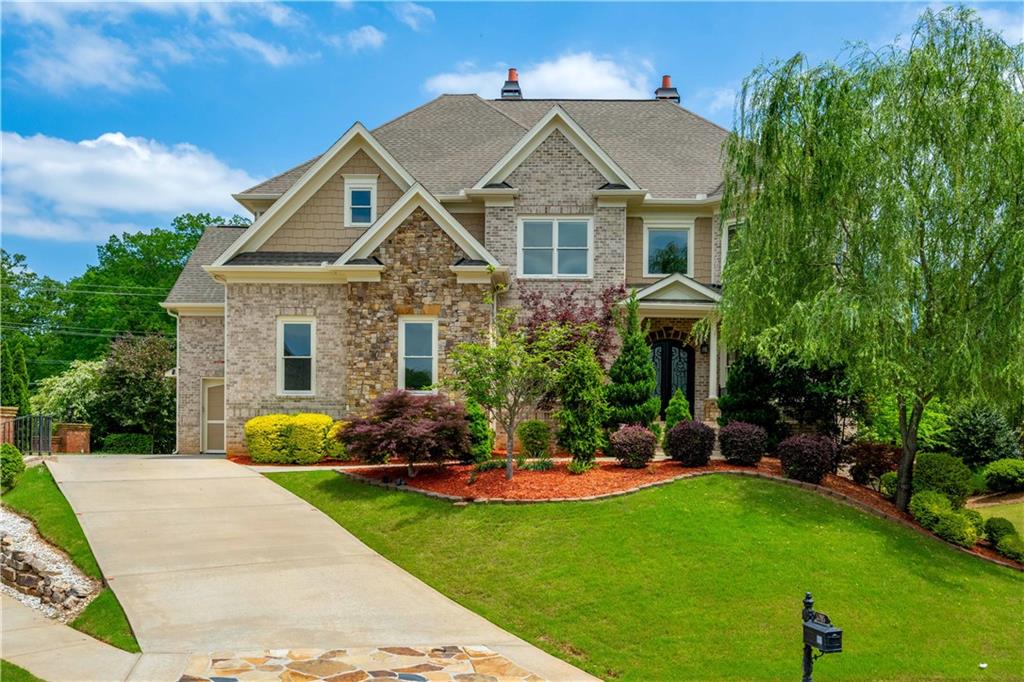5395 Lacosta Lane
Alpharetta, GA 30022
$1,745,000
Step into this meticulously crafted 6-bedroom, 5.5-bath modern smart home nestled in the exclusive gated community of Winthrop Park—located in one of Alpharetta’s most sought-after school districts. Boasting over 6,000+ square feet of thoughtfully designed living space, this home was built for both luxurious living and effortless entertaining. The brand-new chef’s kitchen is a showstopper with quartz countertops, soft-close cabinetry, and top-tier finishes—flowing seamlessly into a spacious living area with soaring 11–12 ft ceilings, expansive windows, and pre-wired surround sound. The elegant saltwater heated pool and custom LED lighting create a private resort-like oasis, complete with a gazebo sitting area perfect for entertaining and gathering with friends. The luxurious primary suite offers a peaceful retreat with its own fireplace, oversized sitting area, and a pre-wired steam system ready to transform the shower into a spa-like experience. Every secondary bedroom features its own en-suite bath, making the layout ideal for families or multigenerational living. Additional highlights include: - Smart home features including Nest thermostats and customizable lighting - Bluetooth speaker systems and soft-glow night lighting in bathrooms - Newly refinished hardwood floors and fresh paint throughout - 3-car garage and a full basement, already stubbed and ready to finish to your vision - Dedicated home theater and whole-home speaker prewiring for immersive media experiences Whether you're raising a family, hosting guests, or simply craving space with style, this home offers the perfect blend of timeless elegance and cutting-edge convenience.
- SubdivisionWinthrop Park
- Zip Code30022
- CityAlpharetta
- CountyFulton - GA
Location
- ElementaryState Bridge Crossing
- JuniorAutrey Mill
- HighJohns Creek
Schools
- StatusActive
- MLS #7554660
- TypeResidential
MLS Data
- Bedrooms7
- Bathrooms5
- Half Baths1
- Bedroom DescriptionOversized Master, Sitting Room
- RoomsBasement, Dining Room, Laundry, Loft, Master Bathroom, Master Bedroom, Media Room, Office, Wine Cellar
- BasementDaylight, Exterior Entry, Finished, Finished Bath, Full, Interior Entry
- FeaturesCoffered Ceiling(s), Double Vanity, Entrance Foyer 2 Story, High Ceilings 10 ft Main, High Speed Internet, His and Hers Closets, Recessed Lighting, Smart Home, Sound System, Tray Ceiling(s), Walk-In Closet(s), Wet Bar
- KitchenBreakfast Bar, Breakfast Room, Cabinets White, Eat-in Kitchen, Kitchen Island, Other Surface Counters, Pantry Walk-In, Stone Counters, View to Family Room, Wine Rack
- AppliancesDishwasher, Disposal, Double Oven, Dryer, Electric Oven/Range/Countertop, Electric Water Heater, Energy Star Appliances, Gas Cooktop, Microwave, Range Hood, Refrigerator, Washer
- HVACCeiling Fan(s), Central Air, Electric Air Filter, Humidity Control, Zoned
- Fireplaces2
- Fireplace DescriptionGas Log, Living Room, Master Bedroom
Interior Details
- StyleContemporary
- ConstructionBrick 4 Sides, Stone
- Built In2016
- StoriesArray
- PoolFiberglass, In Ground, Private, Salt Water
- ParkingAttached, Garage, Garage Door Opener, Garage Faces Front, Garage Faces Side
- FeaturesAwning(s), Balcony, Garden, Gas Grill, Lighting
- ServicesGated, Homeowners Association, Sidewalks, Street Lights
- UtilitiesCable Available, Electricity Available, Natural Gas Available, Phone Available, Sewer Available, Underground Utilities, Water Available
- SewerPublic Sewer
- Lot DescriptionBack Yard
- Lot Dimensionsx
- Acres0.34
Exterior Details
Listing Provided Courtesy Of: Keller Williams Realty Atlanta Partners 678-341-2900
Listings identified with the FMLS IDX logo come from FMLS and are held by brokerage firms other than the owner of
this website. The listing brokerage is identified in any listing details. Information is deemed reliable but is not
guaranteed. If you believe any FMLS listing contains material that infringes your copyrighted work please click here
to review our DMCA policy and learn how to submit a takedown request. © 2025 First Multiple Listing
Service, Inc.
This property information delivered from various sources that may include, but not be limited to, county records and the multiple listing service. Although the information is believed to be reliable, it is not warranted and you should not rely upon it without independent verification. Property information is subject to errors, omissions, changes, including price, or withdrawal without notice.
For issues regarding this website, please contact Eyesore at 678.692.8512.
Data Last updated on May 12, 2025 10:34pm






























































