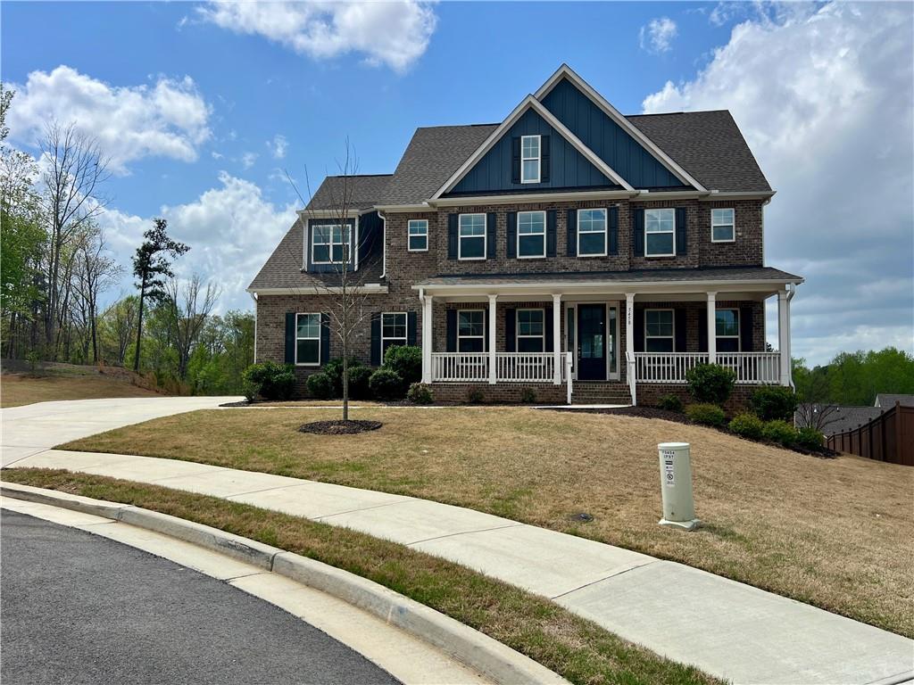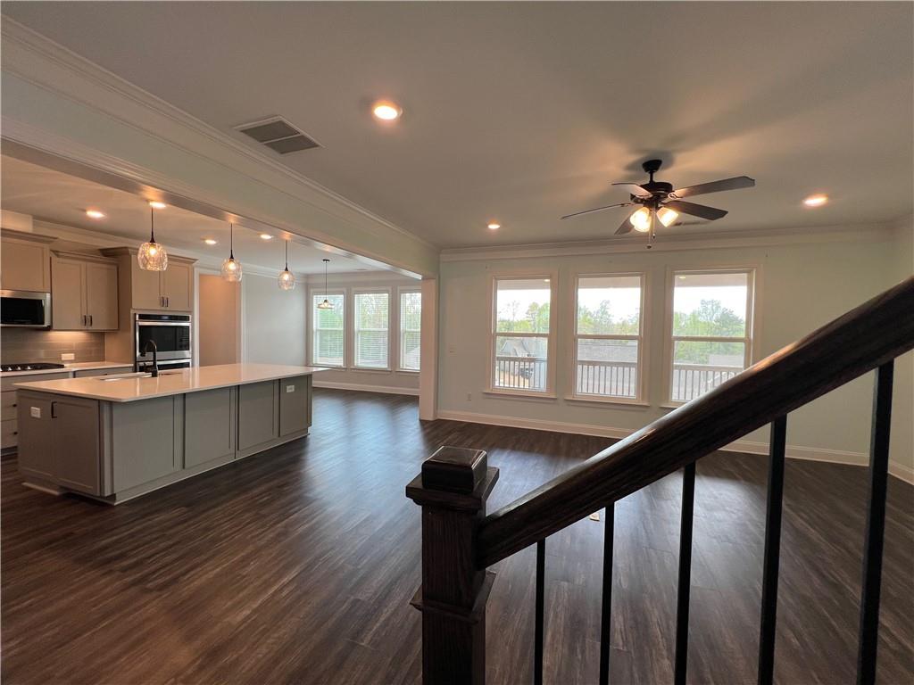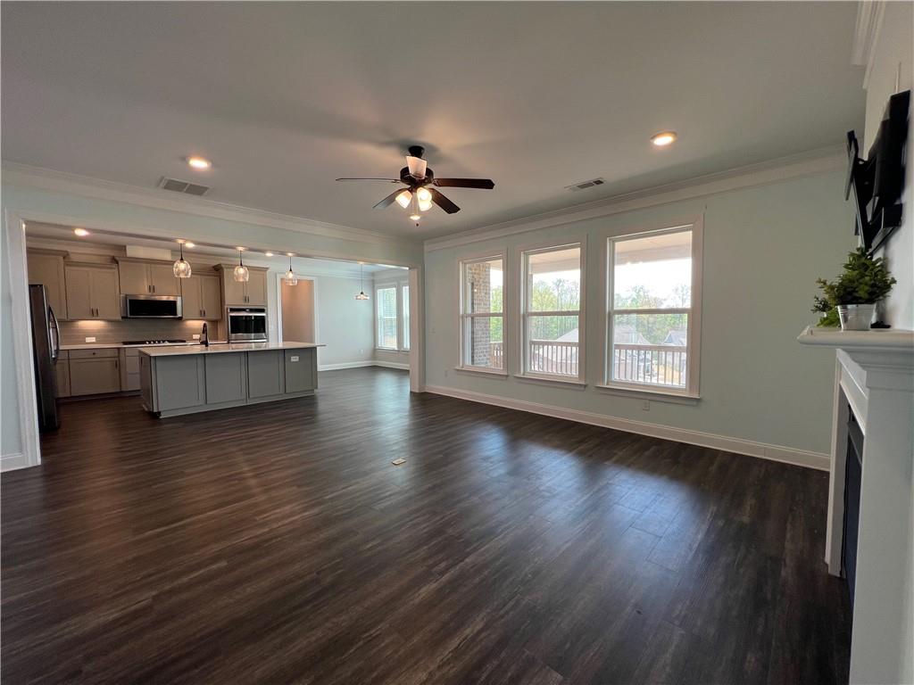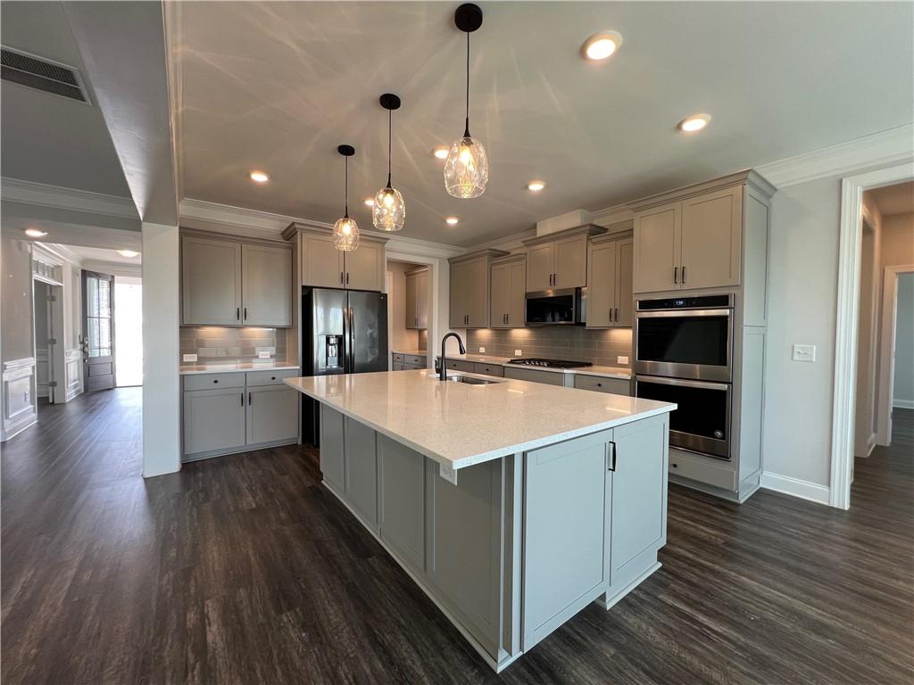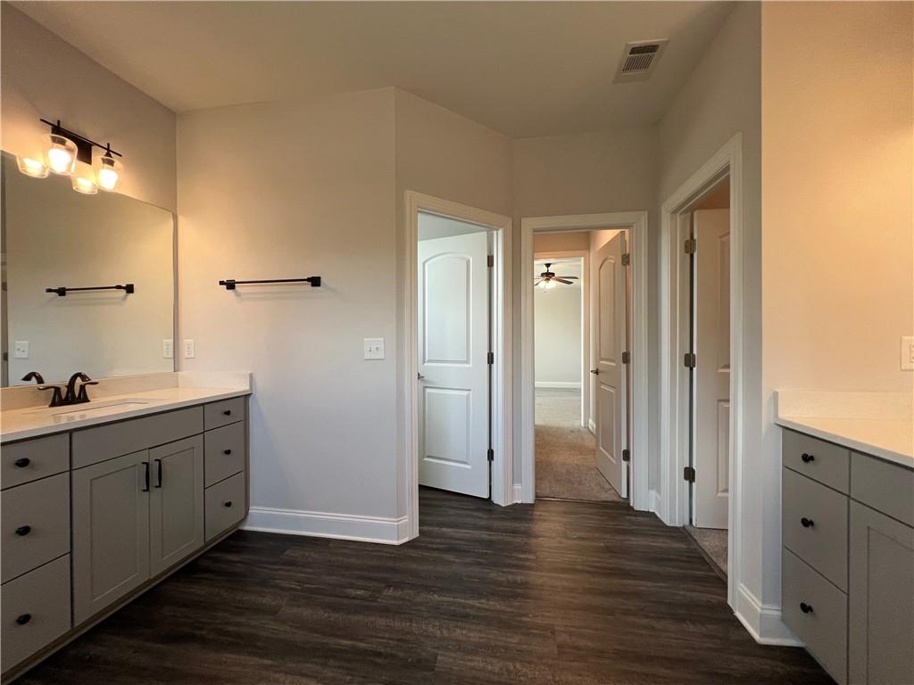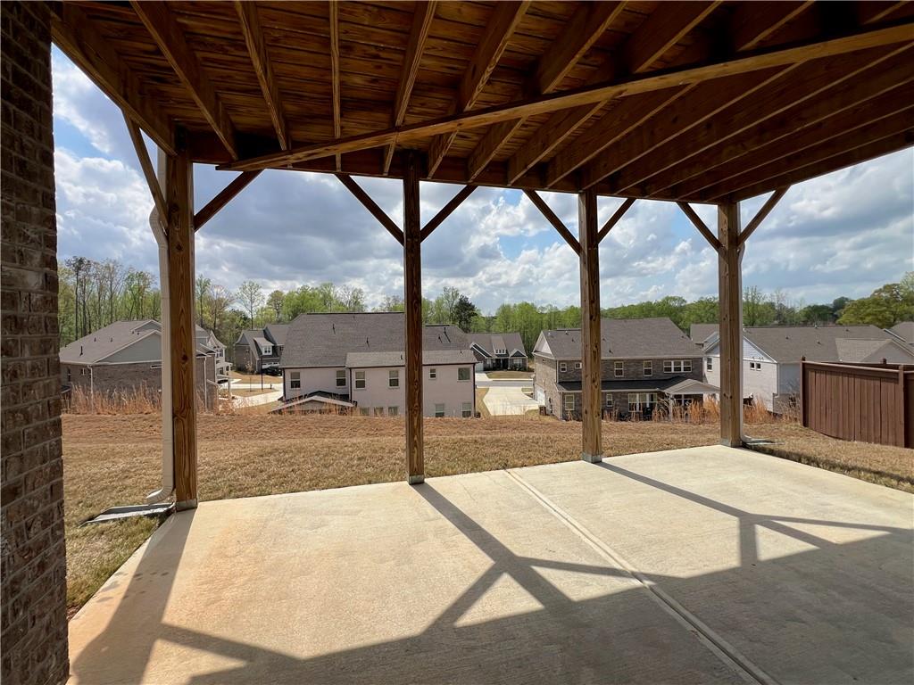5458 Summer Pine Place
Buford, GA 30518
$895,000
Don’t miss this stunning 4 sided brick, 7 bedroom, 5 1/2 bath, 2 story home on a full finished basement in the highly desired BUFORD CITY SCHOOL district, situated on a cul-de-sac lot in the prestigious Summerlyn neighborhood. The inviting covered front porch welcomes you into the main floor foyer leading into the formal dining room and office with french doors, all with well appointed wainscoting. The gourmet kitchen boast black and stainless steel appliances including a gas cooktop, double ovens, microwave, dishwasher, a large one bowl modern sink and a butlers pantry. It has a large kitchen island with upgraded pendant lighting and attached breakfast room. The kitchen has an abundant amount of storage for all your essentials and more and plenty of room to prep meals on the gorgeous spacious quartz countertops. The covered back deck is perfect for enjoying your favorite morning and/or evening beverage and overlooks amazing, breathtaking sunsets. With luxury vinyl plank flooring throughout the main floor, this home is a show stopper! Upstairs there are 5 more bedrooms, all with walk in closets and 3 full baths. One room was upgraded and can be used as an enormous media room, game room or upstairs living room. Double doors lead in to the owner’s suite complete with His/Hers walk in closets, a spa en suite bath including 2 vanities with tons of storage, an oversized shower with double shower heads and a bench seat and a separate private toilet room. The upstairs laundry room is conveniently located and has plenty of cabinets for storage and a utility sink. In the basement there is an additional family room for game night or movie time, an additional bedroom with a large walk in closet and a full bath. There is an exercise room, utility room and an additional storage room. This home has over $80,000.00 in builder and homeowner upgrades. Schedule your showing now. You won’t want to miss this one!!!
- StatusActive
- MLS #7554639
- TypeResidential
MLS Data
- Bedrooms7
- Bathrooms5
- Half Baths1
- Bedroom DescriptionOversized Master
- RoomsBasement, Dining Room, Family Room, Game Room, Kitchen, Laundry, Master Bathroom, Master Bedroom, Office
- BasementDaylight, Finished, Finished Bath, Full, Interior Entry, Walk-Out Access
- FeaturesCrown Molding, Disappearing Attic Stairs, Double Vanity, Entrance Foyer, His and Hers Closets, Recessed Lighting, Tray Ceiling(s), Walk-In Closet(s)
- KitchenBreakfast Bar, Breakfast Room, Cabinets Other, Eat-in Kitchen, Kitchen Island, Other Surface Counters, Pantry, Stone Counters, View to Family Room
- AppliancesDishwasher, Disposal, Double Oven, Gas Cooktop, Microwave
- HVACCeiling Fan(s), Central Air, Electric
- Fireplaces1
- Fireplace DescriptionGas Log
Interior Details
- StyleModern
- ConstructionBrick 4 Sides
- Built In2021
- StoriesArray
- ParkingAttached, Covered, Garage, Garage Door Opener, Garage Faces Side, Kitchen Level, Level Driveway
- FeaturesBalcony, Lighting, Private Entrance
- ServicesHomeowners Association, Near Schools, Near Shopping, Sidewalks, Street Lights
- UtilitiesElectricity Available, Natural Gas Available, Sewer Available, Underground Utilities, Water Available
- SewerPublic Sewer
- Lot DescriptionBack Yard, Cul-de-sac Lot, Front Yard, Landscaped, Level
- Lot Dimensionsx
- Acres0.37
Exterior Details
Listing Provided Courtesy Of: Southern Classic Realtors 678-635-8877
Listings identified with the FMLS IDX logo come from FMLS and are held by brokerage firms other than the owner of
this website. The listing brokerage is identified in any listing details. Information is deemed reliable but is not
guaranteed. If you believe any FMLS listing contains material that infringes your copyrighted work please click here
to review our DMCA policy and learn how to submit a takedown request. © 2025 First Multiple Listing
Service, Inc.
This property information delivered from various sources that may include, but not be limited to, county records and the multiple listing service. Although the information is believed to be reliable, it is not warranted and you should not rely upon it without independent verification. Property information is subject to errors, omissions, changes, including price, or withdrawal without notice.
For issues regarding this website, please contact Eyesore at 678.692.8512.
Data Last updated on December 9, 2025 4:03pm


